15555 S Moonlight Road, Olathe, KS 66061
Local realty services provided by:ERA High Pointe Realty
15555 S Moonlight Road,Olathe, KS 66061
$1,210,000
- 4 Beds
- 5 Baths
- 3,786 sq. ft.
- Single family
- Active
Listed by: steve hougland, suzy lowe
Office: kw diamond partners
MLS#:2497789
Source:MOKS_HL
Price summary
- Price:$1,210,000
- Price per sq. ft.:$319.6
About this home
SELLER says bring ALL OFFERS it's TIME TO SELL, 10 acs Oasis. New windows, heated tile floors, custom kitchen cabinets w/island. Kitchen melds directly into dining room w/ the same cabinets including built-ins encasing the great room TV. A butler's pantry is adjacent to the kitchen! An additional 2nd floor master w/ bathroom; an adjacent room could be easily repurposed w/ a sitting room & kitchenette to create a large master suite. The home sports 3 heating systems; floor heat, a propane furnace, & a heat pump. 2 of the upstairs bedrooms have an entry way that has separate heating, cooling, & hot water heater that can be closed off if not in use. Instant hot water to all faucets is provided by a recirculating pump. All interior & exterior walls are 6" thick making the home extremely quiet. The stucco facade has color mixed in, providing permanent color. The tile roof is rated at 50+ yrs. The 1 acre pond is 16 ft. at it deepest to keep the fish alive all winter. The pond is stocked with Bass, Channel cat, Blue gill, Hybrid Blue gill and Red eared rock crushers. The pond is spring fed, very clear & well maintained. The home took 2 yrs to complete, finished in 2001. The back 1/3 of the property is seeded in brougham. Too many other details to reveal, it's a MUST SEE! CAR ENTHUSIAST DREAM space for more than 20 cars under one roof. Keep your collection & work space close to you. Paint booth, engine hoist, & special work room in a 60 x 100 heated & air conditioned shop(all have concrete floors) with 3 separate sections. There are 4 overhead doors along the south side. Garage/shop has a double 8' doors, two 16' doors, & on the end a double 12' door. The garage on the end has a spacious shop on the 2nd floor approx 1200 sq. ft. 2 garages have finished sheet rocked walls. The 2nd bay has space to park a full size RV w/sewer dump & 50 amp service. In addition, 2-50 amp service & dump for guest on the outside pad. Multiple doors provide accessibility to the 100 ft. long shop.
Contact an agent
Home facts
- Year built:1999
- Listing ID #:2497789
- Added:540 day(s) ago
- Updated:December 17, 2025 at 10:33 PM
Rooms and interior
- Bedrooms:4
- Total bathrooms:5
- Full bathrooms:4
- Half bathrooms:1
- Living area:3,786 sq. ft.
Heating and cooling
- Cooling:Central Gas, Heat Pump, Zoned
- Heating:Heat Pump, Propane Gas, Radiant, Zoned
Structure and exterior
- Roof:Concrete
- Year built:1999
- Building area:3,786 sq. ft.
Schools
- High school:Gardner Edgerton
- Middle school:Wheatridge
- Elementary school:Gardner
Utilities
- Water:City/Public
- Sewer:Septic Tank
Finances and disclosures
- Price:$1,210,000
- Price per sq. ft.:$319.6
New listings near 15555 S Moonlight Road
- New
 $699,995Active4 beds 4 baths2,749 sq. ft.
$699,995Active4 beds 4 baths2,749 sq. ft.16388 S Elmridge Street, Olathe, KS 66062
MLS# 2591975Listed by: RODROCK & ASSOCIATES REALTORS 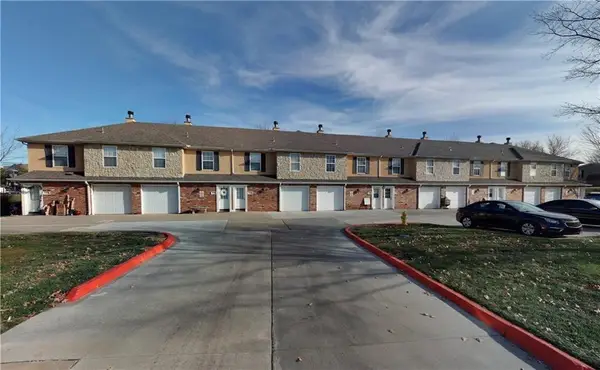 $176,000Pending3 beds 3 baths1,268 sq. ft.
$176,000Pending3 beds 3 baths1,268 sq. ft.1685 E 120th Street, Olathe, KS 66061
MLS# 2592471Listed by: COMPASS REALTY GROUP- New
 $743,430Active4 beds 4 baths3,138 sq. ft.
$743,430Active4 beds 4 baths3,138 sq. ft.16755 S Twilight Lane, Olathe, KS 66062
MLS# 2592446Listed by: RODROCK & ASSOCIATES REALTORS - New
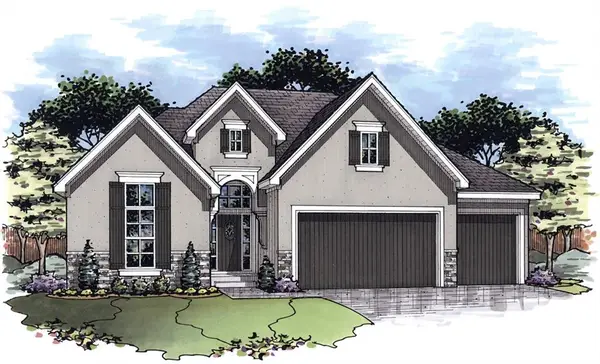 $693,950Active4 beds 3 baths2,806 sq. ft.
$693,950Active4 beds 3 baths2,806 sq. ft.16425 W 170th Street, Olathe, KS 66062
MLS# 2592455Listed by: RODROCK & ASSOCIATES REALTORS - New
 $425,000Active4 beds 4 baths2,632 sq. ft.
$425,000Active4 beds 4 baths2,632 sq. ft.20935 W 125th Street, Olathe, KS 66061
MLS# 2591460Listed by: RE/MAX REALTY SUBURBAN INC - New
 $306,000Active3 beds 2 baths1,556 sq. ft.
$306,000Active3 beds 2 baths1,556 sq. ft.1101 W Elm Terrace, Olathe, KS 66061
MLS# 2592380Listed by: OPENDOOR BROKERAGE LLC - New
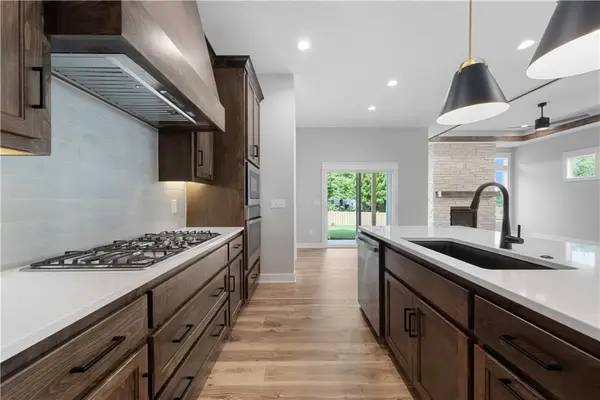 $641,975Active4 beds 3 baths2,407 sq. ft.
$641,975Active4 beds 3 baths2,407 sq. ft.24940 W 145th Street, Olathe, KS 66061
MLS# 2591565Listed by: INSPIRED REALTY OF KC, LLC - Open Sat, 2 to 4pmNew
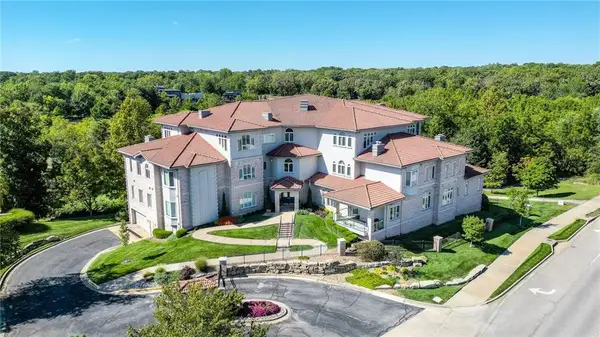 $400,000Active2 beds 2 baths1,571 sq. ft.
$400,000Active2 beds 2 baths1,571 sq. ft.12600 S Pflumm Road #104, Olathe, KS 66062
MLS# 2592066Listed by: RE/MAX PREMIER REALTY - New
 $389,900Active4 beds 2 baths1,606 sq. ft.
$389,900Active4 beds 2 baths1,606 sq. ft.26129 W 141st Court, Olathe, KS 66061
MLS# 2592232Listed by: EXP REALTY LLC - New
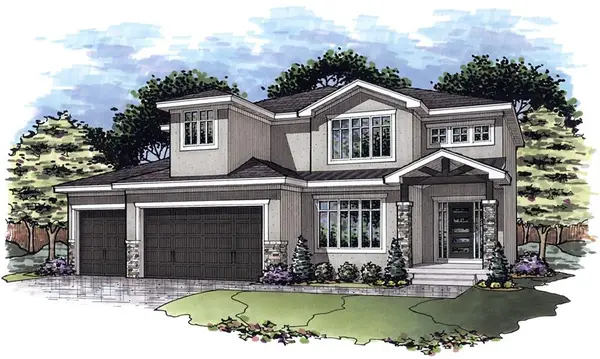 $703,360Active4 beds 4 baths2,701 sq. ft.
$703,360Active4 beds 4 baths2,701 sq. ft.16728 S Ripley Street, Olathe, KS 66062
MLS# 2592148Listed by: RODROCK & ASSOCIATES REALTORS
