15583 W 168th Terrace, Olathe, KS 66062
Local realty services provided by:ERA McClain Brothers
15583 W 168th Terrace,Olathe, KS 66062
$745,000
- 5 Beds
- 4 Baths
- 2,946 sq. ft.
- Single family
- Active
Listed by: cindy newson, suzanne vaughan
Office: rodrock & associates realtors
MLS#:2502824
Source:MOKS_HL
Price summary
- Price:$745,000
- Price per sq. ft.:$252.89
- Monthly HOA dues:$91.67
About this home
Model Now for Sale - NEW PRICE! - GOLD - PICK OF THE PARADE - PARADE OF HOMES FALL 2024! Brand new floor plan by Rodrock Homes! Modern, functional, and complete with overall craftmanship in the home! Parkside Reserve is a brand new eye-catching, stylish Rodrock Community. Heritage Park—one of Johnson County’s largest outdoor destinations with lake access, golf, dog park, and trails—is less than a mile away. Multiple grocery options, coffee shops (Starbucks, Sweet Tee's and more), and even Yellow Brick Bakery are just minutes away. 10+ Restaurants within 3 miles! Quick highway connections provide easy access to area shopping and dining. Amenities will include pool, clubhouse, sports courts including pickleball, nature trails and grilling station. Move-in-ready Rodrock Homes “Acadia” two-story plan designed for gathering offering approx. 2,946 sq ft with 5 bedrooms, 4 baths and a 3-car garage on a 0.22-acre lot in Olathe’s Parkside Reserve. Main-level features a bright open-concept kitchen with center island, walk-in pantry and adjacent dining area flowing to a covered deck for outdoor dining. Flex room on the main level functions as fifth bedroom or home office with nearby full bath. Spacious great room includes fireplace and rear yard views. Second floor hosts primary suite with spa-style bath and walk-in closet, plus three additional bedrooms and a separate laundry room. Energy-efficient appliances and HVAC included. Explore the included 3D tour for a virtual walkthrough of this new construction home.
Contact an agent
Home facts
- Year built:2023
- Listing ID #:2502824
- Added:502 day(s) ago
- Updated:December 17, 2025 at 10:33 PM
Rooms and interior
- Bedrooms:5
- Total bathrooms:4
- Full bathrooms:4
- Living area:2,946 sq. ft.
Heating and cooling
- Cooling:Electric
- Heating:Forced Air Gas
Structure and exterior
- Roof:Composition
- Year built:2023
- Building area:2,946 sq. ft.
Schools
- High school:Spring Hill
- Middle school:Woodland Spring
- Elementary school:Timber Sage
Utilities
- Water:City/Public
- Sewer:Public Sewer
Finances and disclosures
- Price:$745,000
- Price per sq. ft.:$252.89
New listings near 15583 W 168th Terrace
- New
 $699,995Active4 beds 4 baths2,749 sq. ft.
$699,995Active4 beds 4 baths2,749 sq. ft.16388 S Elmridge Street, Olathe, KS 66062
MLS# 2591975Listed by: RODROCK & ASSOCIATES REALTORS 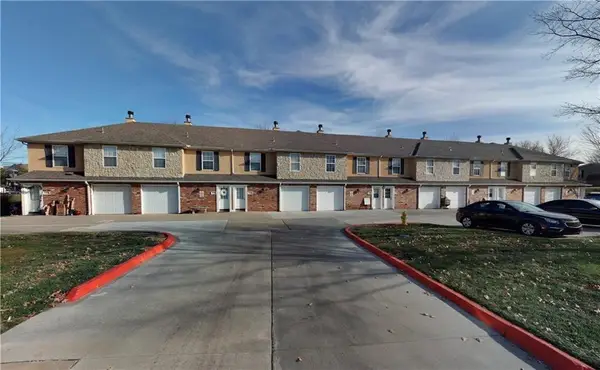 $176,000Pending3 beds 3 baths1,268 sq. ft.
$176,000Pending3 beds 3 baths1,268 sq. ft.1685 E 120th Street, Olathe, KS 66061
MLS# 2592471Listed by: COMPASS REALTY GROUP- New
 $743,430Active4 beds 4 baths3,138 sq. ft.
$743,430Active4 beds 4 baths3,138 sq. ft.16755 S Twilight Lane, Olathe, KS 66062
MLS# 2592446Listed by: RODROCK & ASSOCIATES REALTORS - New
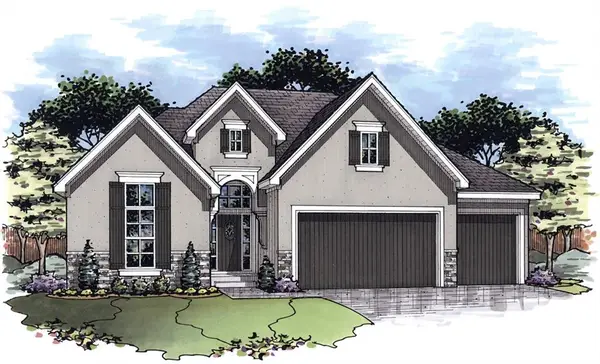 $693,950Active4 beds 3 baths2,806 sq. ft.
$693,950Active4 beds 3 baths2,806 sq. ft.16425 W 170th Street, Olathe, KS 66062
MLS# 2592455Listed by: RODROCK & ASSOCIATES REALTORS - New
 $425,000Active4 beds 4 baths2,632 sq. ft.
$425,000Active4 beds 4 baths2,632 sq. ft.20935 W 125th Street, Olathe, KS 66061
MLS# 2591460Listed by: RE/MAX REALTY SUBURBAN INC - New
 $306,000Active3 beds 2 baths1,556 sq. ft.
$306,000Active3 beds 2 baths1,556 sq. ft.1101 W Elm Terrace, Olathe, KS 66061
MLS# 2592380Listed by: OPENDOOR BROKERAGE LLC - New
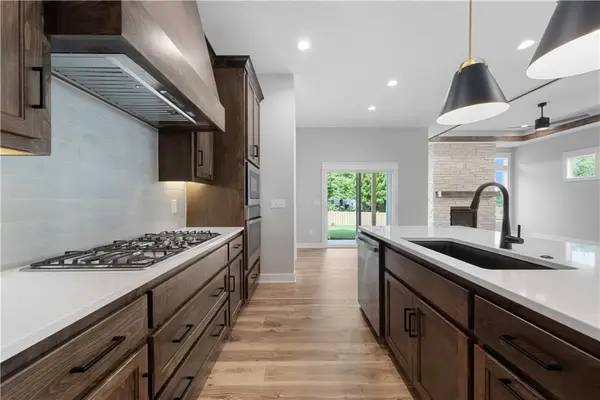 $641,975Active4 beds 3 baths2,407 sq. ft.
$641,975Active4 beds 3 baths2,407 sq. ft.24940 W 145th Street, Olathe, KS 66061
MLS# 2591565Listed by: INSPIRED REALTY OF KC, LLC - Open Sat, 2 to 4pmNew
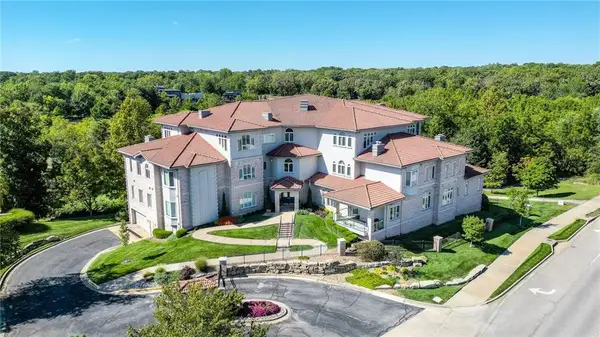 $400,000Active2 beds 2 baths1,571 sq. ft.
$400,000Active2 beds 2 baths1,571 sq. ft.12600 S Pflumm Road #104, Olathe, KS 66062
MLS# 2592066Listed by: RE/MAX PREMIER REALTY - New
 $389,900Active4 beds 2 baths1,606 sq. ft.
$389,900Active4 beds 2 baths1,606 sq. ft.26129 W 141st Court, Olathe, KS 66061
MLS# 2592232Listed by: EXP REALTY LLC - New
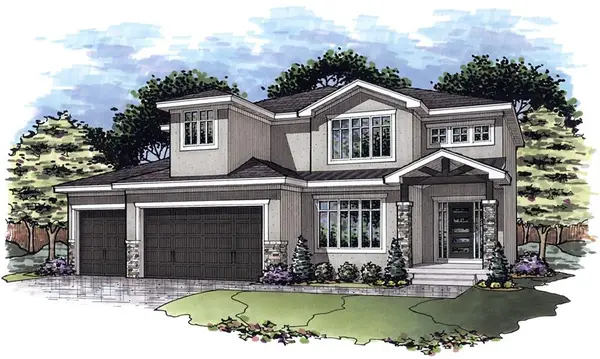 $703,360Active4 beds 4 baths2,701 sq. ft.
$703,360Active4 beds 4 baths2,701 sq. ft.16728 S Ripley Street, Olathe, KS 66062
MLS# 2592148Listed by: RODROCK & ASSOCIATES REALTORS
