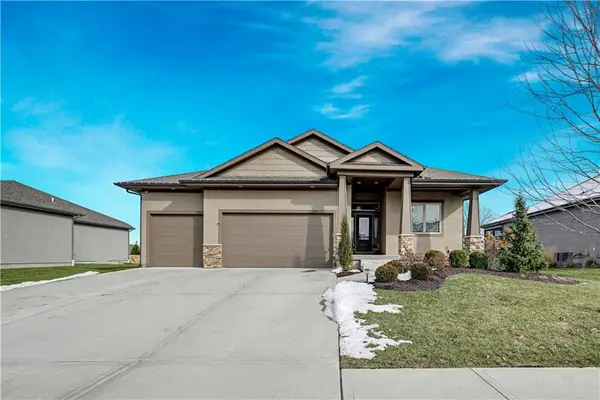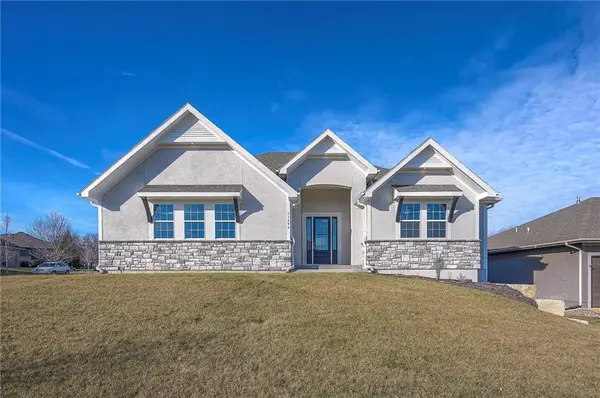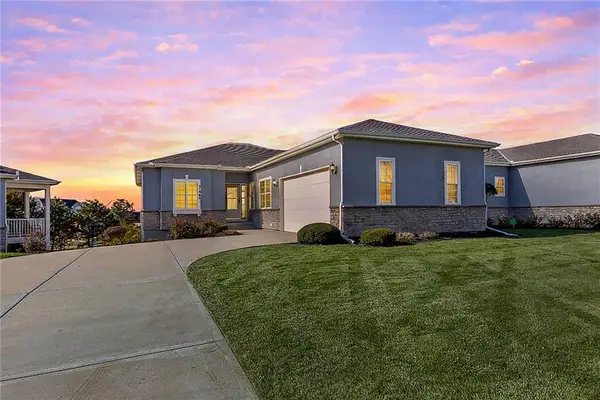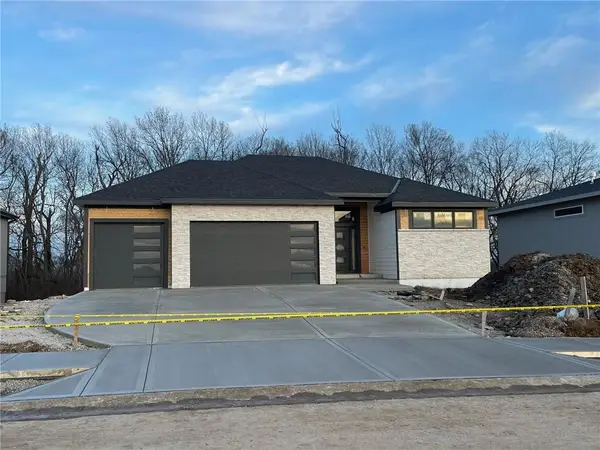16046 S Twilight Lane, Olathe, KS 66062
Local realty services provided by:ERA High Pointe Realty
16046 S Twilight Lane,Olathe, KS 66062
$1,244,175
- 4 Beds
- 6 Baths
- 3,626 sq. ft.
- Single family
- Active
Listed by: katie fisher, chavon swartz
Office: weichert, realtors welch & com
MLS#:2542838
Source:MOKS_HL
Price summary
- Price:$1,244,175
- Price per sq. ft.:$343.13
- Monthly HOA dues:$54.17
About this home
The "Jefferson IV" Reverse by Bickimer Homes now underway at Heritage Ranch! This plan has the NEW "English Contemporary" Elevation. As you enter thru the front foyer, you have your study/bedroom just off to the side with incredible natural light and its own 3/4 bathroom. As you walk through the foyer to the captivating hearth room with fireplace you are greeted by more windows and natural light throughout this area and the kitchen with a spacious center island. The dining room off the kitchen has access to the covered deck that overlooks your beautiful back yard. Behind the kitchen you'll find a walk-in pantry, kitchen prep area with sink. Next to the space in from the garage has a mud room area, broom closet, boot-bench and a powder bath. The Primary En-Suite Bedroom is nestled behind the Hearth Room, into the meticulously curated primary bath with a full tub, tiled shower, double vanities and upper transom windows to let in the natural light. The walk-in closet and the main level laundry is connected from the primary bath. The Lower Level has your rec room, half bath, 2 more bedrooms - each with their own bathroom. Walkout-Walkup out in Lower Level!
All in the coveted Heritage Ranch, A Lambie-Rieke Community, with Amenities Galore such as state-of-the-art pool, clubhouse, trails, pickleball. play area, half-court basketball, ponds and so much more coming soon! This community provides a wonderful lifestyle and right next to Heritage Park with Dog Park, Sports Parks, Golf, Lake, Trails and so much more!
Contact Onsite Agents for Estimated Completion of homes on site, and design selections. Our Welcome Center Office is now open! Located at Lot 65. Renderings & images may show features and sq ft that are subject to change. Home is under construction. Estimated Completion - MARCH 2026. LOT 121. Welcome Home to Heritage Ranch - one of the last NEW Home Communities in Johnson County!
Contact an agent
Home facts
- Year built:2025
- Listing ID #:2542838
- Added:278 day(s) ago
- Updated:January 16, 2026 at 04:33 PM
Rooms and interior
- Bedrooms:4
- Total bathrooms:6
- Full bathrooms:4
- Half bathrooms:2
- Living area:3,626 sq. ft.
Heating and cooling
- Cooling:Electric
- Heating:Forced Air Gas
Structure and exterior
- Roof:Composition
- Year built:2025
- Building area:3,626 sq. ft.
Schools
- High school:Olathe South
- Middle school:Chisholm Trail
- Elementary school:Arbor Creek
Utilities
- Water:City/Public
- Sewer:Public Sewer
Finances and disclosures
- Price:$1,244,175
- Price per sq. ft.:$343.13
New listings near 16046 S Twilight Lane
 $649,950Active4 beds 3 baths2,650 sq. ft.
$649,950Active4 beds 3 baths2,650 sq. ft.25064 W 112th Terrace, Olathe, KS 66061
MLS# 2592285Listed by: YOUR FUTURE ADDRESS, LLC- New
 $499,000Active4 beds 4 baths3,042 sq. ft.
$499,000Active4 beds 4 baths3,042 sq. ft.12793 S Gallery Street, Olathe, KS 66062
MLS# 2595626Listed by: REALTY ONE GROUP ENCOMPASS - Open Sun, 1 to 3pmNew
 $679,000Active4 beds 4 baths3,160 sq. ft.
$679,000Active4 beds 4 baths3,160 sq. ft.11494 S Longview Road, Olathe, KS 66061
MLS# 2595729Listed by: COMPASS REALTY GROUP - Open Fri, 4 to 6pmNew
 $679,000Active5 beds 5 baths3,770 sq. ft.
$679,000Active5 beds 5 baths3,770 sq. ft.15904 W 161st Terrace, Olathe, KS 66062
MLS# 2595873Listed by: REECENICHOLS - LEAWOOD - New
 $449,900Active3 beds 2 baths1,880 sq. ft.
$449,900Active3 beds 2 baths1,880 sq. ft.21962 W 116th Terrace, Olathe, KS 66061
MLS# 2596524Listed by: KELLER WILLIAMS REALTY PARTNERS INC. - New
 $405,000Active4 beds 3 baths1,850 sq. ft.
$405,000Active4 beds 3 baths1,850 sq. ft.15671 W 140th Terrace, Olathe, KS 66062
MLS# 2596720Listed by: WEICHERT, REALTORS WELCH & COM - Open Sat, 12 to 3pmNew
 $675,000Active5 beds 5 baths4,456 sq. ft.
$675,000Active5 beds 5 baths4,456 sq. ft.16508 S Marais Drive, Olathe, KS 66062
MLS# 2593271Listed by: UNITED REAL ESTATE KANSAS CITY  $846,840Pending6 beds 5 baths4,424 sq. ft.
$846,840Pending6 beds 5 baths4,424 sq. ft.16917 W 172nd Terrace, Olathe, KS 66062
MLS# 2596172Listed by: INSPIRED REALTY OF KC, LLC- New
 $589,950Active3 beds 2 baths1,983 sq. ft.
$589,950Active3 beds 2 baths1,983 sq. ft.14021 S Landon Street, Olathe, KS 66061
MLS# 2596621Listed by: HEARTLAND REALTY, LLC - New
 $315,000Active2 beds 3 baths1,464 sq. ft.
$315,000Active2 beds 3 baths1,464 sq. ft.21063 W 118th Terrace, Olathe, KS 66061
MLS# 2596552Listed by: BHG KANSAS CITY HOMES
