16204 S Twilight Lane, Olathe, KS 66062
Local realty services provided by:ERA High Pointe Realty
16204 S Twilight Lane,Olathe, KS 66062
$820,000
- 4 Beds
- 4 Baths
- 3,110 sq. ft.
- Single family
- Active
Upcoming open houses
- Sun, Jan 1812:00 pm - 05:00 pm
- Mon, Jan 1911:00 am - 05:00 pm
- Tue, Jan 2011:00 am - 05:00 pm
- Wed, Jan 2111:00 am - 05:00 pm
- Thu, Jan 2211:00 am - 05:00 pm
- Fri, Jan 2311:00 am - 05:00 pm
- Sat, Jan 2411:00 am - 05:00 pm
- Sun, Jan 2512:00 am - 05:00 pm
- Mon, Jan 2611:00 am - 05:00 pm
- Tue, Jan 2711:00 am - 05:00 pm
Listed by: katie fisher, chavon swartz
Office: weichert, realtors welch & com
MLS#:2570297
Source:MOKS_HL
Price summary
- Price:$820,000
- Price per sq. ft.:$263.67
- Monthly HOA dues:$54.17
About this home
MODEL HOME NOT CURRENTLY FOR SALE.
The Stratoga II by SAB Homes. The 1.5 Story floor plan features a private en-suite located off the kitchen and great room for owners convenience. This plan features a breakfast nook off the kitchen and an office or true dinning room off the front entry. The additional bedrooms are located upstairs. One bedroom with its own private bathroom, the other two with double vanities and shared shower and toilet space. Upstairs laundry conveniently located near additional bedrooms for fast easy put-away. The basement is unfinished awaiting your design ideas.
All in the coveted Heritage Ranch, A Lambie-Rieke Community, with Amenities Galore such as state-of-the-art pool, clubhouse, trails, pickleball. play area, half-court basketball, ponds and so much more coming soon! This community provides a wonderful lifestyle and right next to the 1,238 Acre Heritage Park with Dog Park, Sports Parks, Golf, Lake, Trails and so much more!
Contact Onsite Agents for Estimated Completion of homes on site, and design selections. Our Welcome Center Office is open 7 days a week, located at LOT 65. Renderings &/or images may show features that are subject to change. Sq Ft & Taxes are estimated. LOT 62. Welcome Home to Heritage Ranch - one of the last NEW Home Communities in Johnson County!
Contact an agent
Home facts
- Year built:2025
- Listing ID #:2570297
- Added:149 day(s) ago
- Updated:January 18, 2026 at 12:43 AM
Rooms and interior
- Bedrooms:4
- Total bathrooms:4
- Full bathrooms:3
- Half bathrooms:1
- Living area:3,110 sq. ft.
Heating and cooling
- Cooling:Electric
- Heating:Natural Gas
Structure and exterior
- Roof:Composition
- Year built:2025
- Building area:3,110 sq. ft.
Schools
- High school:Olathe South
- Middle school:Chisholm Trail
- Elementary school:Arbor Creek
Utilities
- Water:City/Public
- Sewer:Public Sewer
Finances and disclosures
- Price:$820,000
- Price per sq. ft.:$263.67
New listings near 16204 S Twilight Lane
- New
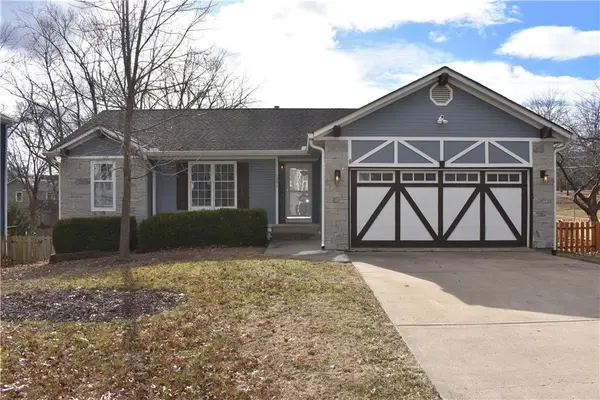 $400,000Active5 beds 3 baths2,240 sq. ft.
$400,000Active5 beds 3 baths2,240 sq. ft.1591 W Mulberry Street, Olathe, KS 66061
MLS# 2596721Listed by: PLATINUM REALTY LLC - Open Sun, 1 to 3pmNew
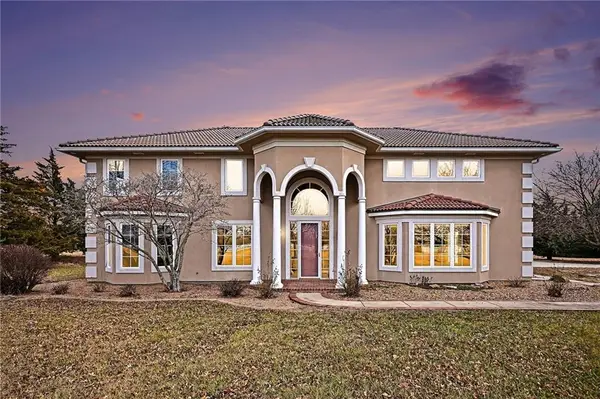 $1,095,000Active4 beds 5 baths3,786 sq. ft.
$1,095,000Active4 beds 5 baths3,786 sq. ft.15555 N Moonlight Road, Olathe, KS 66061
MLS# 2595388Listed by: REECENICHOLS - COUNTRY CLUB PLAZA - New
 $705,000Active5 beds 3 baths3,049 sq. ft.
$705,000Active5 beds 3 baths3,049 sq. ft.15637 W 165th Street, Olathe, KS 66062
MLS# 2594713Listed by: RODROCK & ASSOCIATES REALTORS - New
 $700,000Active4 beds 4 baths3,133 sq. ft.
$700,000Active4 beds 4 baths3,133 sq. ft.15665 W 165th Street, Olathe, KS 66062
MLS# 2594735Listed by: RODROCK & ASSOCIATES REALTORS - Open Sun, 1 to 3pm
 $315,000Active4 beds 3 baths1,569 sq. ft.
$315,000Active4 beds 3 baths1,569 sq. ft.15512 W 151st Terrace, Olathe, KS 66062
MLS# 2593235Listed by: KELLER WILLIAMS REALTY PARTNERS INC. - New
 $200,000Active3 beds 2 baths1,060 sq. ft.
$200,000Active3 beds 2 baths1,060 sq. ft.1325 N Harvey Drive, Olathe, KS 66061
MLS# 2596703Listed by: COMPASS REALTY GROUP - New
 $650,725Active4 beds 3 baths2,745 sq. ft.
$650,725Active4 beds 3 baths2,745 sq. ft.24819 W 112th Street, Olathe, KS 66061
MLS# 2596902Listed by: CEDAR CREEK REALTY LLC 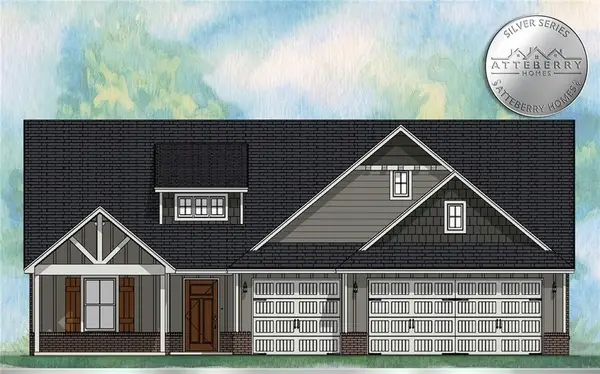 $572,075Pending4 beds 3 baths2,064 sq. ft.
$572,075Pending4 beds 3 baths2,064 sq. ft.15660 W 166th Street, Olathe, KS 66062
MLS# 2596724Listed by: RODROCK & ASSOCIATES REALTORS- New
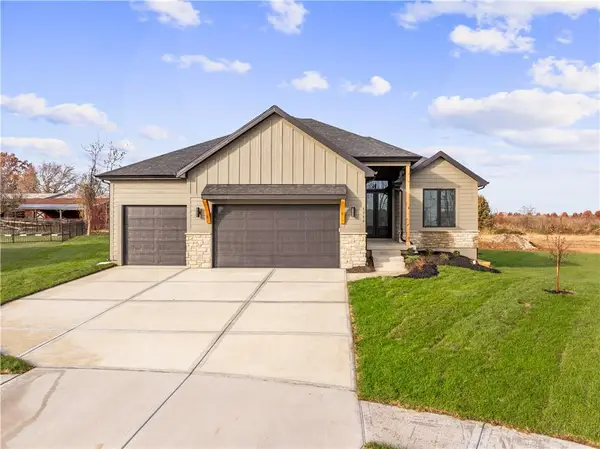 $694,170Active4 beds 3 baths2,745 sq. ft.
$694,170Active4 beds 3 baths2,745 sq. ft.24915 W 112th Street, Olathe, KS 66061
MLS# 2596622Listed by: CEDAR CREEK REALTY LLC 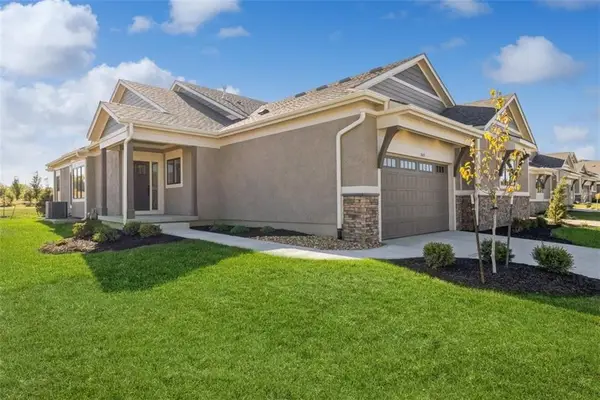 $600,782Pending3 beds 3 baths2,257 sq. ft.
$600,782Pending3 beds 3 baths2,257 sq. ft.11411 S Waterford Drive, Olathe, KS 66061
MLS# 2596877Listed by: REECENICHOLS - OVERLAND PARK
