16388 S Brougham Drive, Olathe, KS 66062
Local realty services provided by:ERA High Pointe Realty
16388 S Brougham Drive,Olathe, KS 66062
$743,150
- 4 Beds
- 4 Baths
- 2,966 sq. ft.
- Single family
- Pending
Upcoming open houses
- Sun, Jan 1801:00 pm - 04:00 pm
- Sat, Jan 2411:00 am - 04:00 pm
- Sun, Jan 2501:00 pm - 04:00 pm
- Sat, Jan 3111:00 am - 04:00 pm
- Sun, Feb 0101:00 pm - 04:00 pm
- Sat, Feb 0711:00 am - 04:00 pm
- Sun, Feb 0801:00 pm - 04:00 pm
- Sat, Feb 1411:00 am - 04:00 pm
- Sun, Feb 1501:00 pm - 04:00 pm
Listed by: michelle hack, tricia cartwright
Office: rodrock & associates realtors
MLS#:2398221
Source:MOKS_HL
Price summary
- Price:$743,150
- Price per sq. ft.:$250.56
- Monthly HOA dues:$68.75
About this home
Move-in ready! Welcome to 16388 S Brougham Dr, a stunning home in the Stonebridge Trails neighborhood, featuring a main-level primary bedroom and a flexible office/flex space, perfect for work, study, or hobbies. The open floor plan is filled with natural light, flowing seamlessly from the kitchen to the living and dining areas — ideal for entertaining or everyday family life. Upstairs offers additional bedrooms and bathrooms for family or guests.
Stonebridge Trails residents enjoy exceptional community amenities: paved walking trails, playgrounds, sports courts, volleyball areas, two clubhouses (one with a gym), and four zero-entry pools, including a Junior-Olympic pool with a slide and fountain. The neighborhood is designed for active living and convenient access to local schools and parks.
This home is just ~0.5 miles from Prairie Creek Elementary, ~1 mile from Woodland Spring Middle School, and ~3.5 miles from Spring Hill High School. Outdoor recreation is close by, with Heritage Park ~2–3 miles away, offering trails, athletic fields, a lake, picnic areas, disc golf, and a dog park. Shopping and dining are also nearby along the 119th Street Corridor (~4 miles).
Combining functional living spaces, modern design, and access to top amenities, this move-in ready home is perfect for today’s lifestyle.
Square footage and taxes are estimated, buyer/buyer agent to verify.
Contact an agent
Home facts
- Year built:2023
- Listing ID #:2398221
- Added:1085 day(s) ago
- Updated:January 17, 2026 at 10:42 PM
Rooms and interior
- Bedrooms:4
- Total bathrooms:4
- Full bathrooms:3
- Half bathrooms:1
- Living area:2,966 sq. ft.
Heating and cooling
- Cooling:Electric
- Heating:Forced Air Gas
Structure and exterior
- Roof:Composition
- Year built:2023
- Building area:2,966 sq. ft.
Schools
- High school:Spring Hill
- Middle school:Woodland Spring
- Elementary school:Prairie Creek
Utilities
- Water:City/Public
- Sewer:Public Sewer
Finances and disclosures
- Price:$743,150
- Price per sq. ft.:$250.56
New listings near 16388 S Brougham Drive
- New
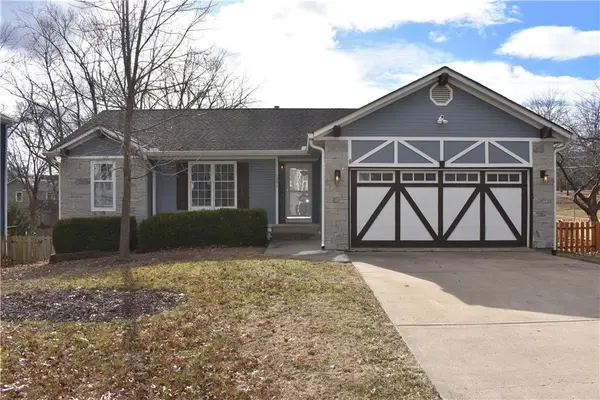 $400,000Active5 beds 3 baths2,240 sq. ft.
$400,000Active5 beds 3 baths2,240 sq. ft.1591 W Mulberry Street, Olathe, KS 66061
MLS# 2596721Listed by: PLATINUM REALTY LLC - Open Sun, 1 to 3pmNew
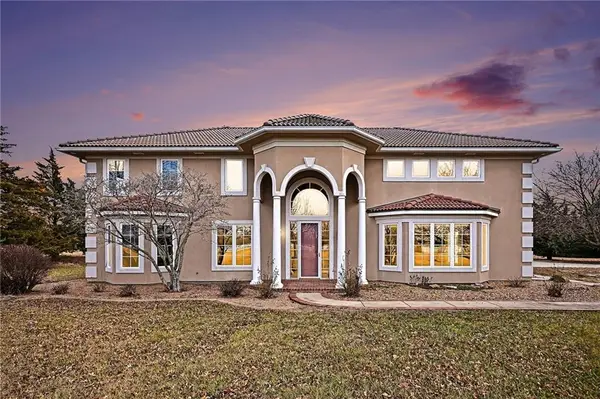 $1,095,000Active4 beds 5 baths3,786 sq. ft.
$1,095,000Active4 beds 5 baths3,786 sq. ft.15555 N Moonlight Road, Olathe, KS 66061
MLS# 2595388Listed by: REECENICHOLS - COUNTRY CLUB PLAZA - New
 $705,000Active5 beds 3 baths3,049 sq. ft.
$705,000Active5 beds 3 baths3,049 sq. ft.15637 W 165th Street, Olathe, KS 66062
MLS# 2594713Listed by: RODROCK & ASSOCIATES REALTORS - New
 $700,000Active4 beds 4 baths3,133 sq. ft.
$700,000Active4 beds 4 baths3,133 sq. ft.15665 W 165th Street, Olathe, KS 66062
MLS# 2594735Listed by: RODROCK & ASSOCIATES REALTORS - Open Sun, 1 to 3pm
 $315,000Active4 beds 3 baths1,569 sq. ft.
$315,000Active4 beds 3 baths1,569 sq. ft.15512 W 151st Terrace, Olathe, KS 66062
MLS# 2593235Listed by: KELLER WILLIAMS REALTY PARTNERS INC. - New
 $200,000Active3 beds 2 baths1,060 sq. ft.
$200,000Active3 beds 2 baths1,060 sq. ft.1325 N Harvey Drive, Olathe, KS 66061
MLS# 2596703Listed by: COMPASS REALTY GROUP - New
 $650,725Active4 beds 3 baths2,745 sq. ft.
$650,725Active4 beds 3 baths2,745 sq. ft.24819 W 112th Street, Olathe, KS 66061
MLS# 2596902Listed by: CEDAR CREEK REALTY LLC 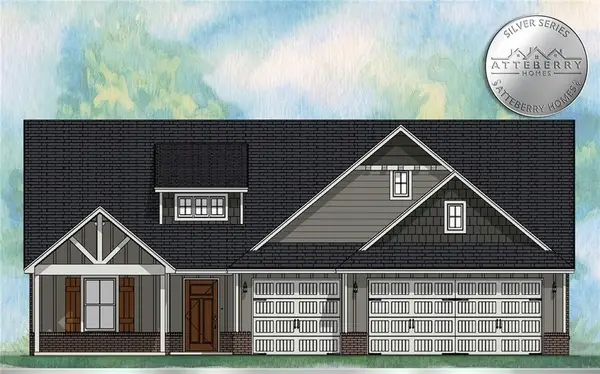 $572,075Pending4 beds 3 baths2,064 sq. ft.
$572,075Pending4 beds 3 baths2,064 sq. ft.15660 W 166th Street, Olathe, KS 66062
MLS# 2596724Listed by: RODROCK & ASSOCIATES REALTORS- New
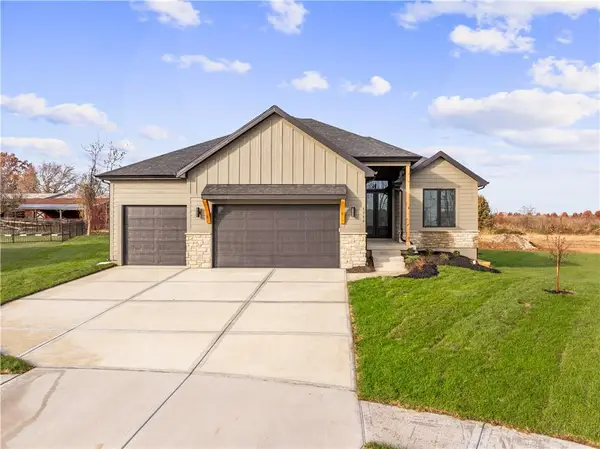 $694,170Active4 beds 3 baths2,745 sq. ft.
$694,170Active4 beds 3 baths2,745 sq. ft.24915 W 112th Street, Olathe, KS 66061
MLS# 2596622Listed by: CEDAR CREEK REALTY LLC 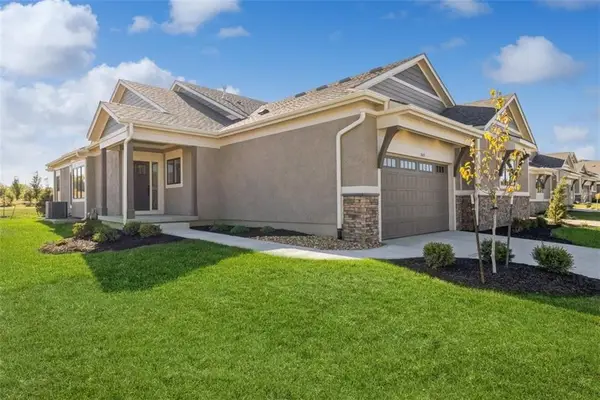 $600,782Pending3 beds 3 baths2,257 sq. ft.
$600,782Pending3 beds 3 baths2,257 sq. ft.11411 S Waterford Drive, Olathe, KS 66061
MLS# 2596877Listed by: REECENICHOLS - OVERLAND PARK
