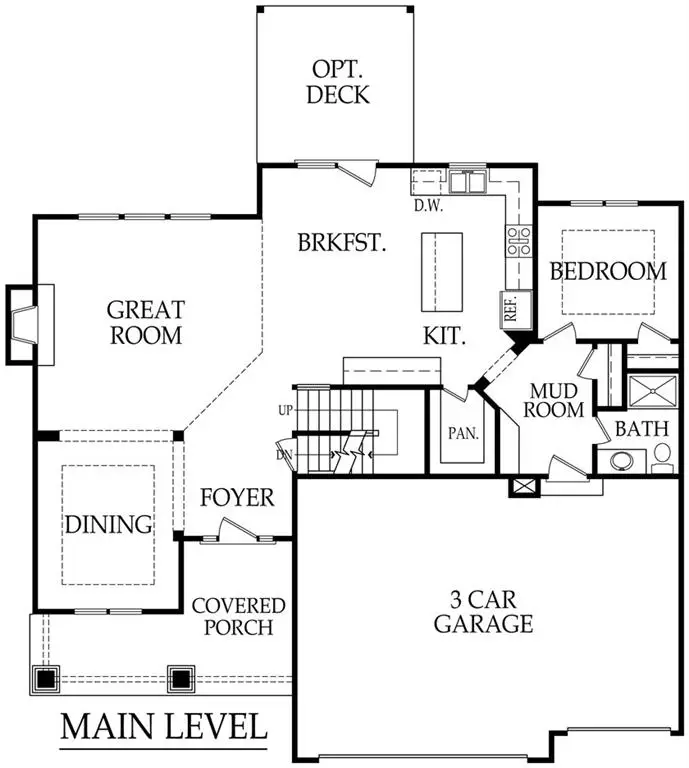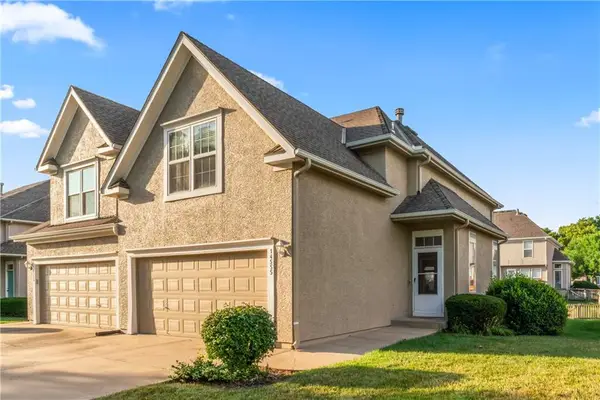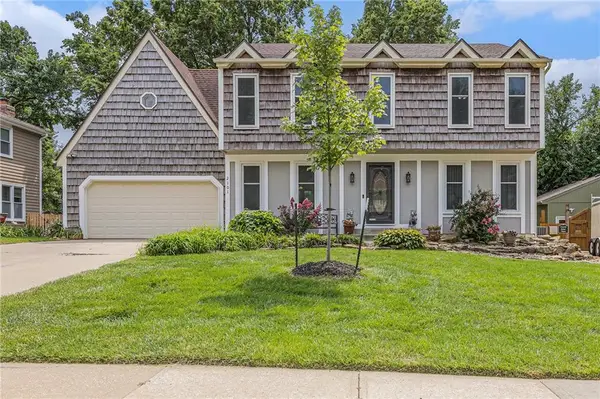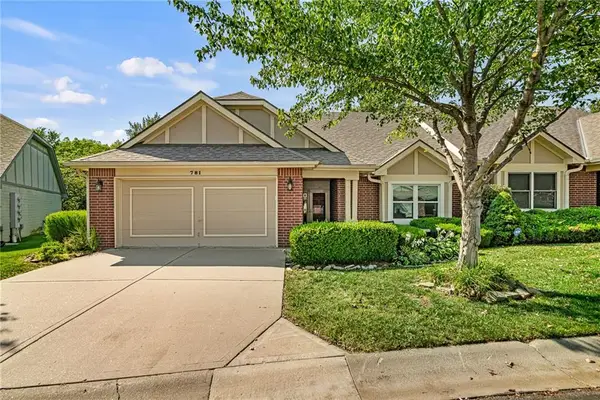16458 S Elmridge Street, Olathe, KS 66062
Local realty services provided by:ERA High Pointe Realty



16458 S Elmridge Street,Olathe, KS 66062
$639,950
- 5 Beds
- 4 Baths
- 2,700 sq. ft.
- Single family
- Pending
Listed by:mike slaven
Office:rodrock & associates realtors
MLS#:2530293
Source:MOKS_HL
Price summary
- Price:$639,950
- Price per sq. ft.:$237.02
- Monthly HOA dues:$70.83
About this home
The Levi XL by Prieb Homes is an open 2 story plan with 5 bedrooms and 4 baths located on a large homesite. Front Porch elevation. The Dining Room is located off the front hall and offers a beautiful room to celebrate with family/friends. The Great Room has a stone fireplace with wood mantle. The Kitchen has a Large Granite or Quartz Center Island with counter seating, includes eat in area for kitchen table, and a large walk-in pantry. There is also a 5th bedroom/flex room on the 1st floor right off the Mudroom with Boot Bench and Entry Closet. Large Primary Bedroom and Primary Bath Walk-in Shower is upstairs with the other 3 bedrooms, 2 baths and laundry room. All bedrooms have vaulted ceilings, tiled floors in all bathrooms and laundry room. Covered Patio and Sprinkler System included outside. Sq. Ft. of home is Approx. please verify with onsite agent. Stonebridge community amenities include 4 Pools, 2 Clubhouses (1 is a gym), Parks, Playgrounds, Trails and Sport Courts. We are located right next to 1238 Acre Heritage Park and 7 Acre Arbor Landing Park. Our Rodrock Development "Mom's Council" and Social Committee are quite active. 2020 National Blue Ribbon award winning Prairie Creek Elementary and 3 Year Old Woodland Spring Middle School are in the community. Photos are of another home and taxes are estimated.
Contact an agent
Home facts
- Year built:2025
- Listing Id #:2530293
- Added:192 day(s) ago
- Updated:July 14, 2025 at 07:41 AM
Rooms and interior
- Bedrooms:5
- Total bathrooms:4
- Full bathrooms:4
- Living area:2,700 sq. ft.
Heating and cooling
- Cooling:Electric
- Heating:Natural Gas
Structure and exterior
- Roof:Composition
- Year built:2025
- Building area:2,700 sq. ft.
Schools
- High school:Spring Hill
- Middle school:Woodland Spring
- Elementary school:Prairie Creek
Utilities
- Water:City/Public
- Sewer:Public Sewer
Finances and disclosures
- Price:$639,950
- Price per sq. ft.:$237.02
New listings near 16458 S Elmridge Street
- New
 $599,667Active3 beds 2 baths1,700 sq. ft.
$599,667Active3 beds 2 baths1,700 sq. ft.15308 W 173rd Terrace, Olathe, KS 66062
MLS# 2569616Listed by: WEICHERT, REALTORS WELCH & COM - New
 $675,000Active4 beds 4 baths2,740 sq. ft.
$675,000Active4 beds 4 baths2,740 sq. ft.17252 W 169th Terrace, Olathe, KS 66062
MLS# 2569639Listed by: WEICHERT, REALTORS WELCH & COM - Open Fri, 4 to 6pmNew
 $204,900Active2 beds 2 baths1,275 sq. ft.
$204,900Active2 beds 2 baths1,275 sq. ft.1501 W Loula Street, Olathe, KS 66061
MLS# 2569518Listed by: PLATINUM REALTY LLC  $350,000Active3 beds 3 baths1,714 sq. ft.
$350,000Active3 beds 3 baths1,714 sq. ft.14555 W 138th Place, Olathe, KS 66062
MLS# 2563752Listed by: KELLER WILLIAMS REALTY PARTNERS INC.- New
 $345,000Active3 beds 3 baths1,714 sq. ft.
$345,000Active3 beds 3 baths1,714 sq. ft.1625 E 153rd Street, Olathe, KS 66062
MLS# 2568790Listed by: REECENICHOLS - LEAWOOD - New
 $370,000Active4 beds 3 baths2,861 sq. ft.
$370,000Active4 beds 3 baths2,861 sq. ft.2101 E Jamestown Drive, Olathe, KS 66062
MLS# 2567371Listed by: KELLER WILLIAMS REALTY PARTNERS INC.  $300,000Pending3 beds 3 baths1,432 sq. ft.
$300,000Pending3 beds 3 baths1,432 sq. ft.1516 E 151st Terrace, Olathe, KS 66062
MLS# 2567641Listed by: REECENICHOLS - LEAWOOD- New
 $320,000Active4 beds 3 baths1,721 sq. ft.
$320,000Active4 beds 3 baths1,721 sq. ft.14833 S Brougham Drive, Olathe, KS 66062
MLS# 2564419Listed by: PLATINUM REALTY LLC  $1,485,000Pending4 beds 4 baths3,223 sq. ft.
$1,485,000Pending4 beds 4 baths3,223 sq. ft.16648 S Tomashaw Street, Olathe, KS 66062
MLS# 2569341Listed by: RODROCK & ASSOCIATES REALTORS $275,000Active2 beds 2 baths1,212 sq. ft.
$275,000Active2 beds 2 baths1,212 sq. ft.781 N Somerset Terrace, Olathe, KS 66062
MLS# 2567804Listed by: WEICHERT, REALTORS WELCH & COM

