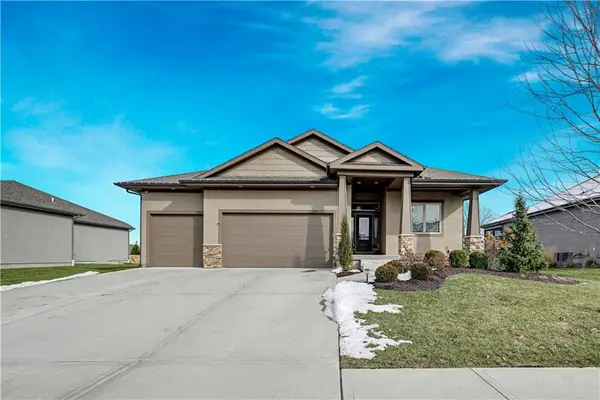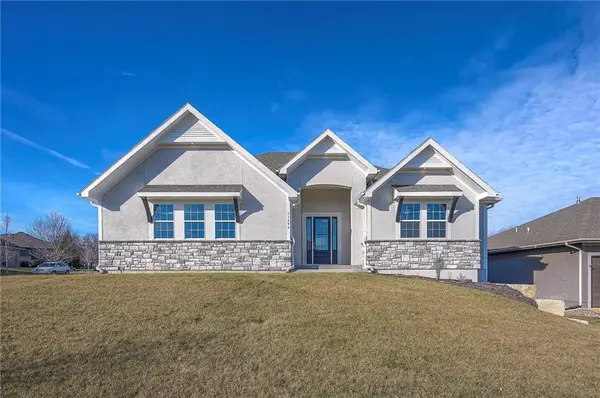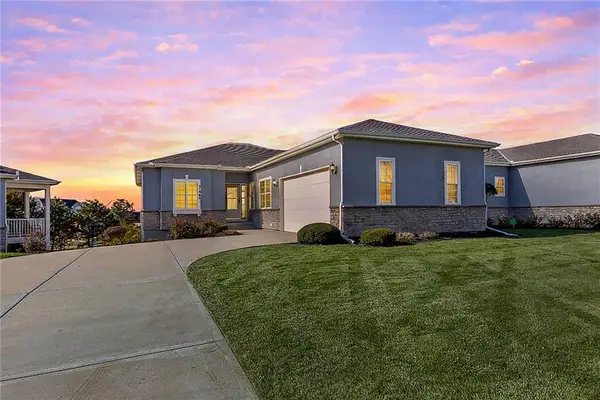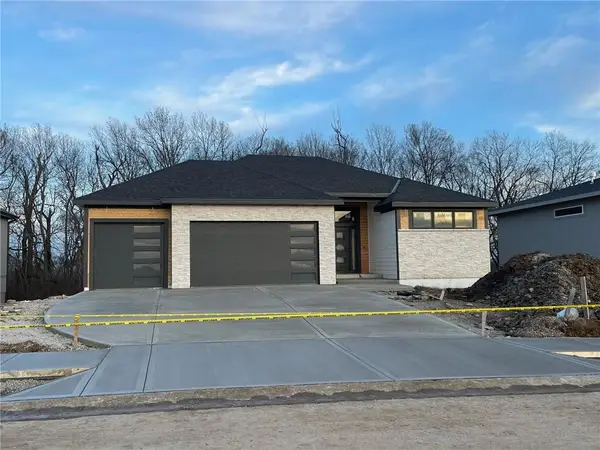16460 S Penrose Lane, Olathe, KS 66062
Local realty services provided by:ERA High Pointe Realty
16460 S Penrose Lane,Olathe, KS 66062
$675,000
- 5 Beds
- 4 Baths
- 2,675 sq. ft.
- Single family
- Pending
Listed by: leslie young, mike slaven
Office: rodrock & associates realtors
MLS#:2500688
Source:MOKS_HL
Price summary
- Price:$675,000
- Price per sq. ft.:$252.34
- Monthly HOA dues:$70.83
About this home
Price Reduction on 11-4-25! The Middleton II.1 Sundance by Hilmann Home Building on a large and level cul-de-sac homesite is ready for you to enjoy! Elevation "G" is a stately Traditional Elevation that includes tall double front doors. Flexible 5 BR and 4BTh, two-story with a 5th Bedroom and an additional office/flex room on the main level. 8ft. Garage Doors for your taller vehicles. Hardwood Floors in the large Kitchen, Great Room and Entry. Walk-in Pantry, Gas Cooktop, Enameled Cabinets with your Granite tops. Jack-n-Jill bath, Large Walk-in Primary BR closet. Fantastic Laundry Room with a separate Ironing Room. Fully sodded homesite, sprinkler system and covered patio.
0.2 miles to our K-8 schools. Our elementary school was a 2020 National Blue Ribbon Award winner.
Stonebridge amenities include 4 pools, 2 clubhouses (1 is a fitness gym) parks and playgrounds. New in 2024 are Pickleball courts!
Our signature Stonebridge monument is a great spot for your pictures. 1238 Acre Heritage Park is 2.2 miles away with a Lake, Dog Park, Sports Parks, Golf Trails and so much more. Garmin International Headquarters 2.0 miles away. 1-35 and 151st Street 2.4 miles for easy highway access and Olathe Medical Center Pavilion Hospital is 4.6 miles.
Taxes and mileage are estimated.
Contact an agent
Home facts
- Listing ID #:2500688
- Added:542 day(s) ago
- Updated:January 16, 2026 at 11:33 AM
Rooms and interior
- Bedrooms:5
- Total bathrooms:4
- Full bathrooms:4
- Living area:2,675 sq. ft.
Heating and cooling
- Cooling:Electric
- Heating:Natural Gas
Structure and exterior
- Roof:Composition
- Building area:2,675 sq. ft.
Schools
- High school:Spring Hill
- Middle school:Woodland Spring
- Elementary school:Prairie Creek
Utilities
- Water:City/Public
- Sewer:Public Sewer
Finances and disclosures
- Price:$675,000
- Price per sq. ft.:$252.34
New listings near 16460 S Penrose Lane
 $649,950Active4 beds 3 baths2,650 sq. ft.
$649,950Active4 beds 3 baths2,650 sq. ft.25064 W 112th Terrace, Olathe, KS 66061
MLS# 2592285Listed by: YOUR FUTURE ADDRESS, LLC- New
 $499,000Active4 beds 4 baths3,042 sq. ft.
$499,000Active4 beds 4 baths3,042 sq. ft.12793 S Gallery Street, Olathe, KS 66062
MLS# 2595626Listed by: REALTY ONE GROUP ENCOMPASS - Open Sun, 1 to 3pmNew
 $679,000Active4 beds 4 baths3,160 sq. ft.
$679,000Active4 beds 4 baths3,160 sq. ft.11494 S Longview Road, Olathe, KS 66061
MLS# 2595729Listed by: COMPASS REALTY GROUP - New
 $679,000Active5 beds 5 baths3,770 sq. ft.
$679,000Active5 beds 5 baths3,770 sq. ft.15904 W 161st Terrace, Olathe, KS 66062
MLS# 2595873Listed by: REECENICHOLS - LEAWOOD - New
 $449,900Active3 beds 2 baths1,880 sq. ft.
$449,900Active3 beds 2 baths1,880 sq. ft.21962 W 116th Terrace, Olathe, KS 66061
MLS# 2596524Listed by: KELLER WILLIAMS REALTY PARTNERS INC. - New
 $405,000Active4 beds 3 baths1,850 sq. ft.
$405,000Active4 beds 3 baths1,850 sq. ft.15671 W 140th Terrace, Olathe, KS 66062
MLS# 2596720Listed by: WEICHERT, REALTORS WELCH & COM - Open Sat, 12 to 3pmNew
 $675,000Active5 beds 5 baths4,456 sq. ft.
$675,000Active5 beds 5 baths4,456 sq. ft.16508 S Marais Drive, Olathe, KS 66062
MLS# 2593271Listed by: UNITED REAL ESTATE KANSAS CITY  $846,840Pending6 beds 5 baths4,424 sq. ft.
$846,840Pending6 beds 5 baths4,424 sq. ft.16917 W 172nd Terrace, Olathe, KS 66062
MLS# 2596172Listed by: INSPIRED REALTY OF KC, LLC- New
 $589,950Active3 beds 2 baths1,983 sq. ft.
$589,950Active3 beds 2 baths1,983 sq. ft.14021 S Landon Street, Olathe, KS 66061
MLS# 2596621Listed by: HEARTLAND REALTY, LLC - New
 $315,000Active2 beds 3 baths1,464 sq. ft.
$315,000Active2 beds 3 baths1,464 sq. ft.21063 W 118th Terrace, Olathe, KS 66061
MLS# 2596552Listed by: BHG KANSAS CITY HOMES
