16463 S Elmridge Street, Olathe, KS 66062
Local realty services provided by:ERA High Pointe Realty
16463 S Elmridge Street,Olathe, KS 66062
$734,950
- 4 Beds
- 4 Baths
- 2,749 sq. ft.
- Single family
- Pending
Listed by: mike slaven, leslie young
Office: rodrock & associates realtors
MLS#:2532022
Source:MOKS_HL
Price summary
- Price:$734,950
- Price per sq. ft.:$267.35
- Monthly HOA dues:$70.83
About this home
Beautiful Two-Story model home now for sale in Stonebridge Pointe! The magnificent "Magnolia" by Chris George Homes, LLC.
The "Magnolia" model home has so many custom features that you will absolutely love! It's bright, open and great for entertaining. It features 4 bedrooms and 3.5 baths and a main floor private office which is located off the front entry. Walk into a stunning great room, chef's dream kitchen with huge island, dining room surrounded by windows and a open "scullery" service bar with pantry prep area. The mudroom in the back hall has a large built-in boot box. Spacious primary suite with spa like master bath are upstairs with 3 other spacious bedrooms and laundry room. Top of the stairs has loft area/reading nook or study area for the kids. Home has a private covered deck off the back of home with stairs to the yard and an irrigation system for a beautiful lawn and landscaping. The home backs to the east and the daylight LL is ready for finish. 1238 Acre Heritage Park is 2.2 miles away with a Lake, Dog Park, Sports Parks, Golf Trails and so much more. Garmin International Headquarters 2.0 miles away. 1-35 and 151st Street 2.4 miles for easy highway access and Olathe Medical Center Pavilion Hospital is 4.6 miles. K-8 schools 0.2 miles away.
Taxes and mileage are estimated. Room Dimensions are approximate.
Contact an agent
Home facts
- Year built:2025
- Listing ID #:2532022
- Added:297 day(s) ago
- Updated:December 20, 2025 at 08:53 AM
Rooms and interior
- Bedrooms:4
- Total bathrooms:4
- Full bathrooms:3
- Half bathrooms:1
- Living area:2,749 sq. ft.
Heating and cooling
- Cooling:Electric
- Heating:Natural Gas
Structure and exterior
- Roof:Composition
- Year built:2025
- Building area:2,749 sq. ft.
Schools
- High school:Spring Hill
- Middle school:Woodland Spring
- Elementary school:Prairie Creek
Utilities
- Water:City/Public
- Sewer:Public Sewer
Finances and disclosures
- Price:$734,950
- Price per sq. ft.:$267.35
New listings near 16463 S Elmridge Street
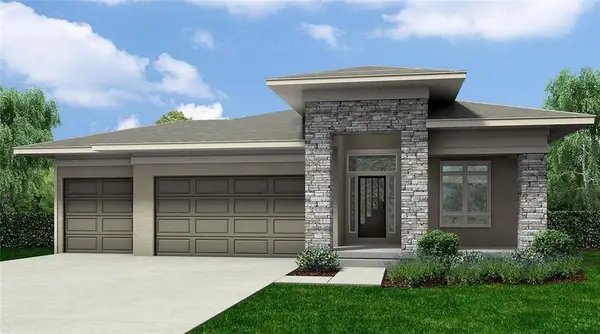 $697,800Pending4 beds 3 baths3,055 sq. ft.
$697,800Pending4 beds 3 baths3,055 sq. ft.16119 S Kaw Street, Olathe, KS 66062
MLS# 2592723Listed by: WEICHERT, REALTORS WELCH & COM- New
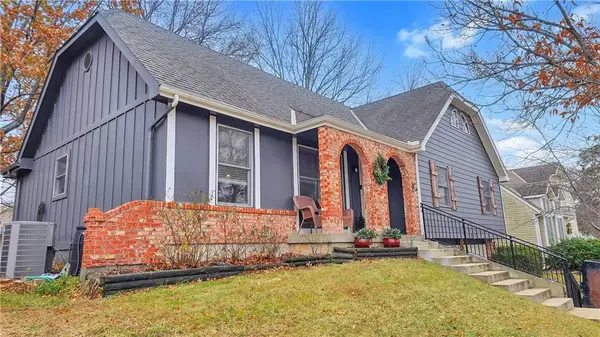 $339,950Active4 beds 3 baths1,560 sq. ft.
$339,950Active4 beds 3 baths1,560 sq. ft.1032 S Lindenwood Drive, Olathe, KS 66062
MLS# 2592481Listed by: RE/MAX ELITE, REALTORS - New
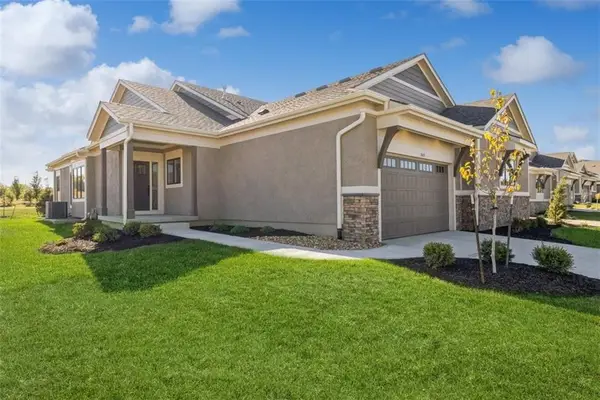 $594,950Active3 beds 3 baths2,257 sq. ft.
$594,950Active3 beds 3 baths2,257 sq. ft.11423 S Waterford Drive, Olathe, KS 66061
MLS# 2592648Listed by: REECENICHOLS - OVERLAND PARK - Open Sat, 1 to 3pmNew
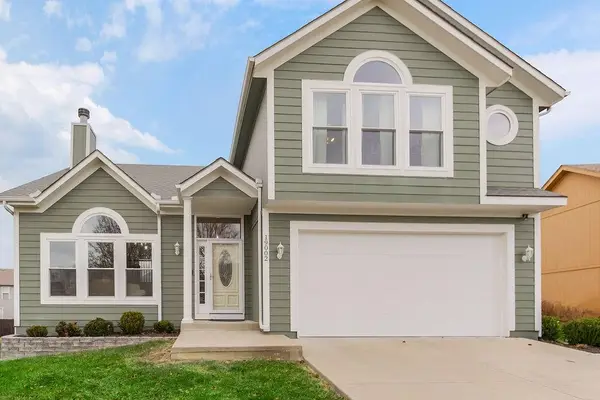 $400,000Active4 beds 3 baths3,322 sq. ft.
$400,000Active4 beds 3 baths3,322 sq. ft.19002 W 160th Street, Olathe, KS 66062
MLS# 2592564Listed by: KW KANSAS CITY METRO - Open Sat, 11am to 1pm
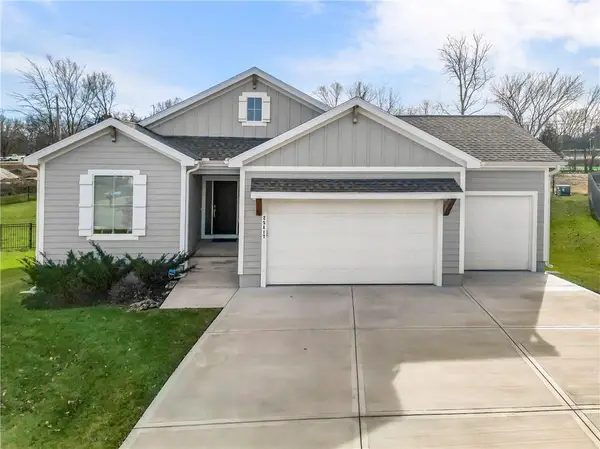 $535,000Active3 beds 3 baths2,124 sq. ft.
$535,000Active3 beds 3 baths2,124 sq. ft.25417 W 142nd Place, Olathe, KS 66061
MLS# 2591109Listed by: REECENICHOLS - LEAWOOD - New
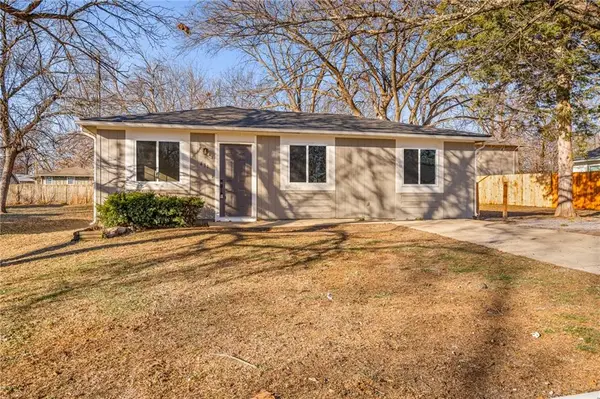 $235,000Active3 beds 2 baths1,084 sq. ft.
$235,000Active3 beds 2 baths1,084 sq. ft.431 N Walnut Street, Olathe, KS 66061
MLS# 2592457Listed by: COMPASS REALTY GROUP - New
 $230,000Active2 beds 2 baths1,091 sq. ft.
$230,000Active2 beds 2 baths1,091 sq. ft.4408 S Lane Street, Olathe, KS 66061
MLS# 2592626Listed by: BHG KANSAS CITY HOMES - New
 $699,995Active4 beds 4 baths2,749 sq. ft.
$699,995Active4 beds 4 baths2,749 sq. ft.16388 S Elmridge Street, Olathe, KS 66062
MLS# 2591975Listed by: RODROCK & ASSOCIATES REALTORS 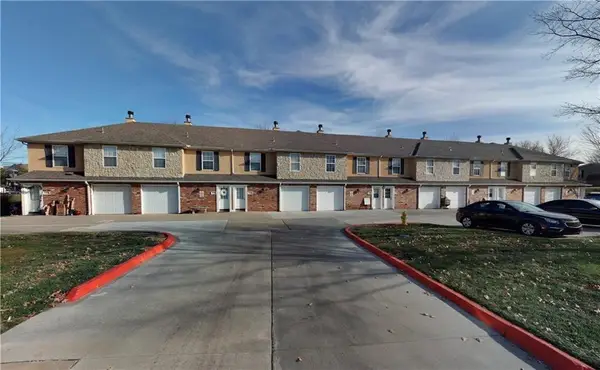 $176,000Pending3 beds 3 baths1,268 sq. ft.
$176,000Pending3 beds 3 baths1,268 sq. ft.1685 E 120th Street, Olathe, KS 66061
MLS# 2592471Listed by: COMPASS REALTY GROUP- New
 $743,430Active4 beds 4 baths3,138 sq. ft.
$743,430Active4 beds 4 baths3,138 sq. ft.16755 S Twilight Lane, Olathe, KS 66062
MLS# 2592446Listed by: RODROCK & ASSOCIATES REALTORS
