16470 W 166th Place, Olathe, KS 66062
Local realty services provided by:ERA High Pointe Realty
16470 W 166th Place,Olathe, KS 66062
$614,900
- 4 Beds
- 4 Baths
- 2,417 sq. ft.
- Single family
- Active
Listed by: michelle hack, tricia cartwright
Office: rodrock & associates realtors
MLS#:2537909
Source:MOKS_HL
Price summary
- Price:$614,900
- Price per sq. ft.:$254.41
- Monthly HOA dues:$70.83
About this home
Shepard Homes introduces the award-winning “Skylar” two-story plan in Stonebridge Trails, a Rodrock community. This home features a dedicated office/flex space off the entry, an open floor plan with large entertaining and family spaces, and a kitchen with ample counter space, large island, and walk-in pantry. The great room flows into the dining area and opens to a covered patio. Upstairs, the primary suite includes an oversized walk-in shower, freestanding bathtub, and a spacious walk-in closet. Three additional bedrooms upstairs include a Jack-and-Jill bath for two rooms and a private bath for the fourth. The second-floor laundry adds convenience, and a full unfinished basement offers future expansion options. Three-car garage and .28-acre lot.
Stonebridge Trails residents enjoy resort-style amenities: four community pools (zero-entry and Junior Olympic), two clubhouses (one with fitness center), paved walking trails, playgrounds, and courts for basketball, tennis, volleyball, and pickleball. Approximately 1.8 miles to Heritage Park, a 1,234-acre public park with lake, dog off-leash area, disc golf course, athletic fields, picnic shelters, and an 18-hole golf course with driving range.
Convenient shopping and dining: Price Chopper grocery (~1.2 mi), Walmart Supercenter (~3 mi), Natural Grocers (~3.5 mi). Coffee stops include Starbucks (~3 mi) and Scooter’s Coffeehouse (~3 mi). Nearby restaurants: Aoyama Ramen (~3–4 mi), Chili’s Grill & Bar (~3 mi), Culver’s (~3 mi), and Five Guys (~3 mi). Located in the Spring Hill School District (Prairie Creek Elementary, Woodland Spring Middle, Spring Hill High). HOA $850/year. Estimated completion date late February 2026. Taxes, square footage, and room dimensions are approximate — buyer or buyer’s agent to verify.
Contact an agent
Home facts
- Listing ID #:2537909
- Added:289 day(s) ago
- Updated:January 08, 2026 at 10:53 PM
Rooms and interior
- Bedrooms:4
- Total bathrooms:4
- Full bathrooms:3
- Half bathrooms:1
- Living area:2,417 sq. ft.
Heating and cooling
- Cooling:Electric
- Heating:Natural Gas
Structure and exterior
- Roof:Composition
- Building area:2,417 sq. ft.
Schools
- High school:Spring Hill
- Middle school:Woodland Spring
- Elementary school:Prairie Creek
Utilities
- Water:City/Public
- Sewer:Public Sewer
Finances and disclosures
- Price:$614,900
- Price per sq. ft.:$254.41
New listings near 16470 W 166th Place
- New
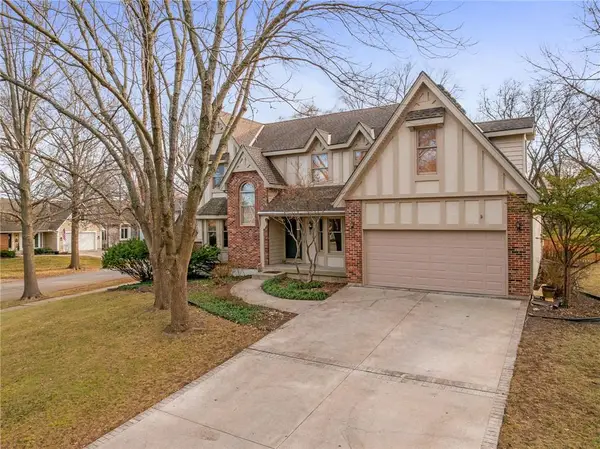 $450,000Active5 beds 4 baths3,374 sq. ft.
$450,000Active5 beds 4 baths3,374 sq. ft.15637 W 137th Street, Olathe, KS 66062
MLS# 2592436Listed by: REECENICHOLS -JOHNSON COUNTY W - New
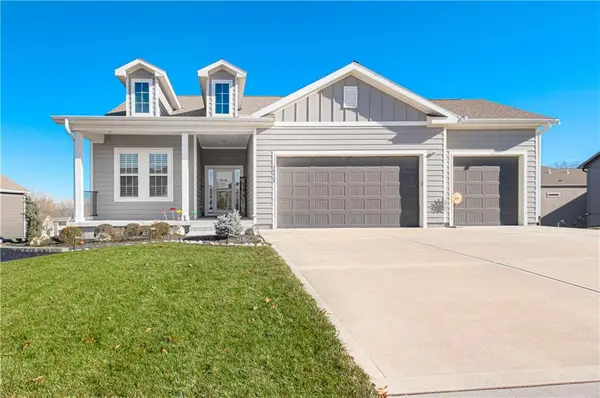 $600,000Active4 beds 3 baths2,771 sq. ft.
$600,000Active4 beds 3 baths2,771 sq. ft.14443 S Dawson Street, Olathe, KS 66061
MLS# 2592580Listed by: BHG KANSAS CITY HOMES 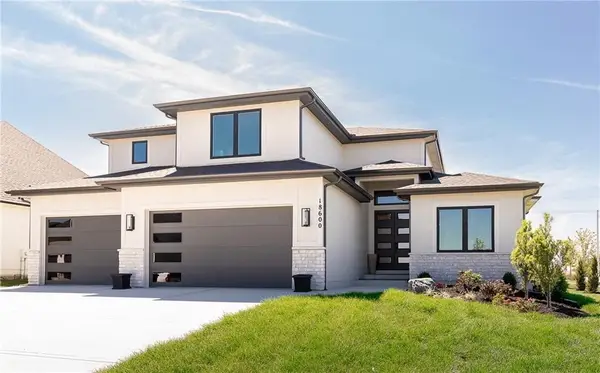 $718,880Pending4 beds 3 baths2,609 sq. ft.
$718,880Pending4 beds 3 baths2,609 sq. ft.19695 W 113th Place, Olathe, KS 66061
MLS# 2595276Listed by: KELLER WILLIAMS REALTY PARTNERS INC.- New
 $450,000Active4 beds 4 baths3,177 sq. ft.
$450,000Active4 beds 4 baths3,177 sq. ft.11317 S Rene Street, Olathe, KS 66215
MLS# 2595210Listed by: KELLER WILLIAMS REALTY PARTNERS INC. - Open Sat, 1 to 3pm
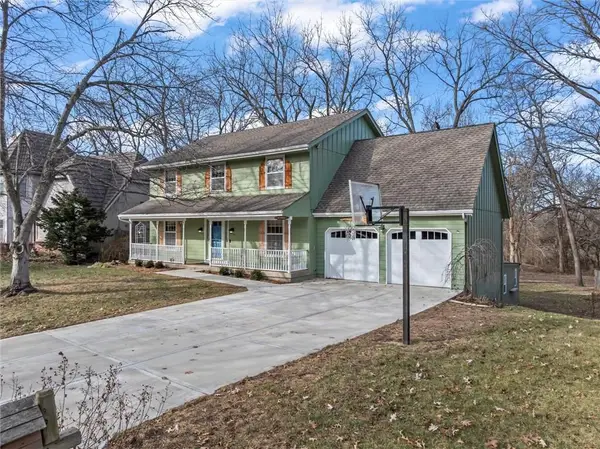 $450,000Active4 beds 4 baths2,675 sq. ft.
$450,000Active4 beds 4 baths2,675 sq. ft.16318 W Briarwood Court, Olathe, KS 66062
MLS# 2593011Listed by: REECENICHOLS PREMIER REALTY 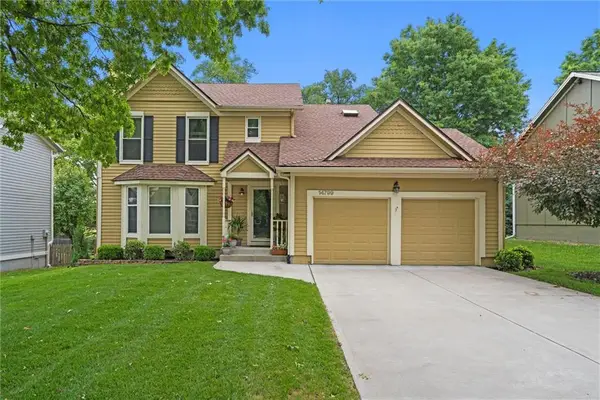 $399,000Active4 beds 3 baths2,362 sq. ft.
$399,000Active4 beds 3 baths2,362 sq. ft.14799 S Alden Street, Olathe, KS 66062
MLS# 2593031Listed by: COMPASS REALTY GROUP- Open Sat, 11am to 2pmNew
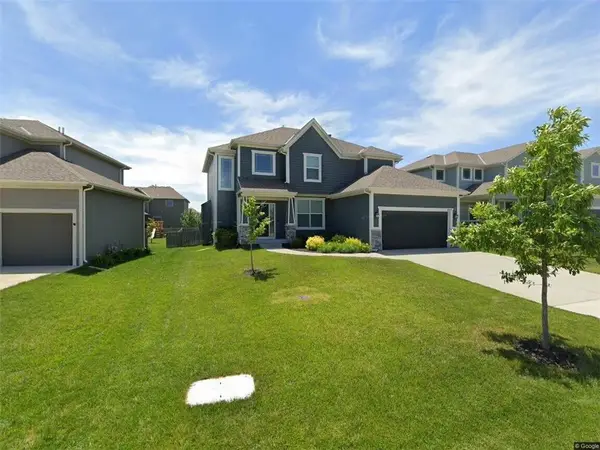 $499,900Active4 beds 3 baths2,031 sq. ft.
$499,900Active4 beds 3 baths2,031 sq. ft.18955 W 167th Terrace, Olathe, KS 66062
MLS# 2594362Listed by: KW DIAMOND PARTNERS - New
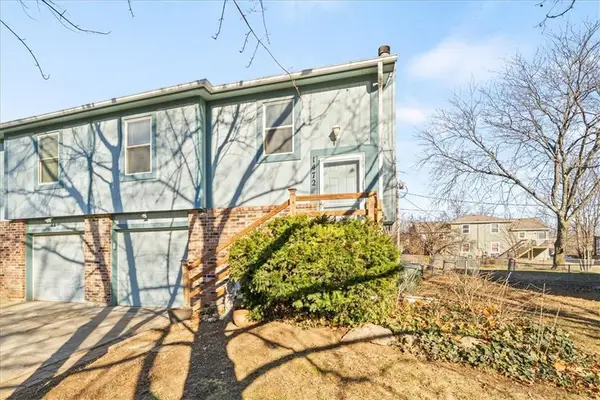 $215,000Active3 beds 2 baths1,237 sq. ft.
$215,000Active3 beds 2 baths1,237 sq. ft.1472 W Loula Street, Olathe, KS 66061
MLS# 2594655Listed by: REAL BROKER, LLC - Open Sat, 12 to 2pmNew
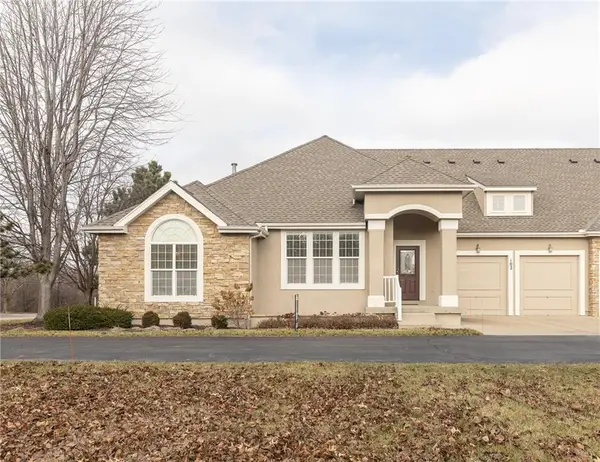 $400,000Active3 beds 3 baths2,336 sq. ft.
$400,000Active3 beds 3 baths2,336 sq. ft.11575 S Bell Ct Drive #102, Olathe, KS 66061
MLS# 2595075Listed by: FRIENDS AND FAMILY HOMES, LLC - New
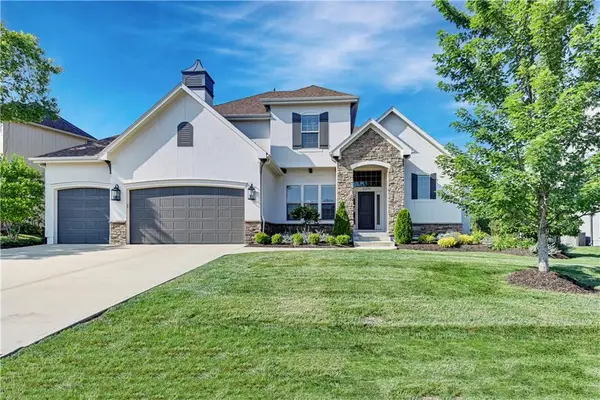 $875,000Active5 beds 5 baths3,830 sq. ft.
$875,000Active5 beds 5 baths3,830 sq. ft.11292 W 146 Terrace, Olathe, KS 66062
MLS# 2593274Listed by: COMPASS REALTY GROUP
