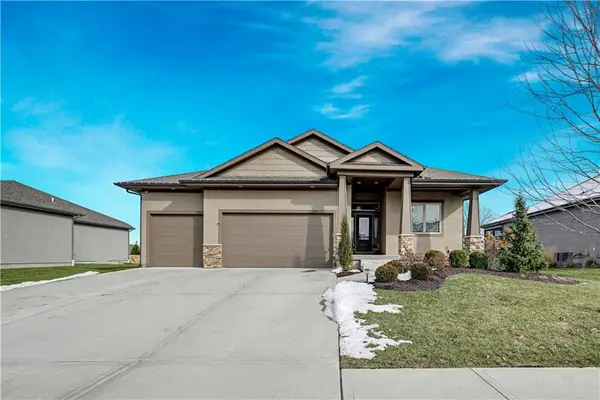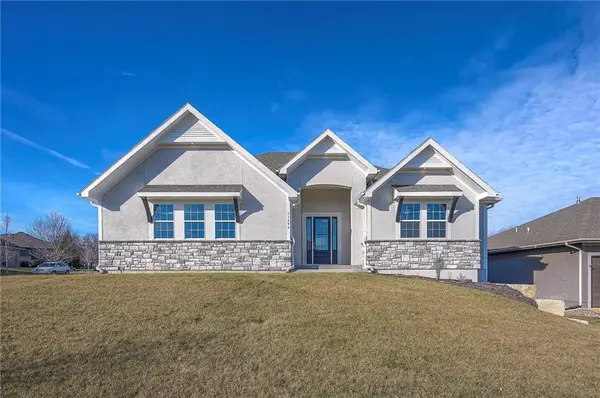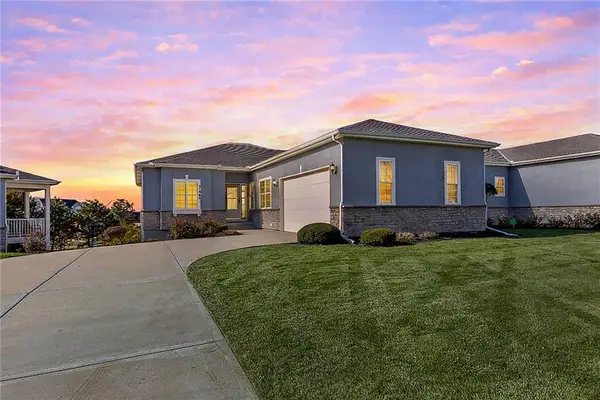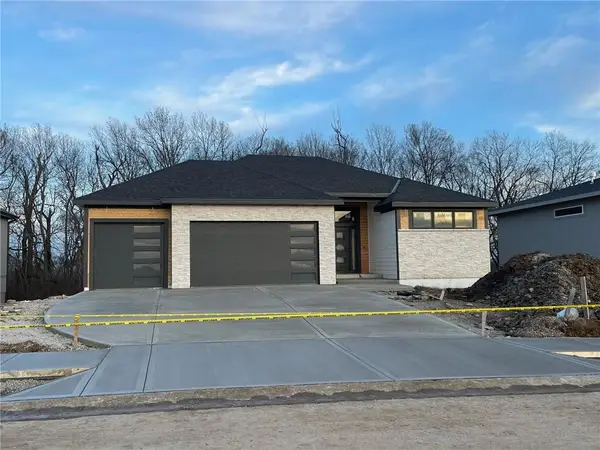16528 S Woodstone Drive, Olathe, KS 66062
Local realty services provided by:ERA McClain Brothers
16528 S Woodstone Drive,Olathe, KS 66062
$675,000
- 5 Beds
- 6 Baths
- 5,040 sq. ft.
- Single family
- Active
Listed by: amy bible
Office: platinum realty
MLS#:2475025
Source:MOKS_HL
Price summary
- Price:$675,000
- Price per sq. ft.:$133.93
- Monthly HOA dues:$68.75
About this home
Better than anything new! Home has been meticulously maintained and updated. Entire home has been painted, kitchen updated, fireplace tile updated, and hardwood added to hallway and master bedroom upstairs. Walkout basement is a dream with a beautiful stone bar, sound-proofed walls, and flex non-conforming SIXTH bedroom or workout space. The projector and screen stay with the home! This home has NO CARPET except on the stairs. Owners turned the screened in porch into a four seasons room with added deck space and storage below for all your lawn equipmen -saving precious garage space. TRUE 5th bedroom on main floor is very private and would be a great in-laws suite or office. Large cut-de-sac fenced yard offers great privacy and lots of room to play! The neighborhood is amazing with playground, walking trails, and pool. You will love living in Stonebride Park!
Contact an agent
Home facts
- Year built:2008
- Listing ID #:2475025
- Added:686 day(s) ago
- Updated:January 16, 2026 at 12:33 PM
Rooms and interior
- Bedrooms:5
- Total bathrooms:6
- Full bathrooms:5
- Half bathrooms:1
- Living area:5,040 sq. ft.
Heating and cooling
- Cooling:Electric, Heat Pump
- Heating:Natural Gas, Wall Furnace
Structure and exterior
- Roof:Composition
- Year built:2008
- Building area:5,040 sq. ft.
Schools
- High school:Spring Hill
- Middle school:Spring Hill
- Elementary school:Prairie Creek
Utilities
- Water:City/Public
- Sewer:City/Public
Finances and disclosures
- Price:$675,000
- Price per sq. ft.:$133.93
- Tax amount:$8,083
New listings near 16528 S Woodstone Drive
 $649,950Active4 beds 3 baths2,650 sq. ft.
$649,950Active4 beds 3 baths2,650 sq. ft.25064 W 112th Terrace, Olathe, KS 66061
MLS# 2592285Listed by: YOUR FUTURE ADDRESS, LLC- New
 $499,000Active4 beds 4 baths3,042 sq. ft.
$499,000Active4 beds 4 baths3,042 sq. ft.12793 S Gallery Street, Olathe, KS 66062
MLS# 2595626Listed by: REALTY ONE GROUP ENCOMPASS - Open Sun, 1 to 3pmNew
 $679,000Active4 beds 4 baths3,160 sq. ft.
$679,000Active4 beds 4 baths3,160 sq. ft.11494 S Longview Road, Olathe, KS 66061
MLS# 2595729Listed by: COMPASS REALTY GROUP - New
 $679,000Active5 beds 5 baths3,770 sq. ft.
$679,000Active5 beds 5 baths3,770 sq. ft.15904 W 161st Terrace, Olathe, KS 66062
MLS# 2595873Listed by: REECENICHOLS - LEAWOOD - New
 $449,900Active3 beds 2 baths1,880 sq. ft.
$449,900Active3 beds 2 baths1,880 sq. ft.21962 W 116th Terrace, Olathe, KS 66061
MLS# 2596524Listed by: KELLER WILLIAMS REALTY PARTNERS INC. - New
 $405,000Active4 beds 3 baths1,850 sq. ft.
$405,000Active4 beds 3 baths1,850 sq. ft.15671 W 140th Terrace, Olathe, KS 66062
MLS# 2596720Listed by: WEICHERT, REALTORS WELCH & COM - Open Sat, 12 to 3pmNew
 $675,000Active5 beds 5 baths4,456 sq. ft.
$675,000Active5 beds 5 baths4,456 sq. ft.16508 S Marais Drive, Olathe, KS 66062
MLS# 2593271Listed by: UNITED REAL ESTATE KANSAS CITY  $846,840Pending6 beds 5 baths4,424 sq. ft.
$846,840Pending6 beds 5 baths4,424 sq. ft.16917 W 172nd Terrace, Olathe, KS 66062
MLS# 2596172Listed by: INSPIRED REALTY OF KC, LLC- New
 $589,950Active3 beds 2 baths1,983 sq. ft.
$589,950Active3 beds 2 baths1,983 sq. ft.14021 S Landon Street, Olathe, KS 66061
MLS# 2596621Listed by: HEARTLAND REALTY, LLC - New
 $315,000Active2 beds 3 baths1,464 sq. ft.
$315,000Active2 beds 3 baths1,464 sq. ft.21063 W 118th Terrace, Olathe, KS 66061
MLS# 2596552Listed by: BHG KANSAS CITY HOMES
