16549 S Woodstone Drive, Olathe, KS 66062
Local realty services provided by:ERA McClain Brothers
16549 S Woodstone Drive,Olathe, KS 66062
$645,000
- 4 Beds
- 5 Baths
- 3,538 sq. ft.
- Single family
- Active
Listed by: janelle williams
Office: reecenichols - overland park
MLS#:2462475
Source:MOKS_HL
Price summary
- Price:$645,000
- Price per sq. ft.:$182.31
- Monthly HOA dues:$68.75
About this home
Welcome Home to this Open & Spacious Bickimer (Churchill Plan) Two Story Featuring 4 Bedrooms & 4.1 Baths + Finished Daylight Lower Level. Great Room with Stone Fireplace Leads to Chef's Kitchen Boasting Large Island, Stainless Appliances, Induction Cooktop, Stained Cabinets, Granite Counter Tops, Sunny Breakfast Area and Huge Walk In Pantry. KITCHEN REFRIGERATOR STAYS with the Home. Main Floor Private Office with French Doors for Privacy and Large Windows for Natural Light. Formal Dining Room. Handy Mud Area Off Garage with Work Desk and Nice Closet. Generously Sized Bedrooms on Second Level. Grand Primary Suite Features Sitting Area & Primary Bath Features Double Vanities, Tub, Walk In Shower and Large (11 x 11) Walk In Closet with Built In Center Dresser. Two Secondary Bedrooms Share Jack & Jill Bath and Third Bedroom has Private Bath with Shower. Laundry with Built Ins on Bedroom Level. Finished Daylight Lower Level has Recreation Room with Full Bath & Abundant Natural Light Plus Plenty of Storage, Too. Lower Level MOUNTED 70 INCH SMART TV STAYS with the Property. So Much Space with Three Levels of Living. Fenced Backyard. Covered Composite Deck has Ceiling Fan with Steps to Stamped Concrete Patio. Three Car Garage with Extra Deep Third Bay. New Interior Paint. Newer Exterior Paint. Pride of Ownership is on Full Display. Cul de Sac Location. Community Amenities include Four Pools (all Zero-Entry, One with a Junior Olympic-Sized Pool, Slide, & Fountain), Playgrounds, Sports Courts,+ Volleyball Areas, and Two Gorgeous Clubhouses, One with Workout Facilities. Paved Trails. Close Proximity to Heritage Park.
Contact an agent
Home facts
- Year built:2011
- Listing ID #:2462475
- Added:764 day(s) ago
- Updated:December 17, 2025 at 10:33 PM
Rooms and interior
- Bedrooms:4
- Total bathrooms:5
- Full bathrooms:4
- Half bathrooms:1
- Living area:3,538 sq. ft.
Heating and cooling
- Cooling:Heat Pump
- Heating:Natural Gas
Structure and exterior
- Roof:Composition
- Year built:2011
- Building area:3,538 sq. ft.
Schools
- High school:Spring Hill
- Middle school:Woodland Spring
- Elementary school:Prairie Creek
Utilities
- Water:City/Public
- Sewer:City/Public
Finances and disclosures
- Price:$645,000
- Price per sq. ft.:$182.31
- Tax amount:$7,601
New listings near 16549 S Woodstone Drive
- New
 $699,995Active4 beds 4 baths2,749 sq. ft.
$699,995Active4 beds 4 baths2,749 sq. ft.16388 S Elmridge Street, Olathe, KS 66062
MLS# 2591975Listed by: RODROCK & ASSOCIATES REALTORS 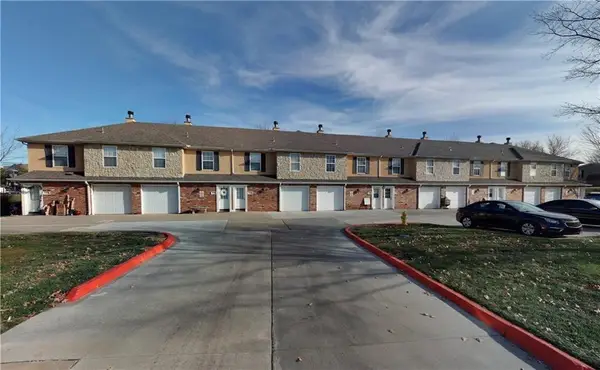 $176,000Pending3 beds 3 baths1,268 sq. ft.
$176,000Pending3 beds 3 baths1,268 sq. ft.1685 E 120th Street, Olathe, KS 66061
MLS# 2592471Listed by: COMPASS REALTY GROUP- New
 $743,430Active4 beds 4 baths3,138 sq. ft.
$743,430Active4 beds 4 baths3,138 sq. ft.16755 S Twilight Lane, Olathe, KS 66062
MLS# 2592446Listed by: RODROCK & ASSOCIATES REALTORS - New
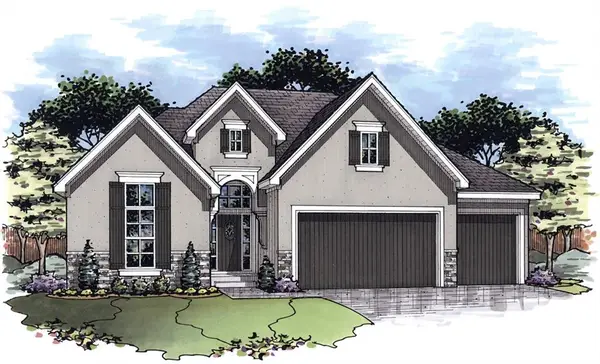 $693,950Active4 beds 3 baths2,806 sq. ft.
$693,950Active4 beds 3 baths2,806 sq. ft.16425 W 170th Street, Olathe, KS 66062
MLS# 2592455Listed by: RODROCK & ASSOCIATES REALTORS - New
 $425,000Active4 beds 4 baths2,632 sq. ft.
$425,000Active4 beds 4 baths2,632 sq. ft.20935 W 125th Street, Olathe, KS 66061
MLS# 2591460Listed by: RE/MAX REALTY SUBURBAN INC - New
 $306,000Active3 beds 2 baths1,556 sq. ft.
$306,000Active3 beds 2 baths1,556 sq. ft.1101 W Elm Terrace, Olathe, KS 66061
MLS# 2592380Listed by: OPENDOOR BROKERAGE LLC - New
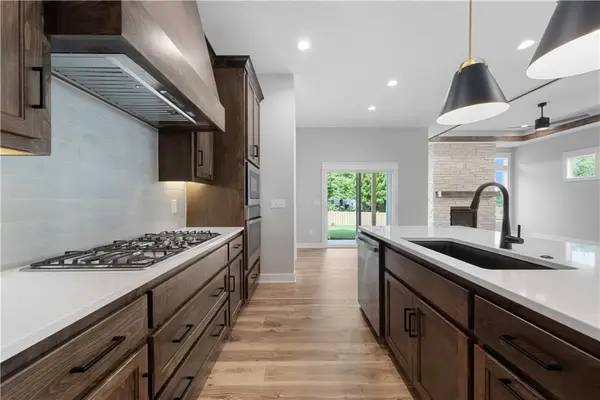 $641,975Active4 beds 3 baths2,407 sq. ft.
$641,975Active4 beds 3 baths2,407 sq. ft.24940 W 145th Street, Olathe, KS 66061
MLS# 2591565Listed by: INSPIRED REALTY OF KC, LLC - Open Sat, 2 to 4pmNew
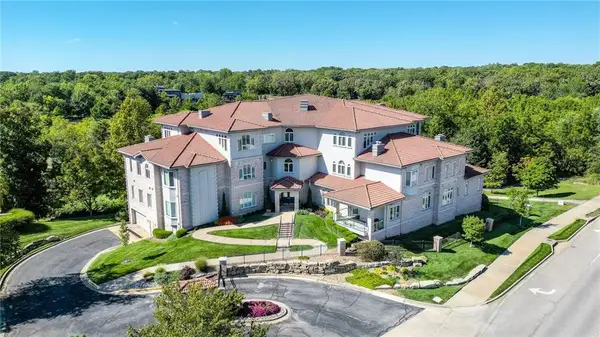 $400,000Active2 beds 2 baths1,571 sq. ft.
$400,000Active2 beds 2 baths1,571 sq. ft.12600 S Pflumm Road #104, Olathe, KS 66062
MLS# 2592066Listed by: RE/MAX PREMIER REALTY - New
 $389,900Active4 beds 2 baths1,606 sq. ft.
$389,900Active4 beds 2 baths1,606 sq. ft.26129 W 141st Court, Olathe, KS 66061
MLS# 2592232Listed by: EXP REALTY LLC - New
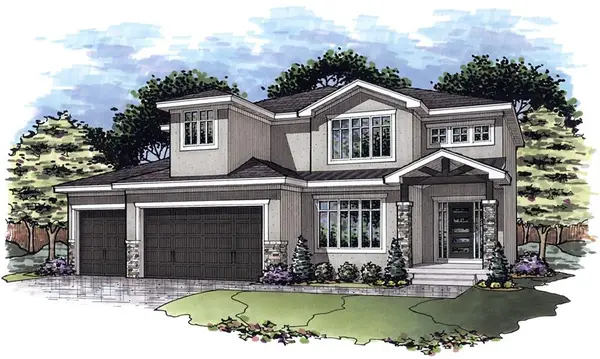 $703,360Active4 beds 4 baths2,701 sq. ft.
$703,360Active4 beds 4 baths2,701 sq. ft.16728 S Ripley Street, Olathe, KS 66062
MLS# 2592148Listed by: RODROCK & ASSOCIATES REALTORS
