16567 S Stagecoach Street, Olathe, KS 66062
Local realty services provided by:ERA McClain Brothers
16567 S Stagecoach Street,Olathe, KS 66062
$590,000
- 4 Beds
- 3 Baths
- 2,639 sq. ft.
- Single family
- Active
Listed by: mike slaven, leslie young
Office: rodrock & associates realtors
MLS#:2547342
Source:MOKS_HL
Price summary
- Price:$590,000
- Price per sq. ft.:$223.57
- Monthly HOA dues:$70.83
About this home
$20K Price Improvement! Beautiful new Greystone +2 Reverse 1.5 Story by Elevate Design + Build in Stonebridge Meadows! Daylight LL and 3-Car Garage. 4 Bedrooms and 3 Baths with a Finished Lower Level. Ready for Occupancy!
Amenity rich with Custom Cabinets including Upper Cabinets to the Ceiling, Granite/Quartz Level 3 Kitchen Countertops, LVP Wood Look Flooring, Expanded Primary Bath Shower, Black Plumbing Fixtures, Whole House Humidifier and large lighting allowance. The Greystone +2 also features upgraded finish amenities, an extended walk-in pantry and enlarged LL storage space.
Located in amenity rich Stonebridge, with 4 Pools, 2 Clubhouses (1 is a Gym!), Pickleball, Tennis, Trails and Parks all in the community or nearby. 1238 Acre Heritage Park is 2.2 miles away with a Lake, Dog Park, Sports Parks, Golf Trails and so much more. Garmin International Headquarters 2.0 miles away. 1-35 and 151st Street 2.4 miles for easy highway access and Olathe Medical Center Pavilion Hospital is 4.6 miles. K-8 SCHOOLS 0.2 away. Mileage is estimated.
PHOTOS OF ANOTHER HOME. Taxes are estimated. Please see "Documents" for more information on construction specifications and design choices. For even greater details, ask about the 40 page "Look Book".
Contact an agent
Home facts
- Year built:2025
- Listing ID #:2547342
- Added:259 day(s) ago
- Updated:January 16, 2026 at 10:51 PM
Rooms and interior
- Bedrooms:4
- Total bathrooms:3
- Full bathrooms:3
- Living area:2,639 sq. ft.
Heating and cooling
- Cooling:Electric
- Heating:Natural Gas
Structure and exterior
- Roof:Composition
- Year built:2025
- Building area:2,639 sq. ft.
Schools
- High school:Spring Hill
- Middle school:Woodland Spring
- Elementary school:Prairie Creek
Utilities
- Water:City/Public
- Sewer:Public Sewer
Finances and disclosures
- Price:$590,000
- Price per sq. ft.:$223.57
New listings near 16567 S Stagecoach Street
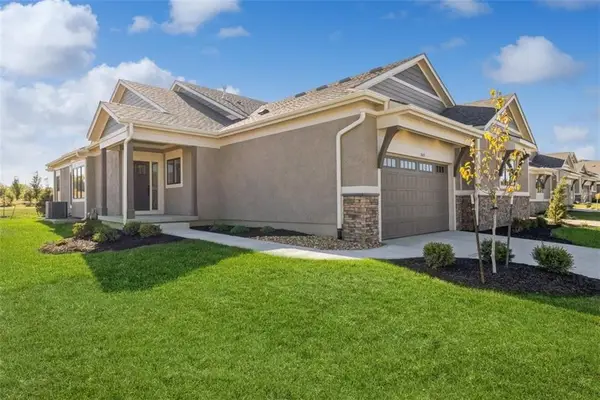 $600,782Pending3 beds 3 baths2,257 sq. ft.
$600,782Pending3 beds 3 baths2,257 sq. ft.11411 S Waterford Drive, Olathe, KS 66061
MLS# 2596877Listed by: REECENICHOLS - OVERLAND PARK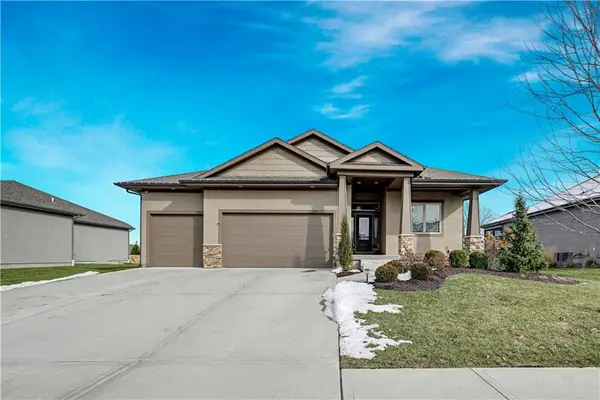 $649,950Active4 beds 3 baths2,650 sq. ft.
$649,950Active4 beds 3 baths2,650 sq. ft.25064 W 112th Terrace, Olathe, KS 66061
MLS# 2592285Listed by: YOUR FUTURE ADDRESS, LLC- New
 $499,000Active4 beds 4 baths3,042 sq. ft.
$499,000Active4 beds 4 baths3,042 sq. ft.12793 S Gallery Street, Olathe, KS 66062
MLS# 2595626Listed by: REALTY ONE GROUP ENCOMPASS - Open Sun, 1 to 3pmNew
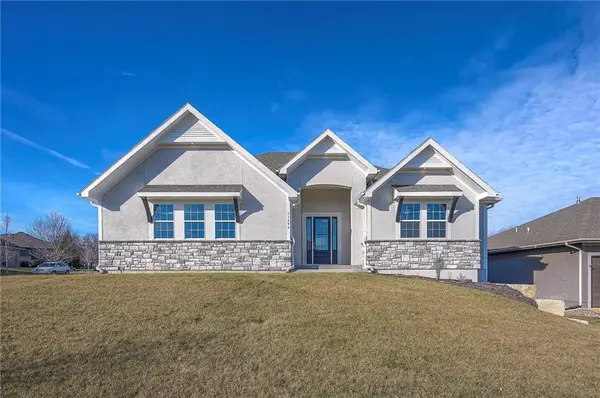 $679,000Active4 beds 4 baths3,160 sq. ft.
$679,000Active4 beds 4 baths3,160 sq. ft.11494 S Longview Road, Olathe, KS 66061
MLS# 2595729Listed by: COMPASS REALTY GROUP - Open Sat, 1 to 3pmNew
 $679,000Active5 beds 5 baths3,770 sq. ft.
$679,000Active5 beds 5 baths3,770 sq. ft.15904 W 161st Terrace, Olathe, KS 66062
MLS# 2595873Listed by: REECENICHOLS - LEAWOOD - New
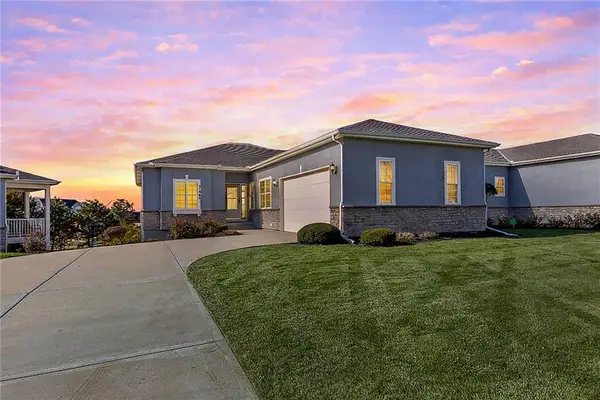 $449,900Active3 beds 2 baths1,880 sq. ft.
$449,900Active3 beds 2 baths1,880 sq. ft.21962 W 116th Terrace, Olathe, KS 66061
MLS# 2596524Listed by: KELLER WILLIAMS REALTY PARTNERS INC. - New
 $405,000Active4 beds 3 baths1,850 sq. ft.
$405,000Active4 beds 3 baths1,850 sq. ft.15671 W 140th Terrace, Olathe, KS 66062
MLS# 2596720Listed by: WEICHERT, REALTORS WELCH & COM - Open Sat, 12 to 3pmNew
 $675,000Active5 beds 5 baths4,456 sq. ft.
$675,000Active5 beds 5 baths4,456 sq. ft.16508 S Marais Drive, Olathe, KS 66062
MLS# 2593271Listed by: UNITED REAL ESTATE KANSAS CITY  $846,840Pending6 beds 5 baths4,424 sq. ft.
$846,840Pending6 beds 5 baths4,424 sq. ft.16917 W 172nd Terrace, Olathe, KS 66062
MLS# 2596172Listed by: INSPIRED REALTY OF KC, LLC- New
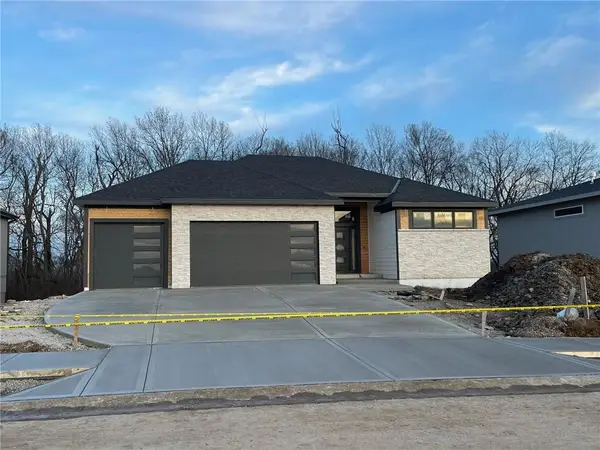 $589,950Active3 beds 2 baths1,983 sq. ft.
$589,950Active3 beds 2 baths1,983 sq. ft.14021 S Landon Street, Olathe, KS 66061
MLS# 2596621Listed by: HEARTLAND REALTY, LLC
