16601 Lawson Street, Olathe, KS 66062
Local realty services provided by:ERA McClain Brothers
16601 Lawson Street,Olathe, KS 66062
$569,950
- 4 Beds
- 4 Baths
- 2,475 sq. ft.
- Single family
- Active
Listed by: lisa james, rob ellerman team
Office: reecenichols- leawood town center
MLS#:2543552
Source:MOKS_HL
Price summary
- Price:$569,950
- Price per sq. ft.:$230.28
- Monthly HOA dues:$120
About this home
This beautiful home by Summit Homes, is a must see!!! The Sunflower home plan is a stunning two-story home that offers a warm and inviting atmosphere with a contemporary touch. Designed with modern living in mind, this home features a spacious open floor plan that seamlessly integrates the great room, kitchen, and dining areas—perfect for hosting gatherings. This home has four bedrooms and 3.5 bathrooms, all situated on the upper level. Additional highlights of this home include walk-in closets in each bedroom, bathrooms conveniently near the bedrooms for added functionality, and a large walk-in pantry to accommodate all your storage needs. The Sunflower home plan combines practicality with style, making it an excellent fit for a variety of lifestyles. This home also includes upgrades with Wood floors in the Great Room and upstairs hallway, 50 in Electric Fireplace in the Living room, and irrigation system. If you are looking for additional space. Consider finishing the lower level to include a rec room, 5th bedroom, and an extra full bathroom, enhancing the versatility and functionality of your home.
Contact an agent
Home facts
- Year built:2025
- Listing ID #:2543552
- Added:217 day(s) ago
- Updated:January 18, 2026 at 12:43 AM
Rooms and interior
- Bedrooms:4
- Total bathrooms:4
- Full bathrooms:3
- Half bathrooms:1
- Living area:2,475 sq. ft.
Heating and cooling
- Cooling:Electric
- Heating:Natural Gas
Structure and exterior
- Roof:Composition
- Year built:2025
- Building area:2,475 sq. ft.
Schools
- High school:Spring Hill
- Middle school:Woodland Spring
- Elementary school:Prairie Creek
Utilities
- Water:City/Public
- Sewer:Public Sewer
Finances and disclosures
- Price:$569,950
- Price per sq. ft.:$230.28
New listings near 16601 Lawson Street
- New
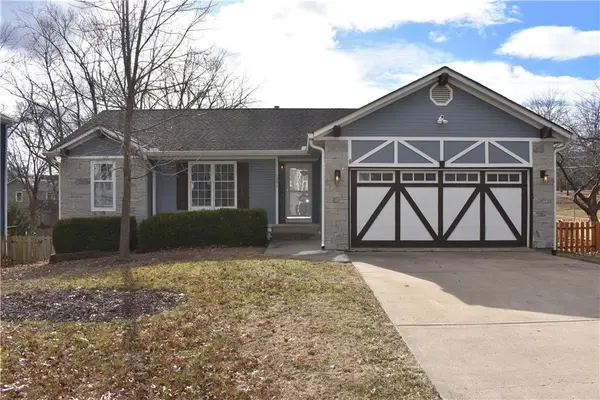 $400,000Active5 beds 3 baths2,240 sq. ft.
$400,000Active5 beds 3 baths2,240 sq. ft.1591 W Mulberry Street, Olathe, KS 66061
MLS# 2596721Listed by: PLATINUM REALTY LLC - Open Sun, 1 to 3pmNew
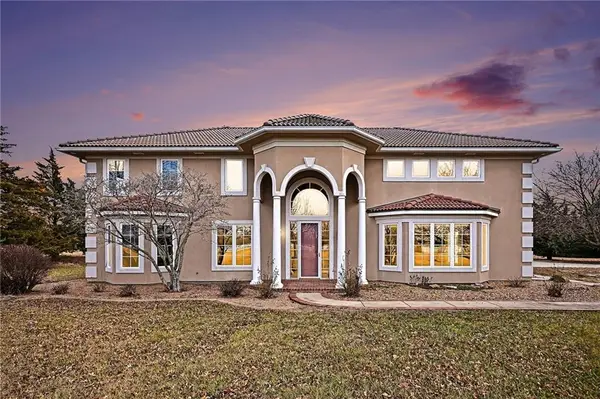 $1,095,000Active4 beds 5 baths3,786 sq. ft.
$1,095,000Active4 beds 5 baths3,786 sq. ft.15555 N Moonlight Road, Olathe, KS 66061
MLS# 2595388Listed by: REECENICHOLS - COUNTRY CLUB PLAZA - New
 $705,000Active5 beds 3 baths3,049 sq. ft.
$705,000Active5 beds 3 baths3,049 sq. ft.15637 W 165th Street, Olathe, KS 66062
MLS# 2594713Listed by: RODROCK & ASSOCIATES REALTORS - New
 $700,000Active4 beds 4 baths3,133 sq. ft.
$700,000Active4 beds 4 baths3,133 sq. ft.15665 W 165th Street, Olathe, KS 66062
MLS# 2594735Listed by: RODROCK & ASSOCIATES REALTORS - Open Sun, 1 to 3pm
 $315,000Active4 beds 3 baths1,569 sq. ft.
$315,000Active4 beds 3 baths1,569 sq. ft.15512 W 151st Terrace, Olathe, KS 66062
MLS# 2593235Listed by: KELLER WILLIAMS REALTY PARTNERS INC. - New
 $200,000Active3 beds 2 baths1,060 sq. ft.
$200,000Active3 beds 2 baths1,060 sq. ft.1325 N Harvey Drive, Olathe, KS 66061
MLS# 2596703Listed by: COMPASS REALTY GROUP - New
 $650,725Active4 beds 3 baths2,745 sq. ft.
$650,725Active4 beds 3 baths2,745 sq. ft.24819 W 112th Street, Olathe, KS 66061
MLS# 2596902Listed by: CEDAR CREEK REALTY LLC 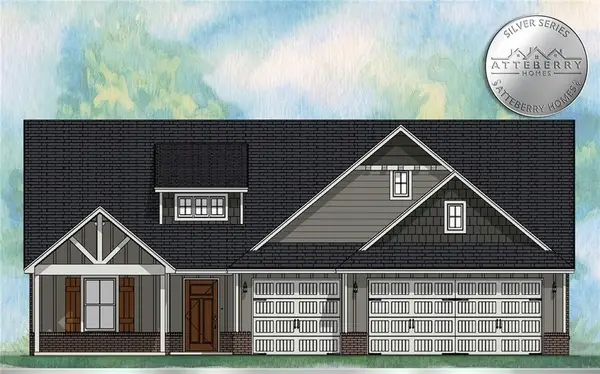 $572,075Pending4 beds 3 baths2,064 sq. ft.
$572,075Pending4 beds 3 baths2,064 sq. ft.15660 W 166th Street, Olathe, KS 66062
MLS# 2596724Listed by: RODROCK & ASSOCIATES REALTORS- New
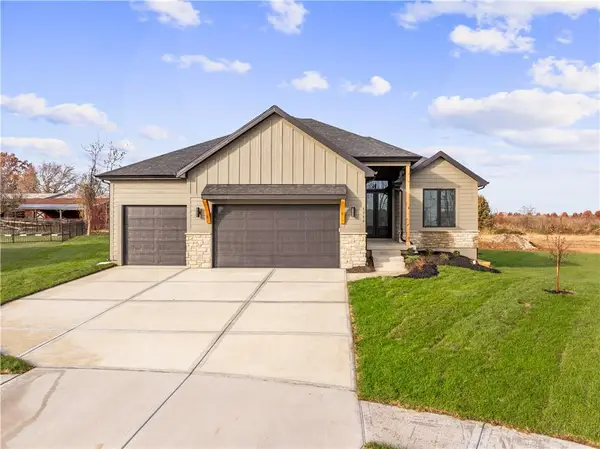 $694,170Active4 beds 3 baths2,745 sq. ft.
$694,170Active4 beds 3 baths2,745 sq. ft.24915 W 112th Street, Olathe, KS 66061
MLS# 2596622Listed by: CEDAR CREEK REALTY LLC 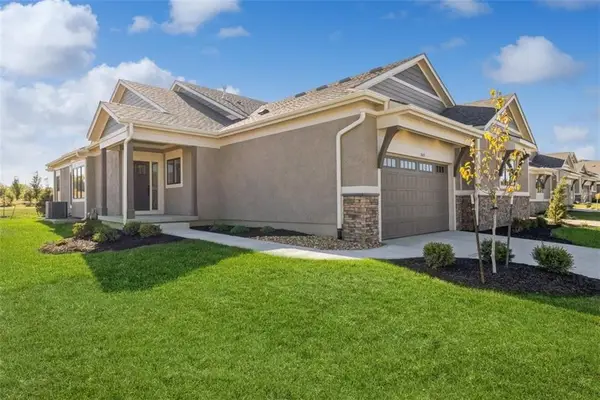 $600,782Pending3 beds 3 baths2,257 sq. ft.
$600,782Pending3 beds 3 baths2,257 sq. ft.11411 S Waterford Drive, Olathe, KS 66061
MLS# 2596877Listed by: REECENICHOLS - OVERLAND PARK
