16649 S Tomashaw Street, Olathe, KS 66062
Local realty services provided by:ERA McClain Brothers
16649 S Tomashaw Street,Olathe, KS 66062
$729,000
- 4 Beds
- 4 Baths
- 3,296 sq. ft.
- Single family
- Active
Listed by: presley trotter
Office: nexthome gadwood group
MLS#:2563867
Source:MOKS_HL
Price summary
- Price:$729,000
- Price per sq. ft.:$221.18
- Monthly HOA dues:$68.75
About this home
HUGE PRICE IMPROVEMENT! Don't miss this stunning 4-bedroom, 4-bath reverse 1.5-story has it all - *MAIN LEVEL LIVING* and so many upgrades and a thoughtfully designed layout in Stonebridge Park - one of Olathe’s most desirable neighborhoods. From the moment you step through the custom water glass front doors, you’ll be greeted by gorgeous floors, modern fixtures, and an open, airy layout. The main level features two bedrooms - including a spacious primary suite that opens to a peaceful covered deck. The ensuite bath is a true retreat with a freestanding tub, dual showerheads, and a massive walk-in closet with built-ins and convenient pull-down storage. Directly connected is a spacious laundry room with a sink. The kitchen is as functional as it is beautiful, with a large center island, upgraded appliances, and a walk-in pantry with its own sink and built-in outlets - perfect for a hidden coffee station or appliance storage. Downstairs, you’ll find two more bedrooms with walk-in closets, a full wet bar, new carpet throughout, and direct walk-out access to a fully fenced backyard - complete with stairs connecting both outdoor living spaces. Every bedroom has its own private full bath, and you'll love bonus features like a continuous water heater and 100-amp sub panel for EV charging - making daily life seamless. Located in amenity-rich Stonebridge Park - with a pool, fitness center, clubhouse, and trails - and just minutes from Heritage Park, where you’ll find golf, a dog park, lake, sports fields, and miles of walking trails. This home truly checks all the boxes, offering the perfect blend of luxury, function, and location.
Contact an agent
Home facts
- Year built:2022
- Listing ID #:2563867
- Added:153 day(s) ago
- Updated:December 17, 2025 at 10:33 PM
Rooms and interior
- Bedrooms:4
- Total bathrooms:4
- Full bathrooms:4
- Living area:3,296 sq. ft.
Heating and cooling
- Cooling:Electric
- Heating:Forced Air Gas
Structure and exterior
- Roof:Composition
- Year built:2022
- Building area:3,296 sq. ft.
Schools
- High school:Spring Hill
- Middle school:Woodland Spring
- Elementary school:Prairie Creek
Utilities
- Water:City/Public
- Sewer:Public Sewer
Finances and disclosures
- Price:$729,000
- Price per sq. ft.:$221.18
New listings near 16649 S Tomashaw Street
- New
 $699,995Active4 beds 4 baths2,749 sq. ft.
$699,995Active4 beds 4 baths2,749 sq. ft.16388 S Elmridge Street, Olathe, KS 66062
MLS# 2591975Listed by: RODROCK & ASSOCIATES REALTORS 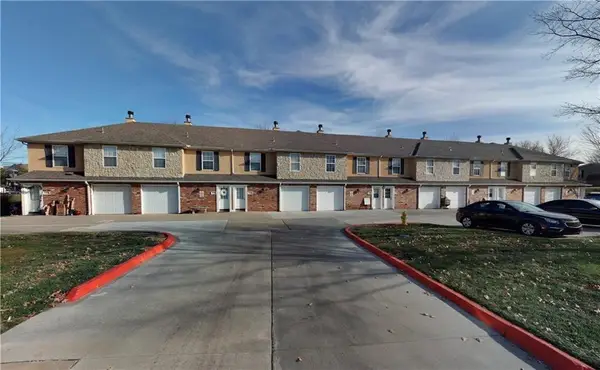 $176,000Pending3 beds 3 baths1,268 sq. ft.
$176,000Pending3 beds 3 baths1,268 sq. ft.1685 E 120th Street, Olathe, KS 66061
MLS# 2592471Listed by: COMPASS REALTY GROUP- New
 $743,430Active4 beds 4 baths3,138 sq. ft.
$743,430Active4 beds 4 baths3,138 sq. ft.16755 S Twilight Lane, Olathe, KS 66062
MLS# 2592446Listed by: RODROCK & ASSOCIATES REALTORS - New
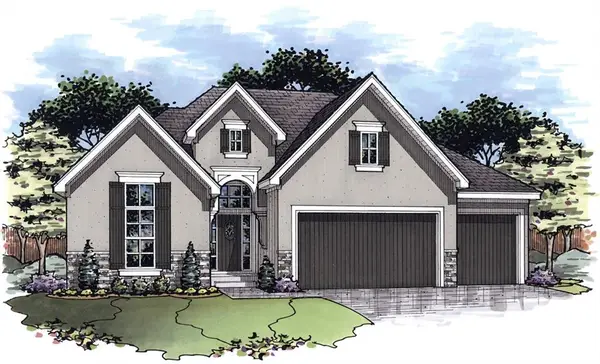 $693,950Active4 beds 3 baths2,806 sq. ft.
$693,950Active4 beds 3 baths2,806 sq. ft.16425 W 170th Street, Olathe, KS 66062
MLS# 2592455Listed by: RODROCK & ASSOCIATES REALTORS - New
 $425,000Active4 beds 4 baths2,632 sq. ft.
$425,000Active4 beds 4 baths2,632 sq. ft.20935 W 125th Street, Olathe, KS 66061
MLS# 2591460Listed by: RE/MAX REALTY SUBURBAN INC - New
 $306,000Active3 beds 2 baths1,556 sq. ft.
$306,000Active3 beds 2 baths1,556 sq. ft.1101 W Elm Terrace, Olathe, KS 66061
MLS# 2592380Listed by: OPENDOOR BROKERAGE LLC - New
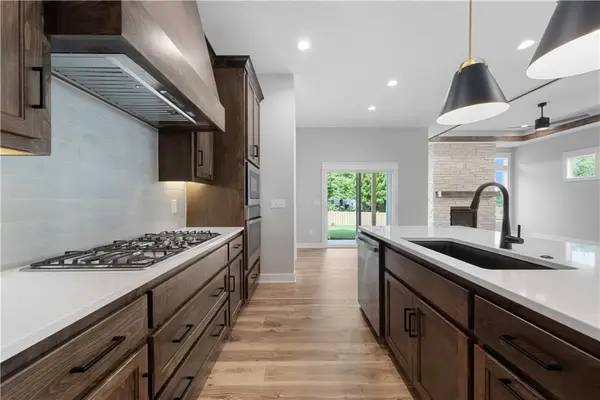 $641,975Active4 beds 3 baths2,407 sq. ft.
$641,975Active4 beds 3 baths2,407 sq. ft.24940 W 145th Street, Olathe, KS 66061
MLS# 2591565Listed by: INSPIRED REALTY OF KC, LLC - Open Sat, 2 to 4pmNew
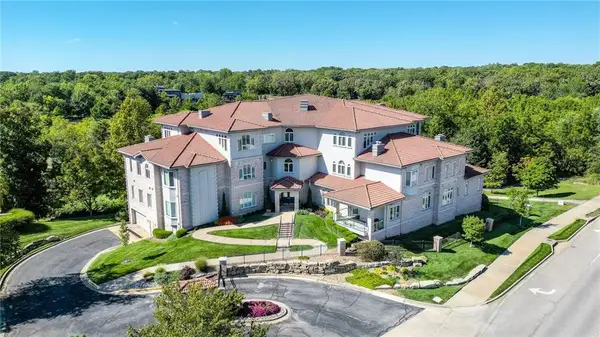 $400,000Active2 beds 2 baths1,571 sq. ft.
$400,000Active2 beds 2 baths1,571 sq. ft.12600 S Pflumm Road #104, Olathe, KS 66062
MLS# 2592066Listed by: RE/MAX PREMIER REALTY - New
 $389,900Active4 beds 2 baths1,606 sq. ft.
$389,900Active4 beds 2 baths1,606 sq. ft.26129 W 141st Court, Olathe, KS 66061
MLS# 2592232Listed by: EXP REALTY LLC - New
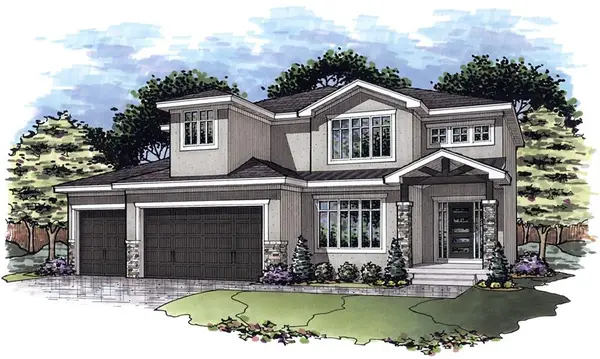 $703,360Active4 beds 4 baths2,701 sq. ft.
$703,360Active4 beds 4 baths2,701 sq. ft.16728 S Ripley Street, Olathe, KS 66062
MLS# 2592148Listed by: RODROCK & ASSOCIATES REALTORS
