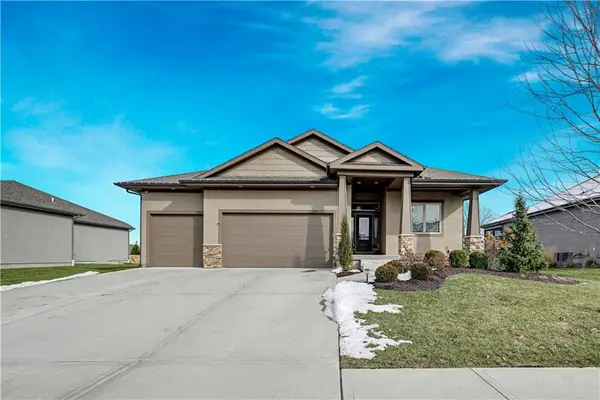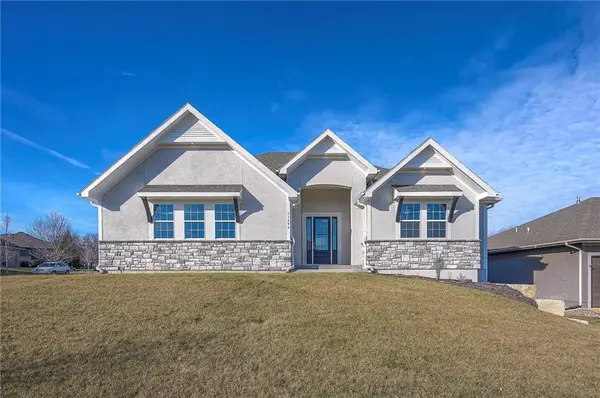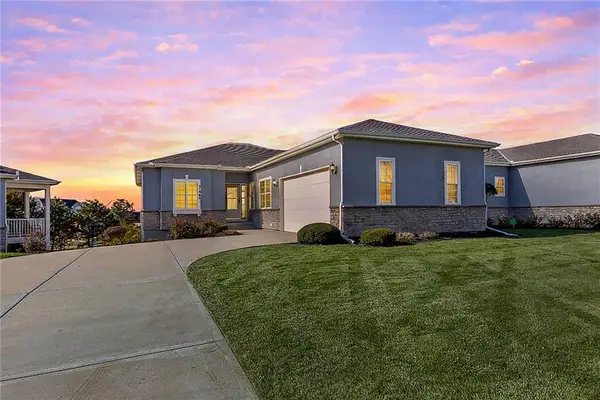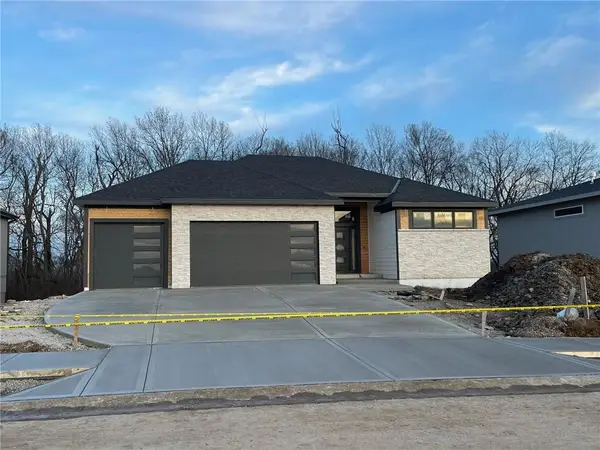16661 S Marais Drive, Olathe, KS 66062
Local realty services provided by:ERA High Pointe Realty
16661 S Marais Drive,Olathe, KS 66062
$736,053
- 4 Beds
- 4 Baths
- 2,966 sq. ft.
- Single family
- Active
Listed by: michelle hack, tricia cartwright
Office: rodrock & associates realtors
MLS#:2387795
Source:MOKS_HL
Price summary
- Price:$736,053
- Price per sq. ft.:$248.16
- Monthly HOA dues:$68.75
About this home
Estimated completion in approximately 60 days, The Kingston by Rodrock Homes is a stunning 1.5-story plan offering a main-level primary suite and an executive office/flex room. Hardwood floors extend from the entry into the great room, kitchen, dining area, and pantry. The great room features a soaring ceiling with beams and a see-through fireplace that connects to the covered patio overlooking the backyard. The kitchen includes custom cabinets, a breakfast-bar island, wall oven, gas cooktop, and a walk-in pantry, with time remaining for buyers to personalize most finishes. Convenient main-level laundry offers walk-thru access from the large primary closet into the spa-inspired primary bath, which includes a walk-in shower and dual vanities with upgraded granite.
The upper-level landing is open to the entry below and offers three spacious bedrooms, including one with a private full bath and a Jack & Jill bath between the others. The lower level can be finished for added living space, designed to suit future needs.
Stonebridge Park is part of the award-winning Stonebridge community, offering four zero-entry pools, two clubhouses with fitness facilities, sport courts, playgrounds, and walking trails. Nearby recreation includes Heritage Park (~0.3 mi) with a 1,234-acre lake, dog park, athletic fields, disc golf course, and 18-hole golf course. Area schools include Prairie Creek Elementary (~0.6 mi), Woodland Spring Middle (~1.0 mi), and Spring Hill High (~5.5 mi). Daily conveniences are minutes away, including local coffee shops (~1–1.2 mi), Natural Grocers (~4.2 mi), and Price Chopper (~4.5 mi). Taxes, square footage, and room dimensions are estimated – Buyer or Buyer Agent to verify.
Contact an agent
Home facts
- Year built:2022
- Listing ID #:2387795
- Added:1084 day(s) ago
- Updated:January 16, 2026 at 01:33 PM
Rooms and interior
- Bedrooms:4
- Total bathrooms:4
- Full bathrooms:3
- Half bathrooms:1
- Living area:2,966 sq. ft.
Heating and cooling
- Cooling:Electric
- Heating:Natural Gas
Structure and exterior
- Roof:Composition
- Year built:2022
- Building area:2,966 sq. ft.
Schools
- High school:Spring Hill
- Middle school:Woodland Spring
- Elementary school:Prairie Creek
Utilities
- Water:City/Public
- Sewer:Public Sewer
Finances and disclosures
- Price:$736,053
- Price per sq. ft.:$248.16
New listings near 16661 S Marais Drive
 $649,950Active4 beds 3 baths2,650 sq. ft.
$649,950Active4 beds 3 baths2,650 sq. ft.25064 W 112th Terrace, Olathe, KS 66061
MLS# 2592285Listed by: YOUR FUTURE ADDRESS, LLC- New
 $499,000Active4 beds 4 baths3,042 sq. ft.
$499,000Active4 beds 4 baths3,042 sq. ft.12793 S Gallery Street, Olathe, KS 66062
MLS# 2595626Listed by: REALTY ONE GROUP ENCOMPASS - Open Sun, 1 to 3pmNew
 $679,000Active4 beds 4 baths3,160 sq. ft.
$679,000Active4 beds 4 baths3,160 sq. ft.11494 S Longview Road, Olathe, KS 66061
MLS# 2595729Listed by: COMPASS REALTY GROUP - New
 $679,000Active5 beds 5 baths3,770 sq. ft.
$679,000Active5 beds 5 baths3,770 sq. ft.15904 W 161st Terrace, Olathe, KS 66062
MLS# 2595873Listed by: REECENICHOLS - LEAWOOD - New
 $449,900Active3 beds 2 baths1,880 sq. ft.
$449,900Active3 beds 2 baths1,880 sq. ft.21962 W 116th Terrace, Olathe, KS 66061
MLS# 2596524Listed by: KELLER WILLIAMS REALTY PARTNERS INC. - New
 $405,000Active4 beds 3 baths1,850 sq. ft.
$405,000Active4 beds 3 baths1,850 sq. ft.15671 W 140th Terrace, Olathe, KS 66062
MLS# 2596720Listed by: WEICHERT, REALTORS WELCH & COM - Open Sat, 12 to 3pmNew
 $675,000Active5 beds 5 baths4,456 sq. ft.
$675,000Active5 beds 5 baths4,456 sq. ft.16508 S Marais Drive, Olathe, KS 66062
MLS# 2593271Listed by: UNITED REAL ESTATE KANSAS CITY  $846,840Pending6 beds 5 baths4,424 sq. ft.
$846,840Pending6 beds 5 baths4,424 sq. ft.16917 W 172nd Terrace, Olathe, KS 66062
MLS# 2596172Listed by: INSPIRED REALTY OF KC, LLC- New
 $589,950Active3 beds 2 baths1,983 sq. ft.
$589,950Active3 beds 2 baths1,983 sq. ft.14021 S Landon Street, Olathe, KS 66061
MLS# 2596621Listed by: HEARTLAND REALTY, LLC - New
 $315,000Active2 beds 3 baths1,464 sq. ft.
$315,000Active2 beds 3 baths1,464 sq. ft.21063 W 118th Terrace, Olathe, KS 66061
MLS# 2596552Listed by: BHG KANSAS CITY HOMES
