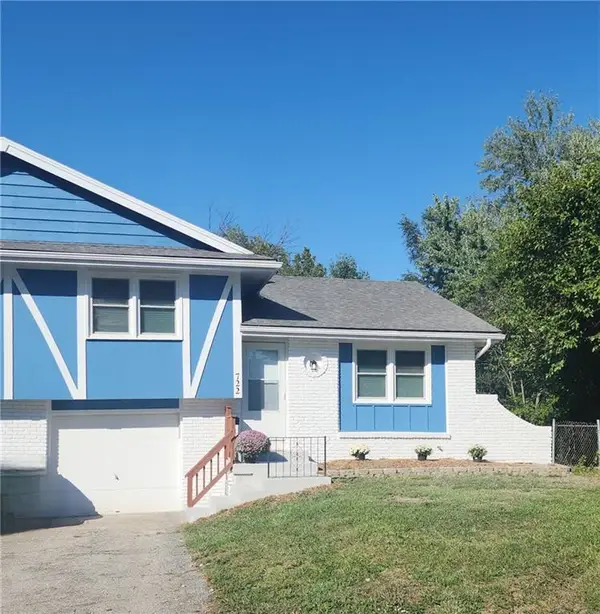16699 S Chalet Drive, Olathe, KS 66062
Local realty services provided by:ERA High Pointe Realty
16699 S Chalet Drive,Olathe, KS 66062
- 5 Beds
- 5 Baths
- - sq. ft.
- Single family
- Sold
Listed by:amy williams
Office:real broker, llc.
MLS#:2560035
Source:MOKS_HL
Sorry, we are unable to map this address
Price summary
- Price:
- Monthly HOA dues:$70.83
About this home
Step into this highly desirable Makenna floorplan by Gabriel Homes and find features you won't have with new construction such as plantation shutters and a fully fenced backyard! Nestled on a quiet cul de sac lot with no neighbors directly behind, you'll enjoy peaceful views year-round. So much to love with BRAND NEW A/C, NEW carpet installed after owner moved out, recently installed hot water heater, fresh paint, 5 true bedrooms PLUS main floor office, wood floors throughout the main level, granite counter tops in the kitchen and bathrooms, gas 5 burner range with two convection ovens, and finished WALK OUT basement complete with dog washing station. Take in some fresh air on the covered deck overlooking a large backyard, fire up the BBQ on the stamped concrete patio or enjoy some well deserved quiet time on the covered front porch. Don’t miss this one!
Contact an agent
Home facts
- Year built:2016
- Listing ID #:2560035
- Added:80 day(s) ago
- Updated:September 29, 2025 at 05:42 PM
Rooms and interior
- Bedrooms:5
- Total bathrooms:5
- Full bathrooms:4
- Half bathrooms:1
Heating and cooling
- Cooling:Electric
- Heating:Forced Air Gas
Structure and exterior
- Roof:Composition
- Year built:2016
Schools
- High school:Spring Hill
- Middle school:Woodland Spring
- Elementary school:Prairie Creek
Utilities
- Water:City/Public
- Sewer:Public Sewer
Finances and disclosures
- Price:
New listings near 16699 S Chalet Drive
- New
 $260,000Active2 beds 1 baths1,075 sq. ft.
$260,000Active2 beds 1 baths1,075 sq. ft.722 S Central Street, Olathe, KS 66061
MLS# 2578074Listed by: KELLER WILLIAMS REALTY PARTNERS INC. - New
 $590,555Active3 beds 3 baths1,941 sq. ft.
$590,555Active3 beds 3 baths1,941 sq. ft.16848 S Norton Street, Olathe, KS 66062
MLS# 2577848Listed by: WEICHERT, REALTORS WELCH & COM - New
 $856,375Active4 beds 3 baths2,990 sq. ft.
$856,375Active4 beds 3 baths2,990 sq. ft.16220 S Twilight Lane, Olathe, KS 66062
MLS# 2577936Listed by: WEICHERT, REALTORS WELCH & COM  $560,963Pending3 beds 3 baths2,278 sq. ft.
$560,963Pending3 beds 3 baths2,278 sq. ft.17127 W 168th Place, Olathe, KS 66062
MLS# 2577964Listed by: WEICHERT, REALTORS WELCH & COM- New
 $525,000Active5 beds 4 baths3,723 sq. ft.
$525,000Active5 beds 4 baths3,723 sq. ft.17736 S Roundtree Drive, Olathe, KS 66062
MLS# 2473426Listed by: KW DIAMOND PARTNERS - New
 $879,900Active4 beds 3 baths2,990 sq. ft.
$879,900Active4 beds 3 baths2,990 sq. ft.15276 W 161st Court, Olathe, KS 66062
MLS# 2577901Listed by: WEICHERT, REALTORS WELCH & COM - New
 $795,000Active4 beds 4 baths2,934 sq. ft.
$795,000Active4 beds 4 baths2,934 sq. ft.20695 W 110th Street, Olathe, KS 66061
MLS# 2577909Listed by: ORENDA REAL ESTATE SERVICES - New
 $410,000Active4 beds 3 baths1,937 sq. ft.
$410,000Active4 beds 3 baths1,937 sq. ft.16115 S Cooper Street, Olathe, KS 66062
MLS# 2577793Listed by: 1ST CLASS REAL ESTATE KC  $200,000Active2 beds 1 baths792 sq. ft.
$200,000Active2 beds 1 baths792 sq. ft.721 S Chestnut Street, Olathe, KS 66061
MLS# 2572685Listed by: KW KANSAS CITY METRO $465,000Active4 beds 4 baths2,825 sq. ft.
$465,000Active4 beds 4 baths2,825 sq. ft.11602 S Lennox Circle, Olathe, KS 66061
MLS# 2574994Listed by: PLATINUM REALTY LLC
