16727 S Fellows Street, Olathe, KS 66026
Local realty services provided by:ERA McClain Brothers
16727 S Fellows Street,Olathe, KS 66026
$790,581
- 4 Beds
- 3 Baths
- 2,978 sq. ft.
- Single family
- Pending
Listed by: michelle hack, tricia cartwright
Office: rodrock & associates realtors
MLS#:2561696
Source:MOKS_HL
Price summary
- Price:$790,581
- Price per sq. ft.:$265.47
- Monthly HOA dues:$70.83
About this home
The Timberland Reverse by New Mark Homes features an open floor plan with spacious kitchen and great room. The spacious master suite is on the main level and is connected to the laundry area. The covered deck has the option for an indoor/outdoor fireplace. This lower level has a large recreational area for entertaining. Rodrock Development's newest community, Stonebridge South, offers the exceptional lifestyle for which the greater Stonebridge neighborhood is renowned, but this new community bestows homeowners the added benefit of quiet, private streets and a protected green space. This incredible new community has no “through streets”—meaning most homes are situated on cul-de-sacs and no unnecessary traffic mars this beautiful community. A nature habitat runs through the development and can never be built upon, offering additional privacy and all the benefits of greenspace and nature. Amenity package provides a wonderful lifestyle in an amazing location with 4 Pools, 2 Club Houses, Work Out Equipment, Sport Courts and Walking Trails! Heritage Park's 1,234-acres park is close by. It includes a dog park, lake, park shelters, athletic programs, 18-hole disc golf course, softball, football, and soccer fields, 18-hole Golf Course and driving range.
Contact an agent
Home facts
- Listing ID #:2561696
- Added:164 day(s) ago
- Updated:December 17, 2025 at 10:33 PM
Rooms and interior
- Bedrooms:4
- Total bathrooms:3
- Full bathrooms:3
- Living area:2,978 sq. ft.
Heating and cooling
- Cooling:Electric
- Heating:Forced Air Gas
Structure and exterior
- Roof:Composition
- Building area:2,978 sq. ft.
Schools
- High school:Spring Hill
- Middle school:Woodland Spring
- Elementary school:Prairie Creek
Utilities
- Water:City/Public
- Sewer:Public Sewer
Finances and disclosures
- Price:$790,581
- Price per sq. ft.:$265.47
New listings near 16727 S Fellows Street
- New
 $699,995Active4 beds 4 baths2,749 sq. ft.
$699,995Active4 beds 4 baths2,749 sq. ft.16388 S Elmridge Street, Olathe, KS 66062
MLS# 2591975Listed by: RODROCK & ASSOCIATES REALTORS 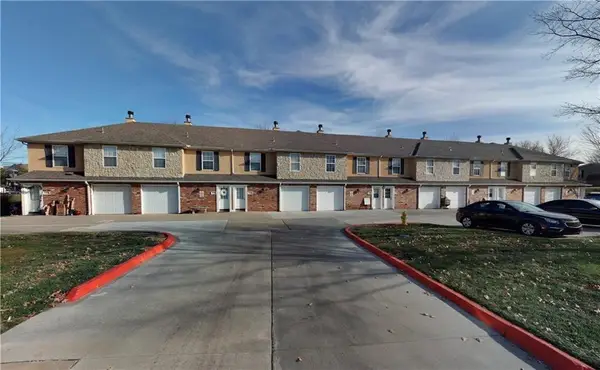 $176,000Pending3 beds 3 baths1,268 sq. ft.
$176,000Pending3 beds 3 baths1,268 sq. ft.1685 E 120th Street, Olathe, KS 66061
MLS# 2592471Listed by: COMPASS REALTY GROUP- New
 $743,430Active4 beds 4 baths3,138 sq. ft.
$743,430Active4 beds 4 baths3,138 sq. ft.16755 S Twilight Lane, Olathe, KS 66062
MLS# 2592446Listed by: RODROCK & ASSOCIATES REALTORS - New
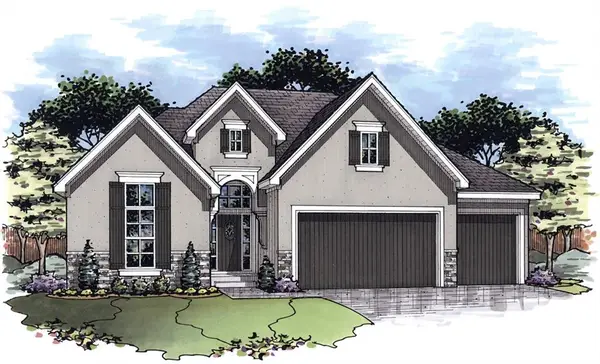 $693,950Active4 beds 3 baths2,806 sq. ft.
$693,950Active4 beds 3 baths2,806 sq. ft.16425 W 170th Street, Olathe, KS 66062
MLS# 2592455Listed by: RODROCK & ASSOCIATES REALTORS - New
 $425,000Active4 beds 4 baths2,632 sq. ft.
$425,000Active4 beds 4 baths2,632 sq. ft.20935 W 125th Street, Olathe, KS 66061
MLS# 2591460Listed by: RE/MAX REALTY SUBURBAN INC - New
 $306,000Active3 beds 2 baths1,556 sq. ft.
$306,000Active3 beds 2 baths1,556 sq. ft.1101 W Elm Terrace, Olathe, KS 66061
MLS# 2592380Listed by: OPENDOOR BROKERAGE LLC - New
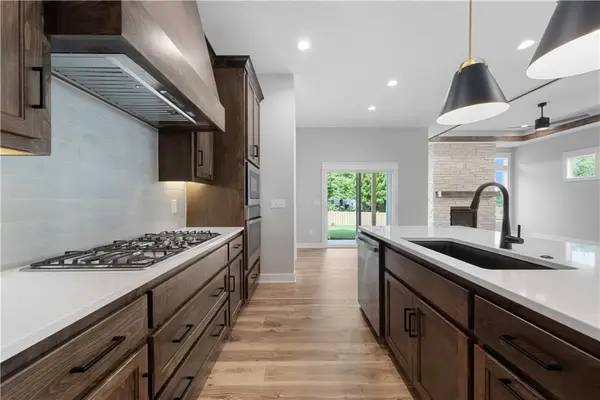 $641,975Active4 beds 3 baths2,407 sq. ft.
$641,975Active4 beds 3 baths2,407 sq. ft.24940 W 145th Street, Olathe, KS 66061
MLS# 2591565Listed by: INSPIRED REALTY OF KC, LLC - Open Sat, 2 to 4pmNew
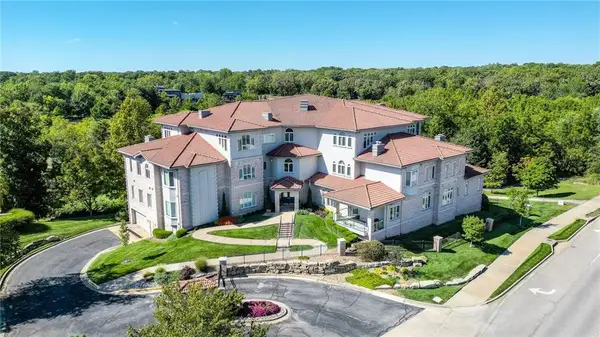 $400,000Active2 beds 2 baths1,571 sq. ft.
$400,000Active2 beds 2 baths1,571 sq. ft.12600 S Pflumm Road #104, Olathe, KS 66062
MLS# 2592066Listed by: RE/MAX PREMIER REALTY - New
 $389,900Active4 beds 2 baths1,606 sq. ft.
$389,900Active4 beds 2 baths1,606 sq. ft.26129 W 141st Court, Olathe, KS 66061
MLS# 2592232Listed by: EXP REALTY LLC - New
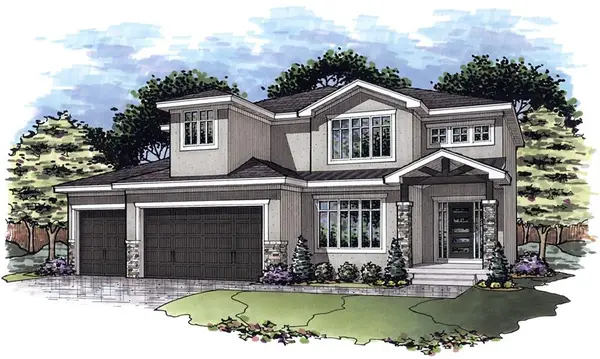 $703,360Active4 beds 4 baths2,701 sq. ft.
$703,360Active4 beds 4 baths2,701 sq. ft.16728 S Ripley Street, Olathe, KS 66062
MLS# 2592148Listed by: RODROCK & ASSOCIATES REALTORS
