16732 S Twilight Lane, Olathe, KS 66062
Local realty services provided by:ERA High Pointe Realty
16732 S Twilight Lane,Olathe, KS 66062
$749,950
- 5 Beds
- 4 Baths
- 3,105 sq. ft.
- Single family
- Active
Listed by: suzanne vaughan, cindy newson
Office: rodrock & associates realtors
MLS#:2530626
Source:MOKS_HL
Price summary
- Price:$749,950
- Price per sq. ft.:$241.53
- Monthly HOA dues:$95.83
About this home
Here is your chance to own the ever popular Middleton IV plan by Hilmann Home Building! Beautiful 2 story boasts 5 bedrooms, 3 3/4 baths and 3 car garage. The open 1st floor features a formal dining room and an office with ¾ bath which can serve as a guest quarters. The wonderful kitchen has granite countertops and an island large enough to seat 5. There are two walk-in pantry areas that are conveniently located and are equipped with lots of storage. The great room fireplace has a custom mantle with raised hearth. The mud room area off the garage has a boot-box and hooks backed with beautiful bead board.The 2nd floor highlights a large master bedroom and bath that contains beautiful marble countertops, a euro style walk-in shower, large soaker tub and huge walk-in closet. The 2nd floor laundry has a very convenient sink area with cabinetry which has private access to the master closet. In the laundry room you will also find a separate area for ironing/storage, which is conveniently located just off the master closet. It is hard to miss the beautiful large mirrored stair wall that is bordered with custom tile and trim carpentry. This home is a spec home and almost complete. Located in the premier new construction community of Parkside Reserve developed by Rodrock! Enjoy 40+ acres of community greenspace with coming attractions of trails, pool, clubhouse, grilling station and pickleball courts. Heritage Park—one of Johnson County’s largest outdoor destinations with lake access, golf, dog park, and trails—is less than a mile away. Multiple grocery options, coffee shops (Starbucks, Sweet Tee's and more), and even Yellow Brick Bakery are just minutes away. 10+ Restaurants within 3 miles! Quick highway connections provide easy access to area shopping and dining. Contact listing agents with questions.
Contact an agent
Home facts
- Year built:2025
- Listing ID #:2530626
- Added:310 day(s) ago
- Updated:December 17, 2025 at 10:33 PM
Rooms and interior
- Bedrooms:5
- Total bathrooms:4
- Full bathrooms:4
- Living area:3,105 sq. ft.
Heating and cooling
- Cooling:Electric
- Heating:Forced Air Gas
Structure and exterior
- Roof:Composition
- Year built:2025
- Building area:3,105 sq. ft.
Schools
- High school:Spring Hill
- Middle school:Woodland Spring
- Elementary school:Timber Sage
Utilities
- Water:City/Public
- Sewer:Public Sewer
Finances and disclosures
- Price:$749,950
- Price per sq. ft.:$241.53
New listings near 16732 S Twilight Lane
- New
 $699,995Active4 beds 4 baths2,749 sq. ft.
$699,995Active4 beds 4 baths2,749 sq. ft.16388 S Elmridge Street, Olathe, KS 66062
MLS# 2591975Listed by: RODROCK & ASSOCIATES REALTORS 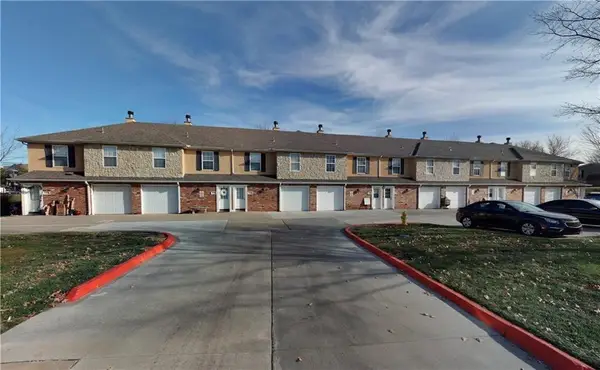 $176,000Pending3 beds 3 baths1,268 sq. ft.
$176,000Pending3 beds 3 baths1,268 sq. ft.1685 E 120th Street, Olathe, KS 66061
MLS# 2592471Listed by: COMPASS REALTY GROUP- New
 $743,430Active4 beds 4 baths3,138 sq. ft.
$743,430Active4 beds 4 baths3,138 sq. ft.16755 S Twilight Lane, Olathe, KS 66062
MLS# 2592446Listed by: RODROCK & ASSOCIATES REALTORS - New
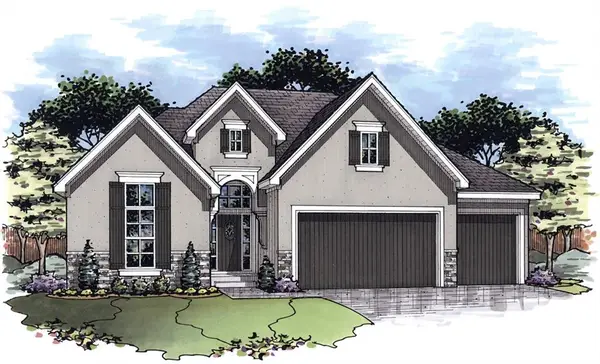 $693,950Active4 beds 3 baths2,806 sq. ft.
$693,950Active4 beds 3 baths2,806 sq. ft.16425 W 170th Street, Olathe, KS 66062
MLS# 2592455Listed by: RODROCK & ASSOCIATES REALTORS - New
 $425,000Active4 beds 4 baths2,632 sq. ft.
$425,000Active4 beds 4 baths2,632 sq. ft.20935 W 125th Street, Olathe, KS 66061
MLS# 2591460Listed by: RE/MAX REALTY SUBURBAN INC - New
 $306,000Active3 beds 2 baths1,556 sq. ft.
$306,000Active3 beds 2 baths1,556 sq. ft.1101 W Elm Terrace, Olathe, KS 66061
MLS# 2592380Listed by: OPENDOOR BROKERAGE LLC - New
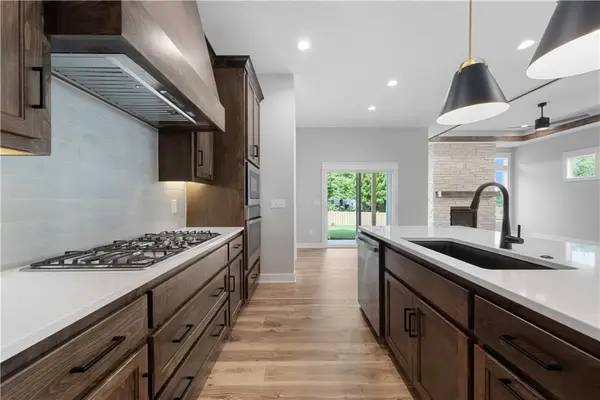 $641,975Active4 beds 3 baths2,407 sq. ft.
$641,975Active4 beds 3 baths2,407 sq. ft.24940 W 145th Street, Olathe, KS 66061
MLS# 2591565Listed by: INSPIRED REALTY OF KC, LLC - Open Sat, 2 to 4pmNew
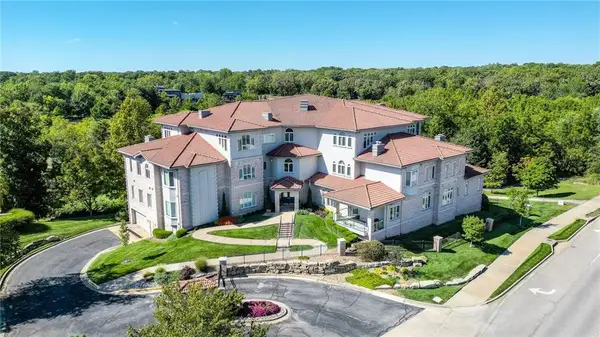 $400,000Active2 beds 2 baths1,571 sq. ft.
$400,000Active2 beds 2 baths1,571 sq. ft.12600 S Pflumm Road #104, Olathe, KS 66062
MLS# 2592066Listed by: RE/MAX PREMIER REALTY - New
 $389,900Active4 beds 2 baths1,606 sq. ft.
$389,900Active4 beds 2 baths1,606 sq. ft.26129 W 141st Court, Olathe, KS 66061
MLS# 2592232Listed by: EXP REALTY LLC - New
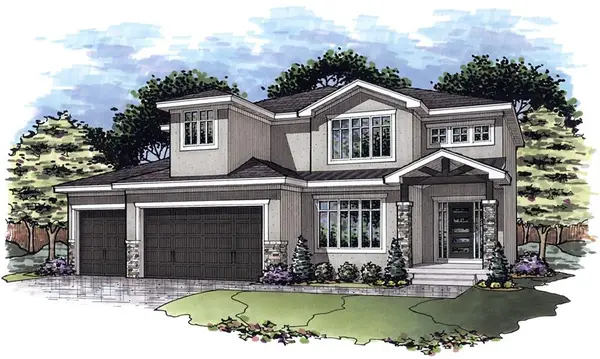 $703,360Active4 beds 4 baths2,701 sq. ft.
$703,360Active4 beds 4 baths2,701 sq. ft.16728 S Ripley Street, Olathe, KS 66062
MLS# 2592148Listed by: RODROCK & ASSOCIATES REALTORS
