16735 S Hall Street, Olathe, KS 66062
Local realty services provided by:ERA High Pointe Realty
16735 S Hall Street,Olathe, KS 66062
$732,707
- 4 Beds
- 3 Baths
- 3,004 sq. ft.
- Single family
- Pending
Listed by: cindy newson, suzanne vaughan
Office: rodrock & associates realtors
MLS#:2470399
Source:Bay East, CCAR, bridgeMLS
Price summary
- Price:$732,707
- Price per sq. ft.:$243.91
- Monthly HOA dues:$95.83
About this home
The Sequoia floor plan is a reverse 1.5-story home that offers dedicated rooms on both floors for hosting and lounging in style. The living room, centrally located and defined by its boxed ceiling, fireplace and large windows, separates the master suite from the rest of the activity happening on the main floor. The galley kitchen, with large island, has direct access to the mud hall and half bath, while the covered porch has doors that lead into the dining room or flex space. The master suite features a large bedroom and walk-in closet, adjoining laundry room and optional bathroom layouts. The lower level showcases a recreation room with bar (and optional fireplace) that walks out to a patio, two additional guest bedrooms, one bath and plenty of storage space for seasonal decor. Upgrades that will be included with this home are: Evergrain Composite Deck, Floor to Ceiling Stone Wrapped Fireplace, Painted Kitchen Surround Cabinets, Super Single Basin Kitchen Sink, Granite/ Quartz countertops in the primary bathroom and main level 3/4 bath. Pictures shown are of a previously completed model / similar plan. This home is at the mechanical stage and is ready for the perfect buyer to make their selections - don't miss out on this amazing home on a great walkout lot. This home is a spec home and not yet complete. Enjoy 40+ acres of community greenspace with coming attractions of trails, pool, clubhouse, grilling station and pickleball courts. Heritage Park—one of Johnson County’s largest outdoor destinations with lake access, golf, dog park, and trails—is less than a mile away. Multiple grocery options, coffee shops (Starbucks, Sweet Tee's and more), and even Yellow Brick Bakery are just minutes away. 10+ Restaurants within 3 miles! Quick highway connections provide easy access to area shopping and dining.
Contact an agent
Home facts
- Year built:2024
- Listing ID #:2470399
- Added:758 day(s) ago
- Updated:February 23, 2026 at 07:03 PM
Rooms and interior
- Bedrooms:4
- Total bathrooms:3
- Full bathrooms:3
- Living area:3,004 sq. ft.
Heating and cooling
- Cooling:Electric
- Heating:Natural Gas
Structure and exterior
- Roof:Composition
- Year built:2024
- Building area:3,004 sq. ft.
Schools
- High school:Spring Hill
- Middle school:Woodland Spring
- Elementary school:Timber Sage
Utilities
- Water:City/Public
- Sewer:Public Sewer
Finances and disclosures
- Price:$732,707
- Price per sq. ft.:$243.91
New listings near 16735 S Hall Street
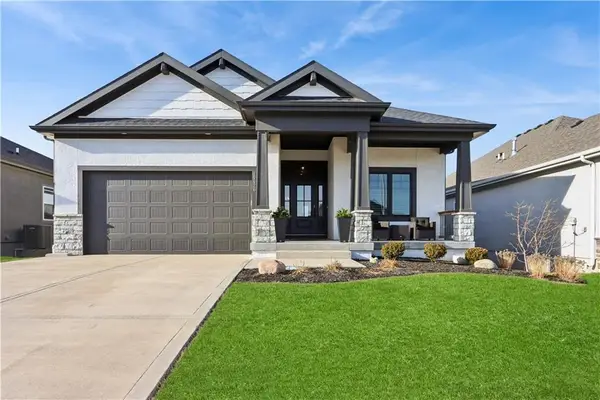 $650,000Active4 beds 3 baths2,629 sq. ft.
$650,000Active4 beds 3 baths2,629 sq. ft.15426 W 173rd Street, Olathe, KS 66062
MLS# 2600952Listed by: REECENICHOLS - COUNTRY CLUB PLAZA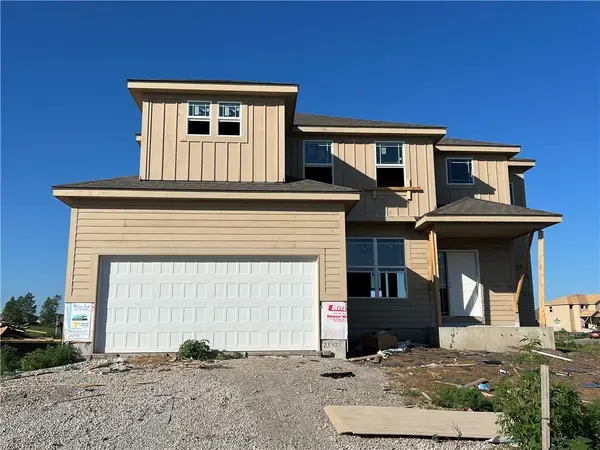 $520,000Pending4 beds 4 baths2,217 sq. ft.
$520,000Pending4 beds 4 baths2,217 sq. ft.16989 S Mahaffie Street, Olathe, KS 66062
MLS# 2603418Listed by: REECENICHOLS -JOHNSON COUNTY W- New
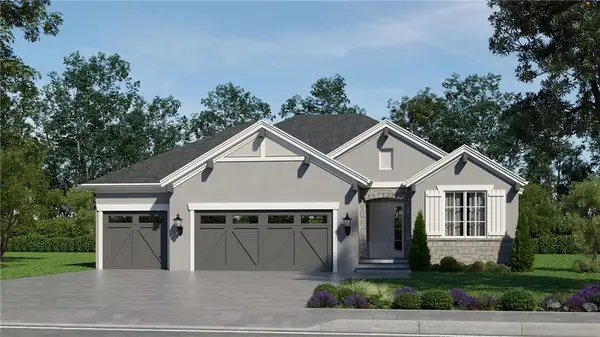 $687,900Active4 beds 3 baths2,841 sq. ft.
$687,900Active4 beds 3 baths2,841 sq. ft.17744 S Brockway Street, Olathe, KS 66062
MLS# 2603331Listed by: NOTTINGHAM REALTY 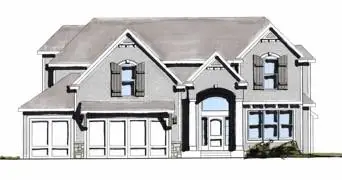 $840,720Pending5 beds 4 baths3,105 sq. ft.
$840,720Pending5 beds 4 baths3,105 sq. ft.16917 S Brentwood Street, Olathe, KS 66062
MLS# 2603318Listed by: REECENICHOLS -JOHNSON COUNTY W- New
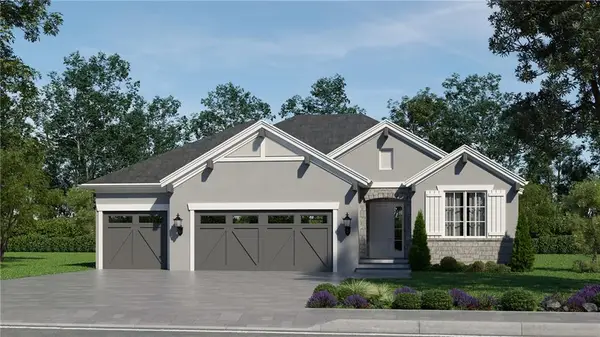 $634,900Active4 beds 3 baths2,841 sq. ft.
$634,900Active4 beds 3 baths2,841 sq. ft.22007 W 177th Terrace, Olathe, KS 66062
MLS# 2603276Listed by: NOTTINGHAM REALTY 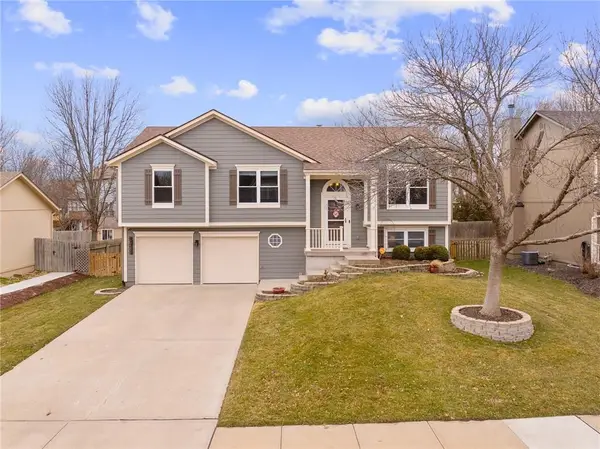 $375,000Pending4 beds 3 baths1,771 sq. ft.
$375,000Pending4 beds 3 baths1,771 sq. ft.15482 S Wyandotte Drive, Olathe, KS 66062
MLS# 2603060Listed by: REECENICHOLS -JOHNSON COUNTY W- New
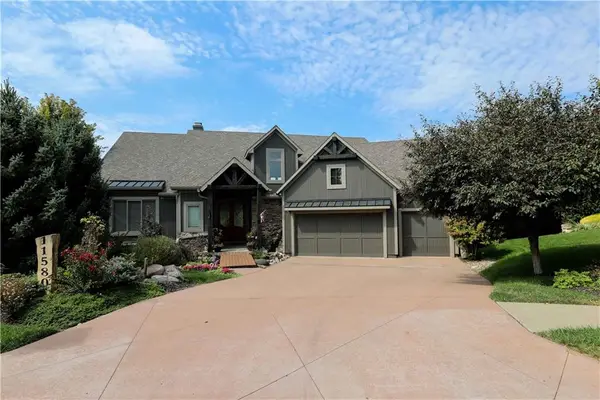 $1,250,000Active4 beds 5 baths5,533 sq. ft.
$1,250,000Active4 beds 5 baths5,533 sq. ft.11580 S Carbondale Street, Olathe, KS 66061
MLS# 2601928Listed by: FIRST REALTY GROUP 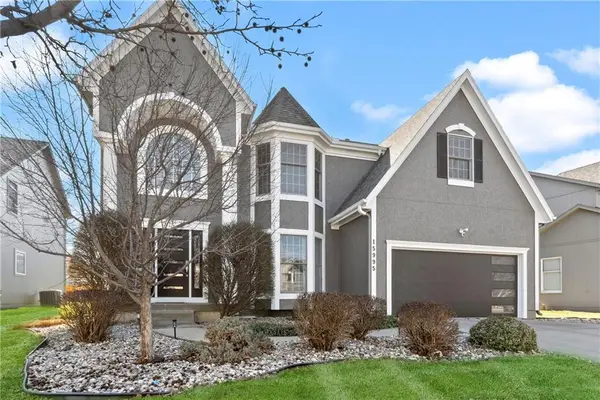 $475,000Pending4 beds 4 baths3,500 sq. ft.
$475,000Pending4 beds 4 baths3,500 sq. ft.15995 S Clairborne Street, Olathe, KS 66062
MLS# 2603100Listed by: REAL BROKER, LLC- Open Sat, 1 to 3pmNew
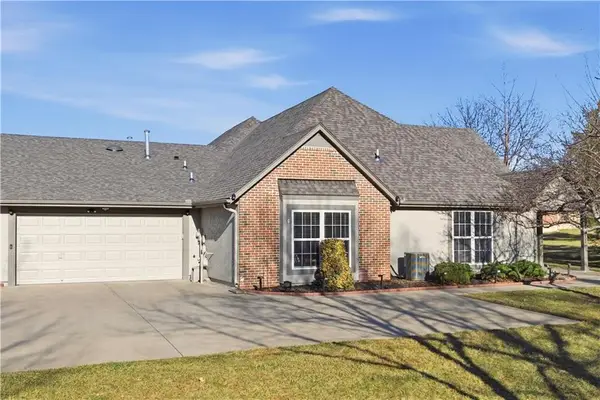 $429,000Active2 beds 2 baths1,772 sq. ft.
$429,000Active2 beds 2 baths1,772 sq. ft.15193 S Greenwood Street #2602, Olathe, KS 66062
MLS# 2603232Listed by: KELLER WILLIAMS REALTY PARTNERS INC. 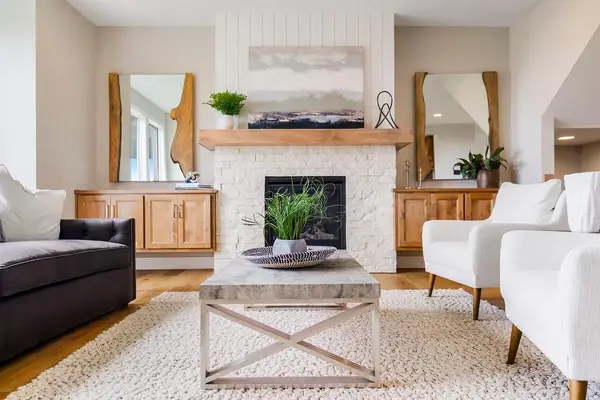 $812,133Pending6 beds 5 baths3,998 sq. ft.
$812,133Pending6 beds 5 baths3,998 sq. ft.12231 S Solomon Road, Olathe, KS 66061
MLS# 2603106Listed by: RODROCK & ASSOCIATES REALTORS

