16737 S Ripley Street, Olathe, KS 66062
Local realty services provided by:ERA High Pointe Realty
16737 S Ripley Street,Olathe, KS 66062
$713,950
- 4 Beds
- 3 Baths
- 3,034 sq. ft.
- Single family
- Active
Listed by: tricia cartwright, michelle hack
Office: rodrock & associates realtors
MLS#:2566571
Source:MOKS_HL
Price summary
- Price:$713,950
- Price per sq. ft.:$235.32
- Monthly HOA dues:$70.83
About this home
The Kylee, by New Mark Homes, a 1.5 reverse plan on a walkout lot. The main level hosts the primary suite with walk-in closet, a flexible second bedroom/office, and an open-concept kitchen boasting a large island, gas cooktop, and walk-in pantry. The lower level includes a family room and two additional bedrooms. Nestled on a cul-de-sac street, this home is just minutes from key amenities: Sweet Tee’s coffee shop is ~0.7 mi away, and a 7 Brew drive-thru is easily reachable. The neighborhood features quiet, tree-lined streets and a protected nature habitat, providing both privacy and scenic surroundings. This home is also conveniently situated near schools and local attractions: 0.5 miles from Timber Sage Elementary, 1 mile from Woodland Spring Middle School, 3.5 miles from Spring Hill High School, 2 miles from Heritage Park with trails, sports fields, picnic areas, and a dog park, and 4 miles from the 119th Street shopping and dining corridor, offering restaurants, retail stores, and entertainment. This property blends functional living spaces, community amenities, and access to parks, schools, and shopping — all in a location designed for modern lifestyle and convenience. Community amenities include four pools, two clubhouses, sport courts, and walking trails. HOA dues $850/year. Estimated completion December 2025. Taxes and square footage are estimated. Buyer/buyer agent to verify.
Contact an agent
Home facts
- Listing ID #:2566571
- Added:141 day(s) ago
- Updated:December 20, 2025 at 09:44 PM
Rooms and interior
- Bedrooms:4
- Total bathrooms:3
- Full bathrooms:3
- Living area:3,034 sq. ft.
Heating and cooling
- Cooling:Electric
- Heating:Forced Air Gas
Structure and exterior
- Roof:Composition
- Building area:3,034 sq. ft.
Schools
- High school:Spring Hill
- Middle school:Woodland Spring
- Elementary school:Prairie Creek
Utilities
- Water:City/Public
- Sewer:Public Sewer
Finances and disclosures
- Price:$713,950
- Price per sq. ft.:$235.32
New listings near 16737 S Ripley Street
- New
 $515,000Active4 beds 3 baths2,107 sq. ft.
$515,000Active4 beds 3 baths2,107 sq. ft.1808 W Catalpa Street, Olathe, KS 66061
MLS# 2592527Listed by: KELLER WILLIAMS REALTY PARTNERS INC. 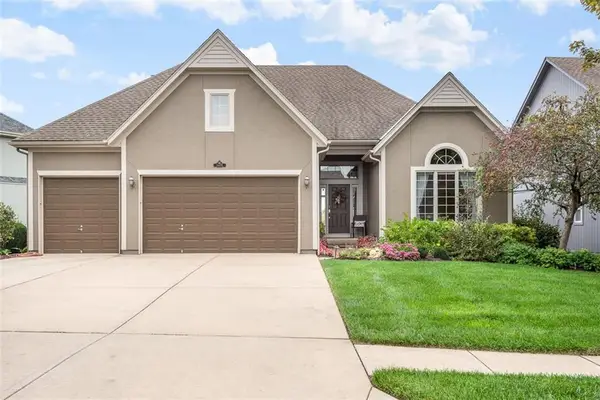 $575,000Active3 beds 3 baths3,004 sq. ft.
$575,000Active3 beds 3 baths3,004 sq. ft.14675 S Glen Eyrie Street, Olathe, KS 66061
MLS# 2579089Listed by: REECENICHOLS -JOHNSON COUNTY W- New
 $295,000Active2 beds 3 baths2,143 sq. ft.
$295,000Active2 beds 3 baths2,143 sq. ft.11173 S Woodsonia Drive, Olathe, KS 66062
MLS# 2592718Listed by: REECENICHOLS - LEES SUMMIT  $182,000Pending3 beds 3 baths1,672 sq. ft.
$182,000Pending3 beds 3 baths1,672 sq. ft.307 N Logan Street, Olathe, KS 66061
MLS# 2592539Listed by: COMPASS REALTY GROUP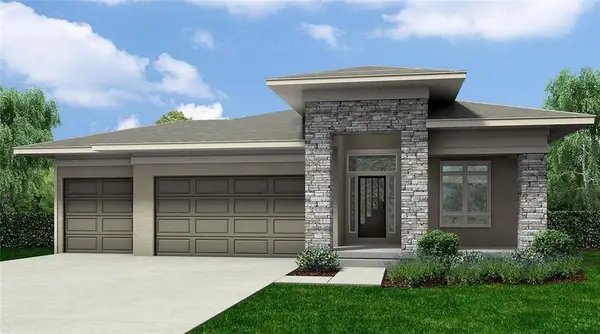 $697,800Pending4 beds 3 baths3,055 sq. ft.
$697,800Pending4 beds 3 baths3,055 sq. ft.16119 S Kaw Street, Olathe, KS 66062
MLS# 2592723Listed by: WEICHERT, REALTORS WELCH & COM- New
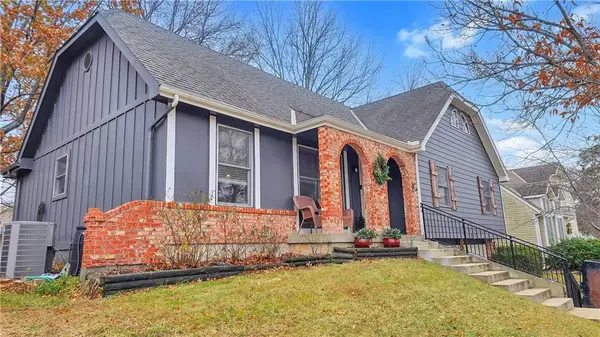 $339,950Active4 beds 3 baths1,560 sq. ft.
$339,950Active4 beds 3 baths1,560 sq. ft.1032 S Lindenwood Drive, Olathe, KS 66062
MLS# 2592481Listed by: RE/MAX ELITE, REALTORS - New
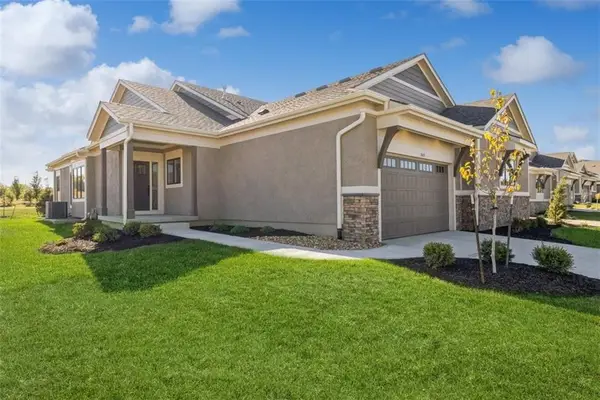 $594,950Active3 beds 3 baths2,257 sq. ft.
$594,950Active3 beds 3 baths2,257 sq. ft.11423 S Waterford Drive, Olathe, KS 66061
MLS# 2592648Listed by: REECENICHOLS - OVERLAND PARK - Open Sun, 1 to 3pmNew
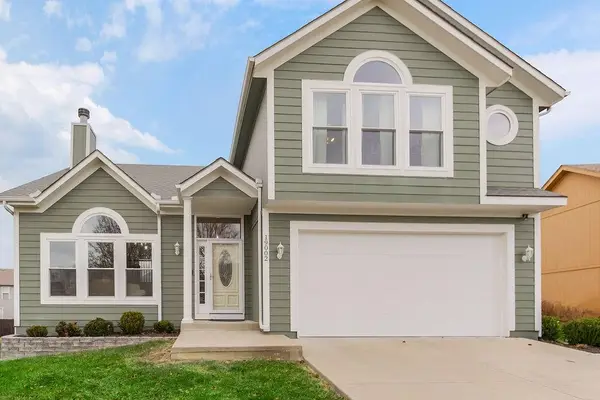 $400,000Active4 beds 3 baths3,322 sq. ft.
$400,000Active4 beds 3 baths3,322 sq. ft.19002 W 160th Street, Olathe, KS 66062
MLS# 2592564Listed by: KW KANSAS CITY METRO - Open Sun, 1am to 3pm
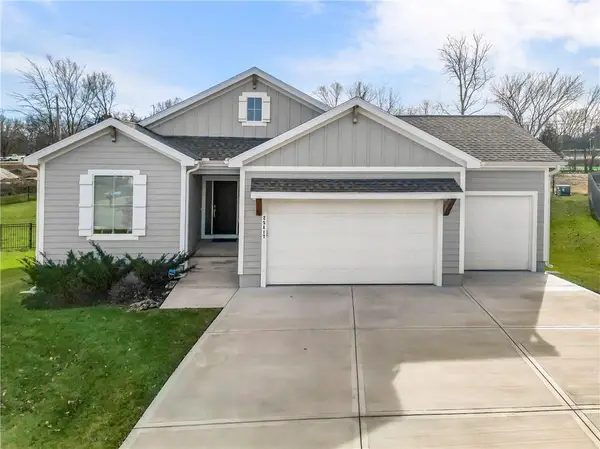 $535,000Active3 beds 3 baths2,124 sq. ft.
$535,000Active3 beds 3 baths2,124 sq. ft.25417 W 142nd Place, Olathe, KS 66061
MLS# 2591109Listed by: REECENICHOLS - LEAWOOD 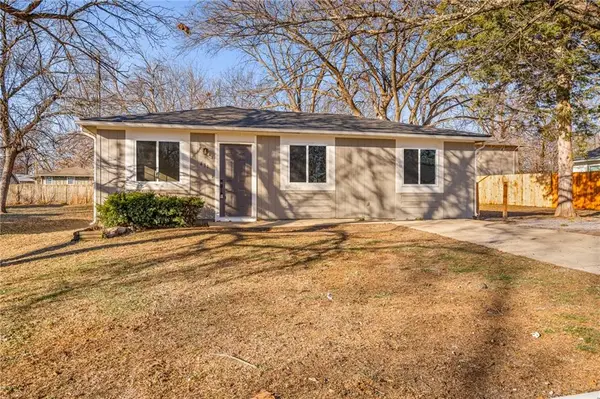 $235,000Pending3 beds 2 baths1,084 sq. ft.
$235,000Pending3 beds 2 baths1,084 sq. ft.431 N Walnut Street, Olathe, KS 66061
MLS# 2592457Listed by: COMPASS REALTY GROUP
