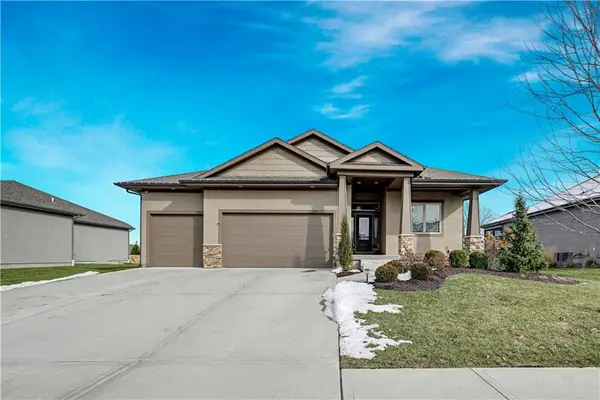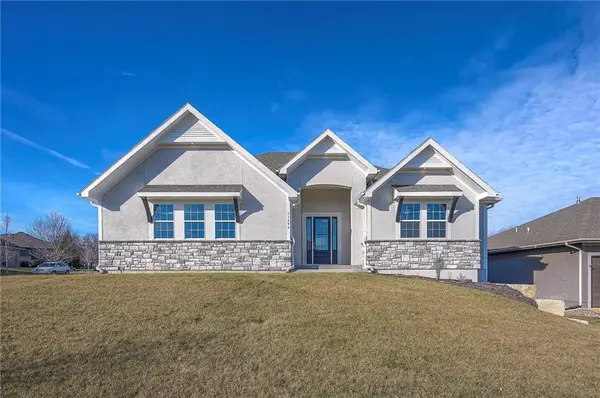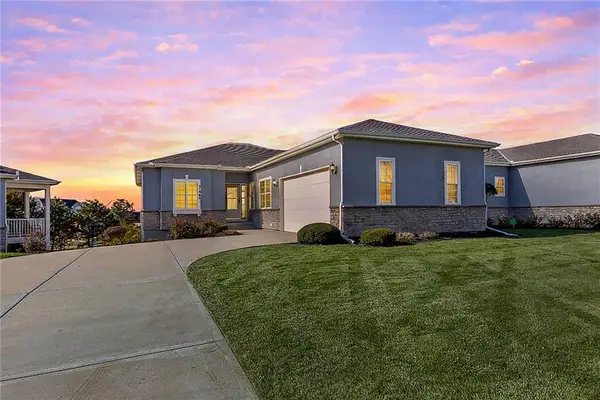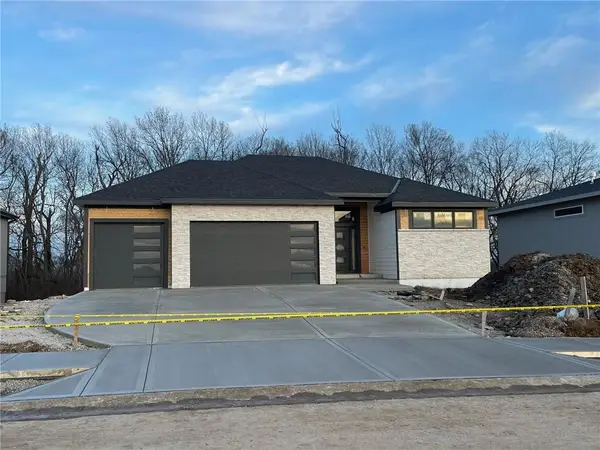16772 S Twilight Lane, Olathe, KS 66062
Local realty services provided by:ERA McClain Brothers
16772 S Twilight Lane,Olathe, KS 66062
$659,950
- 5 Beds
- 4 Baths
- 2,665 sq. ft.
- Single family
- Active
Listed by: suzanne vaughan, cindy newson
Office: rodrock & associates realtors
MLS#:2558774
Source:MOKS_HL
Price summary
- Price:$659,950
- Price per sq. ft.:$247.64
- Monthly HOA dues:$95.83
About this home
Introducing “Lexington,” an epitome of luxury and functionality in this captivating 2-story, 5-bedroom, 4-bath floorplan. Enter through the Grand Foyer into an inviting space that seamlessly blends open living with a designated Office/Flex Room on the main level. The heart of the home boasts an open living concept, where the spacious kitchen flows effortlessly into the living area, perfect for gatherings and relaxation. Retreat to the opulent primary suite, complete with a luxurious bath featuring a soaking tub, tiled shower, and a generously sized primary closet conveniently connected to the laundry room. Ascend the staircase, illuminated with natural daylight, designed to provide utmost privacy to the upper level. Experience the pinnacle of comfort and sophistication in every aspect of the “Lexington” home. Located in the new stylish community Parkside Reserve, developed by Rodrock Development! Enjoy 40+ acres of community greenspace with coming attractions of trails, pool, clubhouse, grilling station and pickleball courts. Heritage Park—one of Johnson County’s largest outdoor destinations with lake access, golf, dog park, and trails—is less than a mile away. Multiple grocery options, coffee shops (Starbucks, Sweet Tee's and more), and even Yellow Brick Bakery are just minutes away. 10+ Restaurants within 3 miles! Quick highway connections provide easy access to area shopping and dining.
Contact an agent
Home facts
- Year built:2025
- Listing ID #:2558774
- Added:205 day(s) ago
- Updated:January 16, 2026 at 05:33 PM
Rooms and interior
- Bedrooms:5
- Total bathrooms:4
- Full bathrooms:4
- Living area:2,665 sq. ft.
Heating and cooling
- Cooling:Electric
- Heating:Natural Gas
Structure and exterior
- Roof:Composition
- Year built:2025
- Building area:2,665 sq. ft.
Schools
- High school:Spring Hill
- Middle school:Woodland Spring
- Elementary school:Timber Sage
Utilities
- Water:City/Public
- Sewer:Public Sewer
Finances and disclosures
- Price:$659,950
- Price per sq. ft.:$247.64
New listings near 16772 S Twilight Lane
 $649,950Active4 beds 3 baths2,650 sq. ft.
$649,950Active4 beds 3 baths2,650 sq. ft.25064 W 112th Terrace, Olathe, KS 66061
MLS# 2592285Listed by: YOUR FUTURE ADDRESS, LLC- New
 $499,000Active4 beds 4 baths3,042 sq. ft.
$499,000Active4 beds 4 baths3,042 sq. ft.12793 S Gallery Street, Olathe, KS 66062
MLS# 2595626Listed by: REALTY ONE GROUP ENCOMPASS - Open Sun, 1 to 3pmNew
 $679,000Active4 beds 4 baths3,160 sq. ft.
$679,000Active4 beds 4 baths3,160 sq. ft.11494 S Longview Road, Olathe, KS 66061
MLS# 2595729Listed by: COMPASS REALTY GROUP - Open Fri, 4 to 6pmNew
 $679,000Active5 beds 5 baths3,770 sq. ft.
$679,000Active5 beds 5 baths3,770 sq. ft.15904 W 161st Terrace, Olathe, KS 66062
MLS# 2595873Listed by: REECENICHOLS - LEAWOOD - New
 $449,900Active3 beds 2 baths1,880 sq. ft.
$449,900Active3 beds 2 baths1,880 sq. ft.21962 W 116th Terrace, Olathe, KS 66061
MLS# 2596524Listed by: KELLER WILLIAMS REALTY PARTNERS INC. - New
 $405,000Active4 beds 3 baths1,850 sq. ft.
$405,000Active4 beds 3 baths1,850 sq. ft.15671 W 140th Terrace, Olathe, KS 66062
MLS# 2596720Listed by: WEICHERT, REALTORS WELCH & COM - Open Sat, 12 to 3pmNew
 $675,000Active5 beds 5 baths4,456 sq. ft.
$675,000Active5 beds 5 baths4,456 sq. ft.16508 S Marais Drive, Olathe, KS 66062
MLS# 2593271Listed by: UNITED REAL ESTATE KANSAS CITY  $846,840Pending6 beds 5 baths4,424 sq. ft.
$846,840Pending6 beds 5 baths4,424 sq. ft.16917 W 172nd Terrace, Olathe, KS 66062
MLS# 2596172Listed by: INSPIRED REALTY OF KC, LLC- New
 $589,950Active3 beds 2 baths1,983 sq. ft.
$589,950Active3 beds 2 baths1,983 sq. ft.14021 S Landon Street, Olathe, KS 66061
MLS# 2596621Listed by: HEARTLAND REALTY, LLC - New
 $315,000Active2 beds 3 baths1,464 sq. ft.
$315,000Active2 beds 3 baths1,464 sq. ft.21063 W 118th Terrace, Olathe, KS 66061
MLS# 2596552Listed by: BHG KANSAS CITY HOMES
