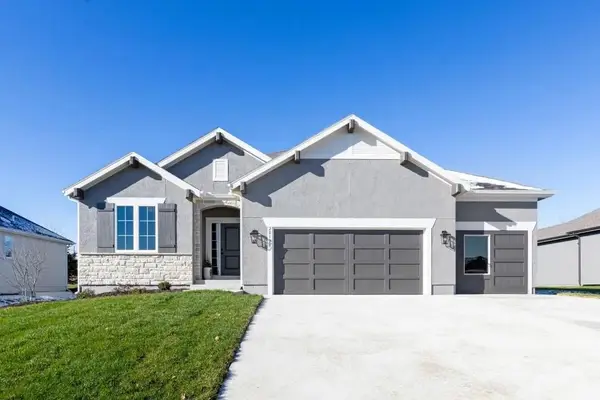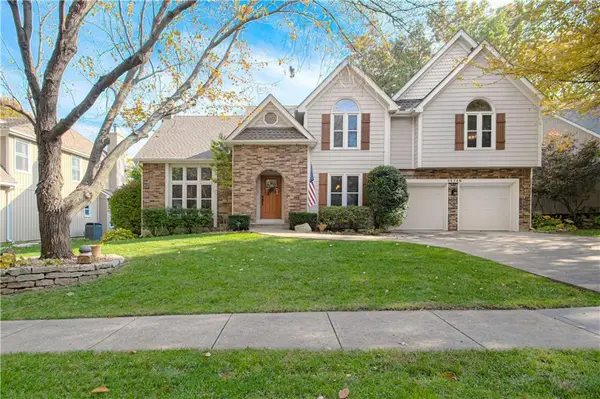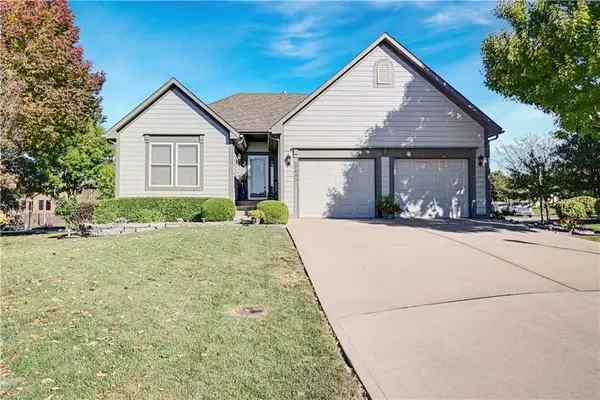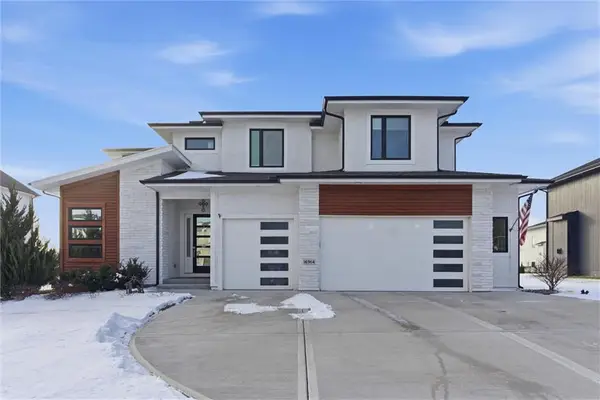16777 S Twilight Lane, Olathe, KS 66062
Local realty services provided by:ERA High Pointe Realty
16777 S Twilight Lane,Olathe, KS 66062
$888,550
- 5 Beds
- 4 Baths
- 3,030 sq. ft.
- Single family
- Active
Listed by: cindy newson, suzanne vaughan
Office: rodrock & associates realtors
MLS#:2575967
Source:Bay East, CCAR, bridgeMLS
Price summary
- Price:$888,550
- Price per sq. ft.:$293.25
- Monthly HOA dues:$95.83
About this home
The Presley is a beautiful new 1.5 story plan with a rare side entry EXTRA DEEP garage, main floor Primary bedroom with walk-in closet (plus stackable laundry hookups) and a main floor Office/5th bedroom. The kitchen boasts a large walk-in pantry, island and large windows to the covered deck. The mud room and half bath are just inside from the garage. Upstairs there are 3 spacious bedrooms, 2 bathrooms & the laundry, there is an area open to the great room below. There are many options to Customize this home to fit your needs. This could be a 7 bedroom home with a LL finish. (also has an option to put a 4th bedroom on the 2nd floor in place of the laundry & add main floor laundry to the "mud room"). All the LL windows above grade (no wells) for a future bedroom and rec room finished area. THIS IS A SPEC HOME AND SELECTIONS CAN STILL BE MADE. Located in the new stylish community Parkside Reserve, developed by Rodrock Development! Enjoy 40+ acres of community greenspace with coming attractions of trails, pool, clubhouse, grilling station and pickleball courts. Heritage Park—one of Johnson County’s largest outdoor destinations with lake access, golf, dog park, and trails—is less than a mile away. Multiple grocery options, coffee shops (Starbucks, Sweet Tee's and more), and even Yellow Brick Bakery are just minutes away. 10+ Restaurants within 3 miles! Quick highway connections provide easy access to area shopping and dining.
Contact an agent
Home facts
- Year built:2025
- Listing ID #:2575967
- Added:149 day(s) ago
- Updated:February 12, 2026 at 08:33 PM
Rooms and interior
- Bedrooms:5
- Total bathrooms:4
- Full bathrooms:3
- Half bathrooms:1
- Living area:3,030 sq. ft.
Heating and cooling
- Cooling:Electric
- Heating:Forced Air Gas
Structure and exterior
- Roof:Composition
- Year built:2025
- Building area:3,030 sq. ft.
Schools
- High school:Spring Hill
- Middle school:Woodland Spring
- Elementary school:Timber Sage
Utilities
- Water:City/Public
- Sewer:Public Sewer
Finances and disclosures
- Price:$888,550
- Price per sq. ft.:$293.25
New listings near 16777 S Twilight Lane
- Open Sat, 11am to 1pmNew
 $485,000Active3 beds 3 baths2,386 sq. ft.
$485,000Active3 beds 3 baths2,386 sq. ft.16653 W 168th Court, Olathe, KS 66062
MLS# 2600923Listed by: EXP REALTY LLC - New
 $835,000Active5 beds 5 baths4,196 sq. ft.
$835,000Active5 beds 5 baths4,196 sq. ft.16564 S Allman Road, Olathe, KS 66062
MLS# 2601100Listed by: KELLER WILLIAMS REALTY PARTNERS INC. - Open Fri, 11am to 4pmNew
 $489,950Active4 beds 3 baths2,753 sq. ft.
$489,950Active4 beds 3 baths2,753 sq. ft.131 S Diane Drive, Olathe, KS 66061
MLS# 2601235Listed by: KELLER WILLIAMS REALTY PARTNERS INC. - Open Sat, 10am to 12pmNew
 $669,500Active5 beds 5 baths3,959 sq. ft.
$669,500Active5 beds 5 baths3,959 sq. ft.20179 W 108th Terrace, Olathe, KS 66061
MLS# 2601354Listed by: REECENICHOLS - LEAWOOD  $693,110Pending4 beds 4 baths3,138 sq. ft.
$693,110Pending4 beds 4 baths3,138 sq. ft.16682 S Allman Road, Olathe, KS 66062
MLS# 2600521Listed by: RODROCK & ASSOCIATES REALTORS $415,000Active4 beds 4 baths2,677 sq. ft.
$415,000Active4 beds 4 baths2,677 sq. ft.620 N Persimmon Drive, Olathe, KS 66061
MLS# 2588626Listed by: KW KANSAS CITY METRO- New
 $689,975Active4 beds 3 baths2,841 sq. ft.
$689,975Active4 beds 3 baths2,841 sq. ft.16775 S Hall Street, Olathe, KS 66062
MLS# 2600881Listed by: RODROCK & ASSOCIATES REALTORS  $499,900Pending4 beds 4 baths3,211 sq. ft.
$499,900Pending4 beds 4 baths3,211 sq. ft.15749 W 137th Street, Olathe, KS 66062
MLS# 2599453Listed by: PLATINUM REALTY LLC $439,950Pending2 beds 2 baths1,832 sq. ft.
$439,950Pending2 beds 2 baths1,832 sq. ft.15402 S Hillside Street, Olathe, KS 66062
MLS# 2598510Listed by: PRIME DEVELOPMENT LAND CO LLC- New
 $645,000Active4 beds 4 baths2,805 sq. ft.
$645,000Active4 beds 4 baths2,805 sq. ft.16964 S Elmridge Street, Olathe, KS 66062
MLS# 2598115Listed by: RE/MAX HERITAGE

