16827 W 164th Terrace, Olathe, KS 66062
Local realty services provided by:ERA High Pointe Realty
16827 W 164th Terrace,Olathe, KS 66062
$519,500
- 4 Beds
- 3 Baths
- 2,282 sq. ft.
- Single family
- Active
Listed by: melissa irish
Office: reecenichols -johnson county w
MLS#:2539804
Source:MOKS_HL
Price summary
- Price:$519,500
- Price per sq. ft.:$227.65
- Monthly HOA dues:$18.75
About this home
Move in Ready!! The Reid floor plan by MFEI. This open-concept floor plan gives an incredible use of space with all the upgrades! Standard features in this home include Low-E windows, a covered patio, a farmhouse front porch, buried downspouts, and buried sump discharge. Blinds and garage door openers are included. Mud Room with custom boot bench. The kitchen includes a large island, custom prep pantry with additional work space, stainless steel appliances, and quartz countertops. Matte black plumbing and hardware packages are included. Hardwood floors in the kitchen and both entries. Loft area on the second level. Spacious secondary bedrooms, prewired for ceiling fans. The master bedroom includes a trim accent wall and a lighted tray vault. The master bath includes a free-standing tub and quartz counter top upgrades. Vaulted master closet for additional 3rd-row storage. This unique neighborhood has an abundance of trails, FOUR pools, a fitness center, 2 clubhouses, a basketball court, a playground, a pickleball court, and a volleyball court. Dues include lawn mowing, some landscaping bed maintenance, sprinkler maintenance (activation/winterization/backflow testing), and limited snow removal. Close to the elementary school, middle school, clubhouse, grocery store, restaurants, and more. Taxes and square footage are estimated.
Contact an agent
Home facts
- Year built:2025
- Listing ID #:2539804
- Added:257 day(s) ago
- Updated:December 17, 2025 at 10:33 PM
Rooms and interior
- Bedrooms:4
- Total bathrooms:3
- Full bathrooms:2
- Half bathrooms:1
- Living area:2,282 sq. ft.
Heating and cooling
- Cooling:Electric
- Heating:Forced Air Gas
Structure and exterior
- Roof:Composition
- Year built:2025
- Building area:2,282 sq. ft.
Schools
- High school:Spring Hill
- Middle school:Woodland Spring
- Elementary school:Prairie Creek
Utilities
- Water:City/Public
- Sewer:Public Sewer
Finances and disclosures
- Price:$519,500
- Price per sq. ft.:$227.65
New listings near 16827 W 164th Terrace
- New
 $699,995Active4 beds 4 baths2,749 sq. ft.
$699,995Active4 beds 4 baths2,749 sq. ft.16388 S Elmridge Street, Olathe, KS 66062
MLS# 2591975Listed by: RODROCK & ASSOCIATES REALTORS 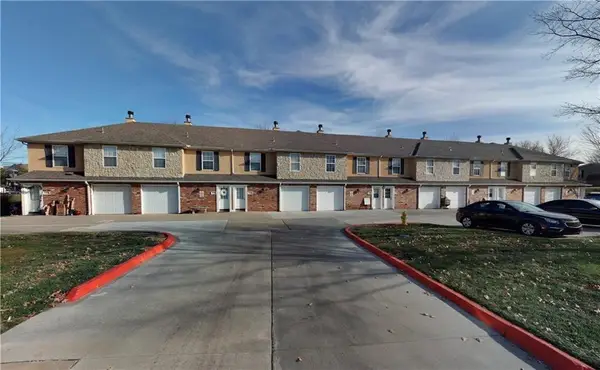 $176,000Pending3 beds 3 baths1,268 sq. ft.
$176,000Pending3 beds 3 baths1,268 sq. ft.1685 E 120th Street, Olathe, KS 66061
MLS# 2592471Listed by: COMPASS REALTY GROUP- New
 $743,430Active4 beds 4 baths3,138 sq. ft.
$743,430Active4 beds 4 baths3,138 sq. ft.16755 S Twilight Lane, Olathe, KS 66062
MLS# 2592446Listed by: RODROCK & ASSOCIATES REALTORS - New
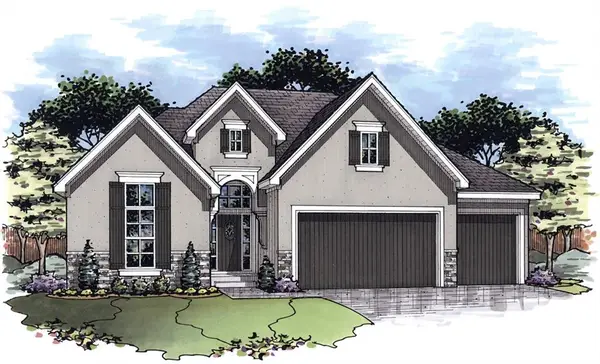 $693,950Active4 beds 3 baths2,806 sq. ft.
$693,950Active4 beds 3 baths2,806 sq. ft.16425 W 170th Street, Olathe, KS 66062
MLS# 2592455Listed by: RODROCK & ASSOCIATES REALTORS - New
 $425,000Active4 beds 4 baths2,632 sq. ft.
$425,000Active4 beds 4 baths2,632 sq. ft.20935 W 125th Street, Olathe, KS 66061
MLS# 2591460Listed by: RE/MAX REALTY SUBURBAN INC - New
 $306,000Active3 beds 2 baths1,556 sq. ft.
$306,000Active3 beds 2 baths1,556 sq. ft.1101 W Elm Terrace, Olathe, KS 66061
MLS# 2592380Listed by: OPENDOOR BROKERAGE LLC - New
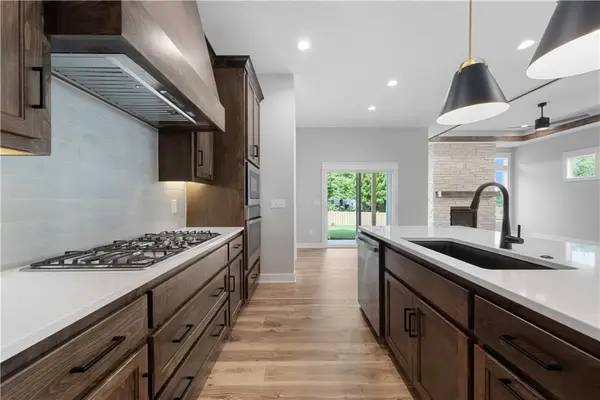 $641,975Active4 beds 3 baths2,407 sq. ft.
$641,975Active4 beds 3 baths2,407 sq. ft.24940 W 145th Street, Olathe, KS 66061
MLS# 2591565Listed by: INSPIRED REALTY OF KC, LLC - Open Sat, 2 to 4pmNew
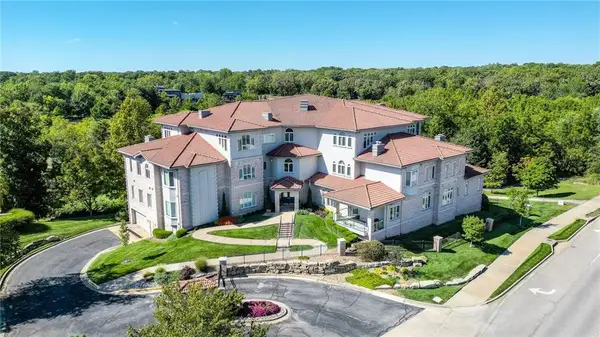 $400,000Active2 beds 2 baths1,571 sq. ft.
$400,000Active2 beds 2 baths1,571 sq. ft.12600 S Pflumm Road #104, Olathe, KS 66062
MLS# 2592066Listed by: RE/MAX PREMIER REALTY - New
 $389,900Active4 beds 2 baths1,606 sq. ft.
$389,900Active4 beds 2 baths1,606 sq. ft.26129 W 141st Court, Olathe, KS 66061
MLS# 2592232Listed by: EXP REALTY LLC - New
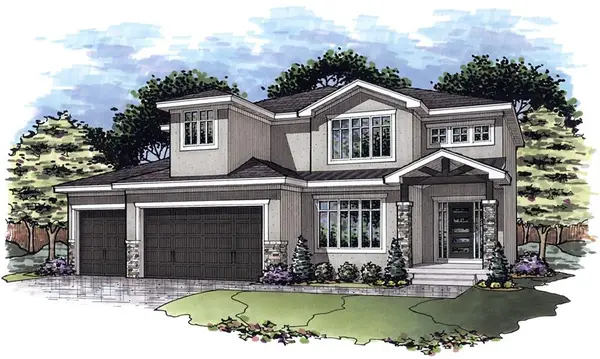 $703,360Active4 beds 4 baths2,701 sq. ft.
$703,360Active4 beds 4 baths2,701 sq. ft.16728 S Ripley Street, Olathe, KS 66062
MLS# 2592148Listed by: RODROCK & ASSOCIATES REALTORS
