16830 S Durango Street, Olathe, KS 66062
Local realty services provided by:ERA High Pointe Realty
Listed by: jamie anderson
Office: keller williams realty partner
MLS#:2527995
Source:MOKS_HL
Price summary
- Price:$615,000
- Price per sq. ft.:$200.07
- Monthly HOA dues:$58.33
About this home
UPGRADES, UPGRADES, UPGRADES! WELCOME HOME! THIS MAGNIFICENTLY CARED-FOR HOME IS WAITING FOR YOU! Step into your contemporary sanctuary, where upon entry, you are embraced by soaring ceilings and a delightful cascade of natural light! The family area and kitchen create an inviting space for entertaining. The kitchen dazzles with a spacious, exquisite island, gleaming stainless steel appliances, and a generous walk-in pantry. Ascend the staircase to discover four inviting bedrooms, three luxurious full bathrooms, and a conveniently placed laundry room. The master suite unfolds like a personal haven, adorned with chic cove lighting, a grand tiled walk-in shower, a soothing soaking tub, and a vast master closet. The secondary bedrooms are equally splendid, boasting ample closet space and a beautifully tiled bathroom. The laundry room offers convenient access on the second floor. The finished basement reveals an additional bedroom, a full bathroom, and a recreation room, providing endless opportunities for entertainment and leisure. Step outside to the fenced backyard, complete with patio space, perfect for tranquil evenings or lively outdoor festivities! Outside your front door access neighborhood walking trails! Neighborhood treasures include a HEATED pool with a splash zone and slide, as well as extended pool season to soak up the sun even longer! Find the charming playground, and clubhouse nestled at the end of the street, all just a stone's throw away. Additional neighborhood delights feature scenic walking trails, a stocked fishing lake, a cozy fire pit, and a picnic shelter. Embrace the abundant offerings of this wonderful community today! Taxes and square footage are estimated. The seller also graciously provides a 1-year home warranty.
Contact an agent
Home facts
- Year built:2021
- Listing ID #:2527995
- Added:336 day(s) ago
- Updated:January 16, 2026 at 05:33 PM
Rooms and interior
- Bedrooms:5
- Total bathrooms:5
- Full bathrooms:4
- Half bathrooms:1
- Living area:3,074 sq. ft.
Heating and cooling
- Cooling:Electric
- Heating:Natural Gas
Structure and exterior
- Roof:Composition
- Year built:2021
- Building area:3,074 sq. ft.
Schools
- High school:Spring Hill
- Middle school:Woodland Spring
- Elementary school:Timber Sage
Utilities
- Water:City/Public
- Sewer:City/Public
Finances and disclosures
- Price:$615,000
- Price per sq. ft.:$200.07
New listings near 16830 S Durango Street
- New
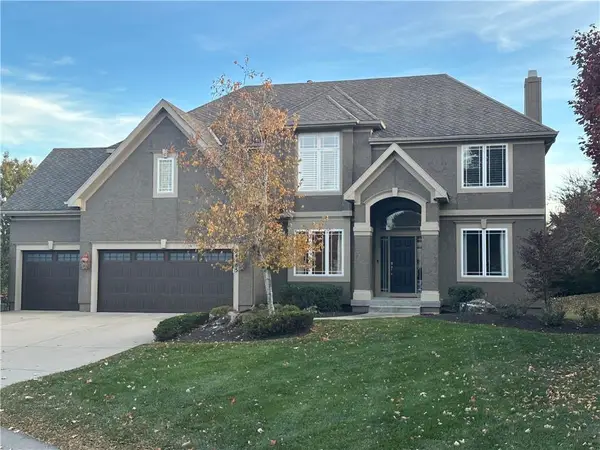 $650,000Active4 beds 4 baths3,309 sq. ft.
$650,000Active4 beds 4 baths3,309 sq. ft.24185 W 112th Place, Olathe, KS 66061
MLS# 2596842Listed by: PLATINUM REALTY LLC 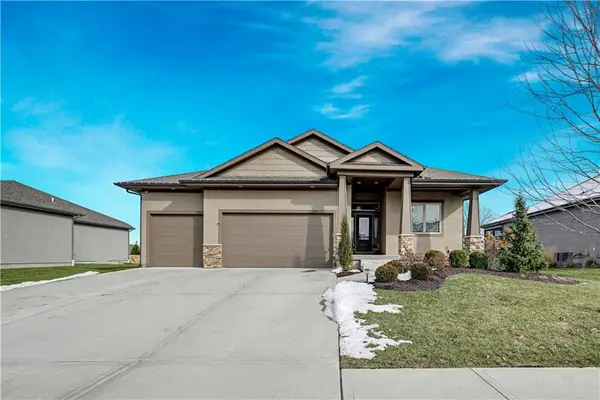 $649,950Active4 beds 3 baths2,650 sq. ft.
$649,950Active4 beds 3 baths2,650 sq. ft.25064 W 112th Terrace, Olathe, KS 66061
MLS# 2592285Listed by: YOUR FUTURE ADDRESS, LLC- New
 $499,000Active4 beds 4 baths3,042 sq. ft.
$499,000Active4 beds 4 baths3,042 sq. ft.12793 S Gallery Street, Olathe, KS 66062
MLS# 2595626Listed by: REALTY ONE GROUP ENCOMPASS - Open Sun, 1 to 3pmNew
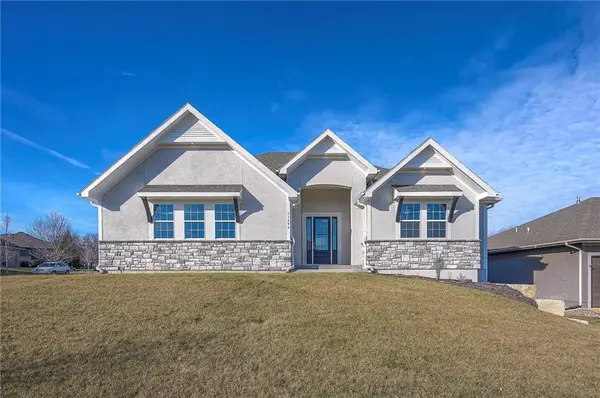 $679,000Active4 beds 4 baths3,160 sq. ft.
$679,000Active4 beds 4 baths3,160 sq. ft.11494 S Longview Road, Olathe, KS 66061
MLS# 2595729Listed by: COMPASS REALTY GROUP - Open Fri, 4 to 6pmNew
 $679,000Active5 beds 5 baths3,770 sq. ft.
$679,000Active5 beds 5 baths3,770 sq. ft.15904 W 161st Terrace, Olathe, KS 66062
MLS# 2595873Listed by: REECENICHOLS - LEAWOOD - New
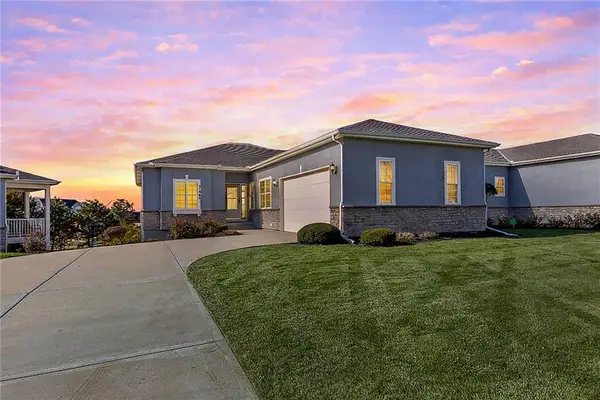 $449,900Active3 beds 2 baths1,880 sq. ft.
$449,900Active3 beds 2 baths1,880 sq. ft.21962 W 116th Terrace, Olathe, KS 66061
MLS# 2596524Listed by: KELLER WILLIAMS REALTY PARTNERS INC. - New
 $405,000Active4 beds 3 baths1,850 sq. ft.
$405,000Active4 beds 3 baths1,850 sq. ft.15671 W 140th Terrace, Olathe, KS 66062
MLS# 2596720Listed by: WEICHERT, REALTORS WELCH & COM - Open Sat, 12 to 3pmNew
 $675,000Active5 beds 5 baths4,456 sq. ft.
$675,000Active5 beds 5 baths4,456 sq. ft.16508 S Marais Drive, Olathe, KS 66062
MLS# 2593271Listed by: UNITED REAL ESTATE KANSAS CITY  $846,840Pending6 beds 5 baths4,424 sq. ft.
$846,840Pending6 beds 5 baths4,424 sq. ft.16917 W 172nd Terrace, Olathe, KS 66062
MLS# 2596172Listed by: INSPIRED REALTY OF KC, LLC- New
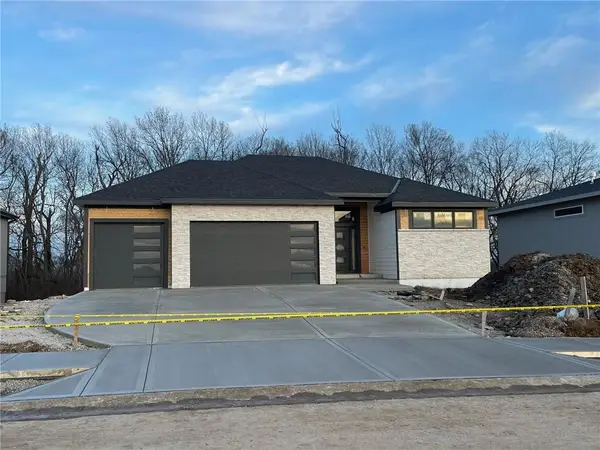 $589,950Active3 beds 2 baths1,983 sq. ft.
$589,950Active3 beds 2 baths1,983 sq. ft.14021 S Landon Street, Olathe, KS 66061
MLS# 2596621Listed by: HEARTLAND REALTY, LLC
