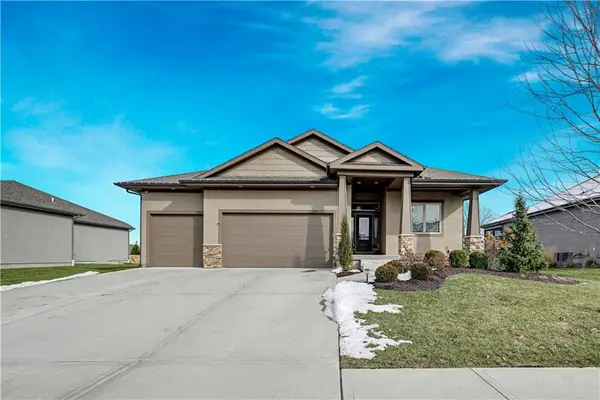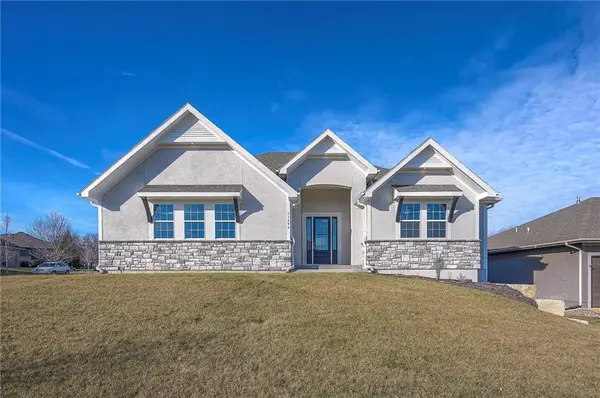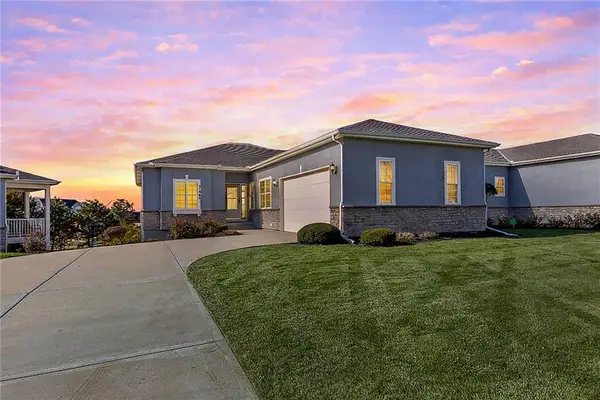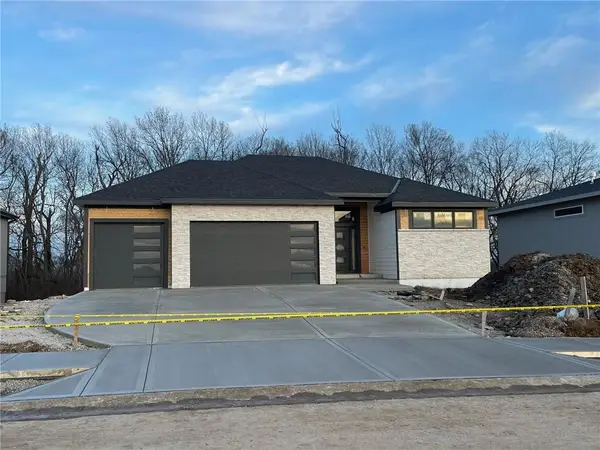16941 S Brentwood Street, Olathe, KS 66062
Local realty services provided by:ERA High Pointe Realty
16941 S Brentwood Street,Olathe, KS 66062
$681,000
- 4 Beds
- 4 Baths
- 2,841 sq. ft.
- Single family
- Active
Listed by: melissa irish
Office: reecenichols -johnson county w
MLS#:2559332
Source:MOKS_HL
Price summary
- Price:$681,000
- Price per sq. ft.:$239.7
- Monthly HOA dues:$58.33
About this home
MOVE IN READY! BLINDS & GARAGE DOOR OPENERS ARE INCLUDED! Come tour this beautifully crafted home, where elegance meets functionality. Designed with luxurious finishes and modern amenities, this home offers an exceptional living experience. Upon entering through the double front doors with privacy glass, you're greeted by rich hardwood floors that flow seamlessly throughout the first floor. At the heart of the home is the spacious kitchen, which features enamel cabinets (built with stain-grade wood), a black composite sink, and matte black fixtures. An upgraded kitchen backsplash, built-in microwave, trash drawer, & a pass-through pantry with ample shelving and workspace. The great room is impressive, highlighted by extensive trim work & an electric linear fireplace with a full-height stone facade and stained mantle. The dining room features a box beam ceiling with intricate shiplap inlay, adding dimension and elegance. Every bedroom is pre-wired for ceiling fans. The secondary bathrooms offer tile flooring and shower walls, while quartz vanity tops & wood-framed mirrors in the master and half baths. The master bedroom features a lighted tray vault ceiling and accent wall with a nook for an office or makeup table. Energy-efficient features include Low-E windows, upgraded R-49 attic insulation, insulated garage walls, and a 30-year composition roof. LED bulbs, can lighting, and a Wi-Fi smart thermostat help reduce energy use. A whole-home humidifier is also included to enhance comfort. The exterior consists of stone accents, paint, and porch beam upgrades. A covered patio and sprinkler system are included. This home blends luxury, style, and practicality. Area Amenities include a stocked fishing lake with a picnic shelter and fire pit. Trails, a playground, a heated pool with slide and splash zone, and a tanning ledge. Taxes and Square footages are estimated.
Contact an agent
Home facts
- Year built:2025
- Listing ID #:2559332
- Added:287 day(s) ago
- Updated:January 16, 2026 at 04:33 PM
Rooms and interior
- Bedrooms:4
- Total bathrooms:4
- Full bathrooms:3
- Half bathrooms:1
- Living area:2,841 sq. ft.
Heating and cooling
- Cooling:Electric
- Heating:Forced Air Gas
Structure and exterior
- Roof:Composition
- Year built:2025
- Building area:2,841 sq. ft.
Schools
- High school:Spring Hill
- Middle school:Woodland Spring
- Elementary school:Timber Sage
Utilities
- Water:City/Public
- Sewer:Public Sewer
Finances and disclosures
- Price:$681,000
- Price per sq. ft.:$239.7
New listings near 16941 S Brentwood Street
 $649,950Active4 beds 3 baths2,650 sq. ft.
$649,950Active4 beds 3 baths2,650 sq. ft.25064 W 112th Terrace, Olathe, KS 66061
MLS# 2592285Listed by: YOUR FUTURE ADDRESS, LLC- New
 $499,000Active4 beds 4 baths3,042 sq. ft.
$499,000Active4 beds 4 baths3,042 sq. ft.12793 S Gallery Street, Olathe, KS 66062
MLS# 2595626Listed by: REALTY ONE GROUP ENCOMPASS - Open Sun, 1 to 3pmNew
 $679,000Active4 beds 4 baths3,160 sq. ft.
$679,000Active4 beds 4 baths3,160 sq. ft.11494 S Longview Road, Olathe, KS 66061
MLS# 2595729Listed by: COMPASS REALTY GROUP - New
 $679,000Active5 beds 5 baths3,770 sq. ft.
$679,000Active5 beds 5 baths3,770 sq. ft.15904 W 161st Terrace, Olathe, KS 66062
MLS# 2595873Listed by: REECENICHOLS - LEAWOOD - New
 $449,900Active3 beds 2 baths1,880 sq. ft.
$449,900Active3 beds 2 baths1,880 sq. ft.21962 W 116th Terrace, Olathe, KS 66061
MLS# 2596524Listed by: KELLER WILLIAMS REALTY PARTNERS INC. - New
 $405,000Active4 beds 3 baths1,850 sq. ft.
$405,000Active4 beds 3 baths1,850 sq. ft.15671 W 140th Terrace, Olathe, KS 66062
MLS# 2596720Listed by: WEICHERT, REALTORS WELCH & COM - Open Sat, 12 to 3pmNew
 $675,000Active5 beds 5 baths4,456 sq. ft.
$675,000Active5 beds 5 baths4,456 sq. ft.16508 S Marais Drive, Olathe, KS 66062
MLS# 2593271Listed by: UNITED REAL ESTATE KANSAS CITY  $846,840Pending6 beds 5 baths4,424 sq. ft.
$846,840Pending6 beds 5 baths4,424 sq. ft.16917 W 172nd Terrace, Olathe, KS 66062
MLS# 2596172Listed by: INSPIRED REALTY OF KC, LLC- New
 $589,950Active3 beds 2 baths1,983 sq. ft.
$589,950Active3 beds 2 baths1,983 sq. ft.14021 S Landon Street, Olathe, KS 66061
MLS# 2596621Listed by: HEARTLAND REALTY, LLC - New
 $315,000Active2 beds 3 baths1,464 sq. ft.
$315,000Active2 beds 3 baths1,464 sq. ft.21063 W 118th Terrace, Olathe, KS 66061
MLS# 2596552Listed by: BHG KANSAS CITY HOMES
