16951 S Hunter Street, Olathe, KS 66062
Local realty services provided by:ERA McClain Brothers
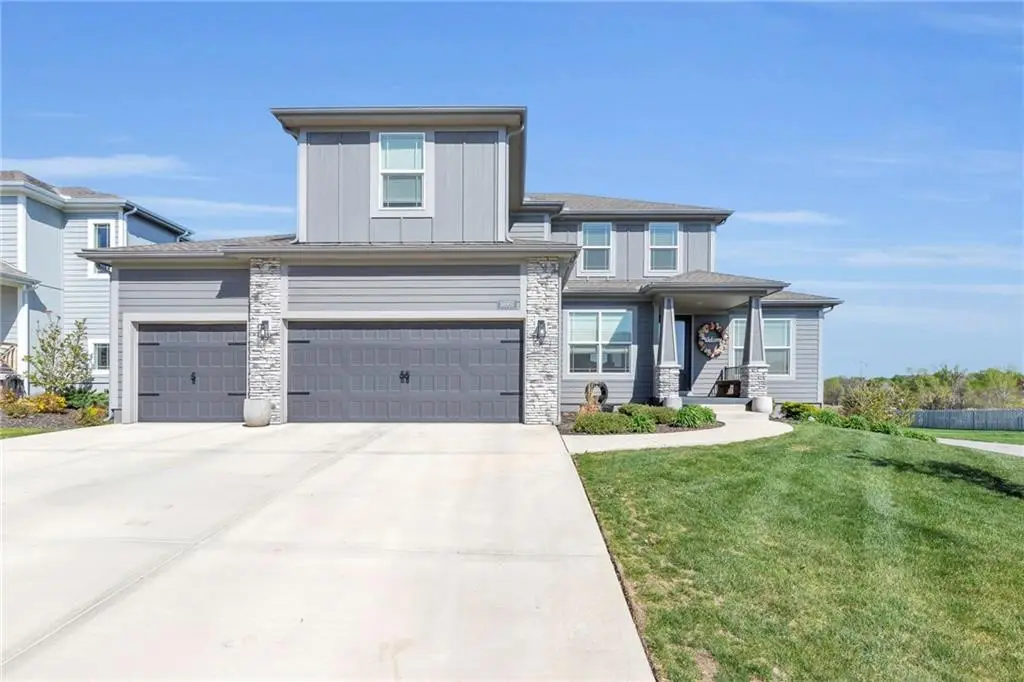
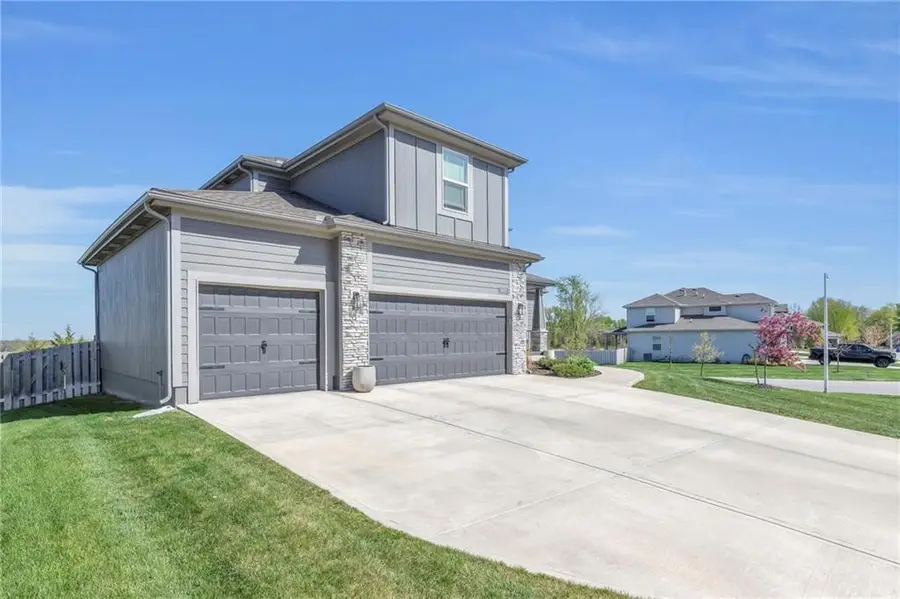
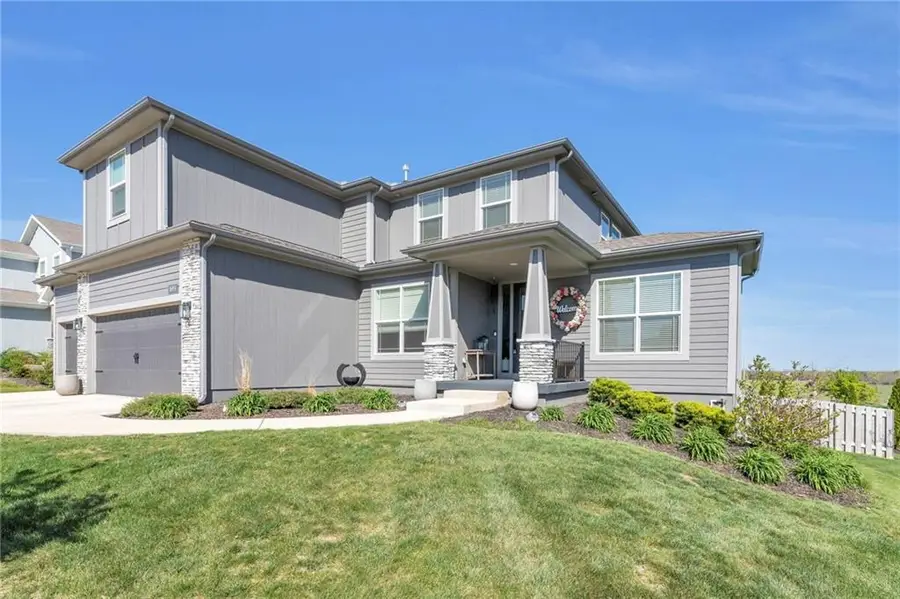
16951 S Hunter Street,Olathe, KS 66062
$625,000
- 5 Beds
- 4 Baths
- 2,488 sq. ft.
- Single family
- Active
Listed by:tracee borger
Office:platinum realty llc.
MLS#:2548755
Source:MOKS_HL
Price summary
- Price:$625,000
- Price per sq. ft.:$251.21
- Monthly HOA dues:$58.33
About this home
Pristine home in a quiet and convenient Olathe area! The current owners are second to none when it comes to creative ideas and adding quality upgrades. Since taking ownership in 2023, they have added extensive landscaping, fencing, extended the concrete patio for a fire pit and added a privacy wall for your hot tub! All of this situated on a large corner lot with a full sprinkler system! The covered deck, built with composite materials, is virtually maintenance free! The main level features a bedroom/flex-room/office, 8ft. interior doors, hardwoods in the dining, kitchen and great room, full-height stone fireplace and a 1/2 bath! The dream kitchen is perfectly designed with an extended quarts countertop island, coffee bar, walk in pantry and stainless steel appliances! Upstairs you will find huge secondary bedrooms with their own baths! The master en suite offers a free standing tub, large walk in shower with dual shower heads, walk in closet and a double vanity also with quartz countertops! Have I mentioned the bedroom level laundry room! The basement offers more surprises with 9ft. ceilings, storm shelter, daylight windows, a 96% efficient furnace and an egress window for the potential to add yet another conforming bedroom and full bath! To seal the deal, enjoy an oversized 3 car garage! Don't miss out on this gem!
Contact an agent
Home facts
- Year built:2022
- Listing Id #:2548755
- Added:159 day(s) ago
- Updated:August 10, 2025 at 03:03 PM
Rooms and interior
- Bedrooms:5
- Total bathrooms:4
- Full bathrooms:3
- Half bathrooms:1
- Living area:2,488 sq. ft.
Heating and cooling
- Cooling:Electric
- Heating:Forced Air Gas
Structure and exterior
- Roof:Composition
- Year built:2022
- Building area:2,488 sq. ft.
Schools
- High school:Spring Hill
- Middle school:Woodland Spring
- Elementary school:Timber Sage
Utilities
- Water:City/Public
- Sewer:Public Sewer
Finances and disclosures
- Price:$625,000
- Price per sq. ft.:$251.21
New listings near 16951 S Hunter Street
- New
 $599,667Active3 beds 2 baths1,700 sq. ft.
$599,667Active3 beds 2 baths1,700 sq. ft.15308 W 173rd Terrace, Olathe, KS 66062
MLS# 2569616Listed by: WEICHERT, REALTORS WELCH & COM - New
 $675,000Active4 beds 4 baths2,740 sq. ft.
$675,000Active4 beds 4 baths2,740 sq. ft.17252 W 169th Terrace, Olathe, KS 66062
MLS# 2569639Listed by: WEICHERT, REALTORS WELCH & COM - Open Fri, 4 to 6pmNew
 $204,900Active2 beds 2 baths1,275 sq. ft.
$204,900Active2 beds 2 baths1,275 sq. ft.1501 W Loula Street, Olathe, KS 66061
MLS# 2569518Listed by: PLATINUM REALTY LLC 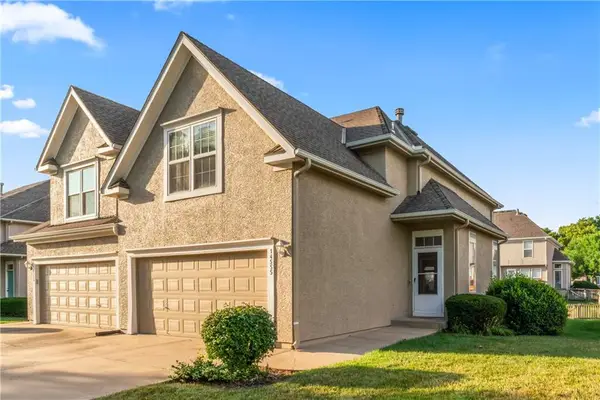 $350,000Active3 beds 3 baths1,714 sq. ft.
$350,000Active3 beds 3 baths1,714 sq. ft.14555 W 138th Place, Olathe, KS 66062
MLS# 2563752Listed by: KELLER WILLIAMS REALTY PARTNERS INC.- New
 $345,000Active3 beds 3 baths1,714 sq. ft.
$345,000Active3 beds 3 baths1,714 sq. ft.1625 E 153rd Street, Olathe, KS 66062
MLS# 2568790Listed by: REECENICHOLS - LEAWOOD - New
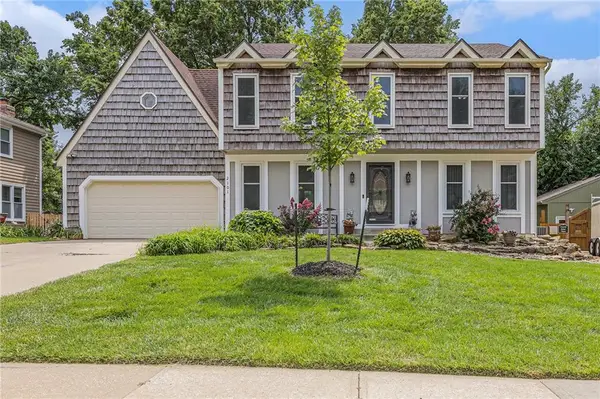 $370,000Active4 beds 3 baths2,861 sq. ft.
$370,000Active4 beds 3 baths2,861 sq. ft.2101 E Jamestown Drive, Olathe, KS 66062
MLS# 2567371Listed by: KELLER WILLIAMS REALTY PARTNERS INC.  $300,000Pending3 beds 3 baths1,432 sq. ft.
$300,000Pending3 beds 3 baths1,432 sq. ft.1516 E 151st Terrace, Olathe, KS 66062
MLS# 2567641Listed by: REECENICHOLS - LEAWOOD- New
 $320,000Active4 beds 3 baths1,721 sq. ft.
$320,000Active4 beds 3 baths1,721 sq. ft.14833 S Brougham Drive, Olathe, KS 66062
MLS# 2564419Listed by: PLATINUM REALTY LLC  $1,485,000Pending4 beds 4 baths3,223 sq. ft.
$1,485,000Pending4 beds 4 baths3,223 sq. ft.16648 S Tomashaw Street, Olathe, KS 66062
MLS# 2569341Listed by: RODROCK & ASSOCIATES REALTORS- New
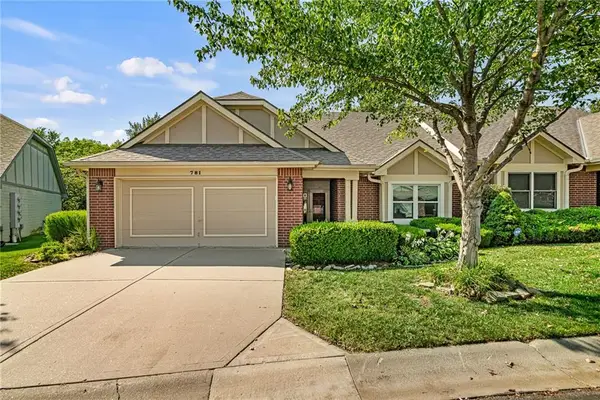 $275,000Active2 beds 2 baths1,212 sq. ft.
$275,000Active2 beds 2 baths1,212 sq. ft.781 N Somerset Terrace, Olathe, KS 66062
MLS# 2567804Listed by: WEICHERT, REALTORS WELCH & COM

