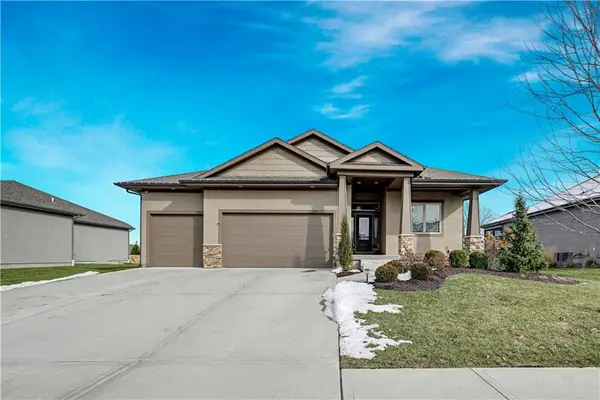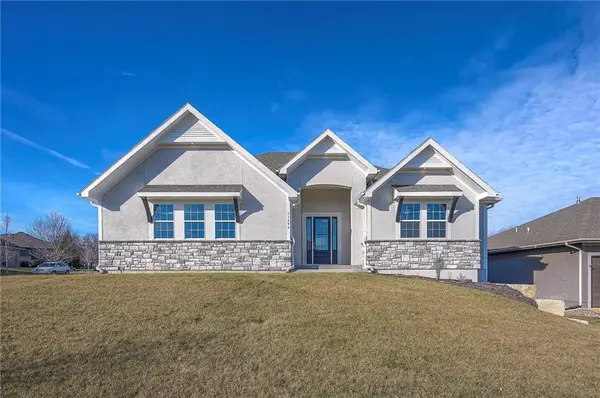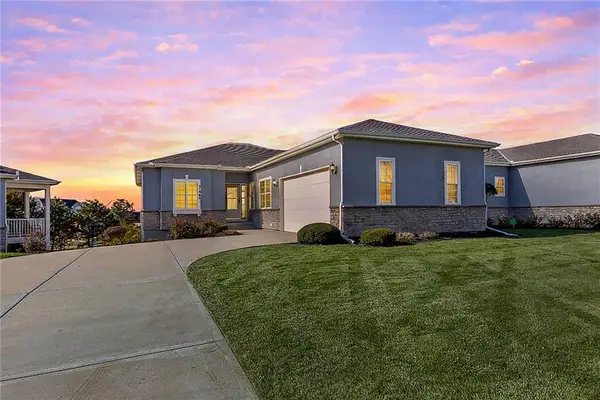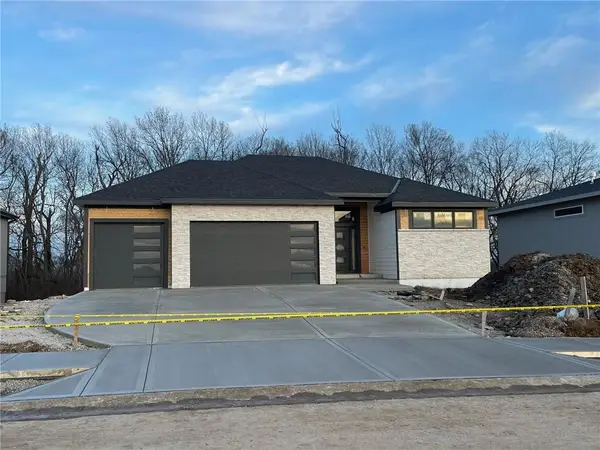16967 S Hunter Street, Olathe, KS 66062
Local realty services provided by:ERA McClain Brothers
Listed by: melissa irish
Office: reecenichols -johnson county west
MLS#:2505250
Source:MOKS_HL
Price summary
- Price:$604,500
- Price per sq. ft.:$253.35
- Monthly HOA dues:$58.33
About this home
The Delaney III with Expanded prep pantry with wood floors and expansive-faced shelving, 9ft foundation walls, and a Covered Patio. Upgraded front elevation. Open main level with hardwoods throughout. Oversized, deep lot. Two-story entry. 9-ft foundation with basement bath stub, and additional landscaping. Vaulted secondary bedrooms on the front of the house. Guest bedroom includes private 3/4 bath. An expansive master bedroom with a lighted tray vault, a beautiful master bath with a freestanding tub, a fabulous spa shower, and separate vanities. Additional features include 8-lb carpet pad, granite kitchen countertops, upgraded backsplash, custom wood cabinet hood with insert vented to the exterior, enamel cabinet surround with stained island, glass pantry door, composite kitchen sink, wifi smart thermostat, garage door openers, garage keypad, 2-inch faux wood blinds, sprinkler system, R-49 attic insulation, painted garage walls, extended front porch and more! Area amenities include a STOCKED fishing lake, a heated subdivision pool with a splash zone and slide (extended pool season), a playground, a picnic shelter, and a fire pit. Taxes and sqft are estimated.
Contact an agent
Home facts
- Year built:2024
- Listing ID #:2505250
- Added:517 day(s) ago
- Updated:January 16, 2026 at 05:33 PM
Rooms and interior
- Bedrooms:4
- Total bathrooms:4
- Full bathrooms:3
- Half bathrooms:1
- Living area:2,386 sq. ft.
Heating and cooling
- Cooling:Electric
- Heating:Forced Air Gas
Structure and exterior
- Roof:Composition
- Year built:2024
- Building area:2,386 sq. ft.
Schools
- High school:Spring Hill
- Middle school:Woodland Spring
- Elementary school:Timber Sage
Utilities
- Water:City/Public
- Sewer:City/Public
Finances and disclosures
- Price:$604,500
- Price per sq. ft.:$253.35
New listings near 16967 S Hunter Street
 $649,950Active4 beds 3 baths2,650 sq. ft.
$649,950Active4 beds 3 baths2,650 sq. ft.25064 W 112th Terrace, Olathe, KS 66061
MLS# 2592285Listed by: YOUR FUTURE ADDRESS, LLC- New
 $499,000Active4 beds 4 baths3,042 sq. ft.
$499,000Active4 beds 4 baths3,042 sq. ft.12793 S Gallery Street, Olathe, KS 66062
MLS# 2595626Listed by: REALTY ONE GROUP ENCOMPASS - Open Sun, 1 to 3pmNew
 $679,000Active4 beds 4 baths3,160 sq. ft.
$679,000Active4 beds 4 baths3,160 sq. ft.11494 S Longview Road, Olathe, KS 66061
MLS# 2595729Listed by: COMPASS REALTY GROUP - Open Fri, 4 to 6pmNew
 $679,000Active5 beds 5 baths3,770 sq. ft.
$679,000Active5 beds 5 baths3,770 sq. ft.15904 W 161st Terrace, Olathe, KS 66062
MLS# 2595873Listed by: REECENICHOLS - LEAWOOD - New
 $449,900Active3 beds 2 baths1,880 sq. ft.
$449,900Active3 beds 2 baths1,880 sq. ft.21962 W 116th Terrace, Olathe, KS 66061
MLS# 2596524Listed by: KELLER WILLIAMS REALTY PARTNERS INC. - New
 $405,000Active4 beds 3 baths1,850 sq. ft.
$405,000Active4 beds 3 baths1,850 sq. ft.15671 W 140th Terrace, Olathe, KS 66062
MLS# 2596720Listed by: WEICHERT, REALTORS WELCH & COM - Open Sat, 12 to 3pmNew
 $675,000Active5 beds 5 baths4,456 sq. ft.
$675,000Active5 beds 5 baths4,456 sq. ft.16508 S Marais Drive, Olathe, KS 66062
MLS# 2593271Listed by: UNITED REAL ESTATE KANSAS CITY  $846,840Pending6 beds 5 baths4,424 sq. ft.
$846,840Pending6 beds 5 baths4,424 sq. ft.16917 W 172nd Terrace, Olathe, KS 66062
MLS# 2596172Listed by: INSPIRED REALTY OF KC, LLC- New
 $589,950Active3 beds 2 baths1,983 sq. ft.
$589,950Active3 beds 2 baths1,983 sq. ft.14021 S Landon Street, Olathe, KS 66061
MLS# 2596621Listed by: HEARTLAND REALTY, LLC - New
 $315,000Active2 beds 3 baths1,464 sq. ft.
$315,000Active2 beds 3 baths1,464 sq. ft.21063 W 118th Terrace, Olathe, KS 66061
MLS# 2596552Listed by: BHG KANSAS CITY HOMES
