16967 S Laurelwood Street, Olathe, KS 66062
Local realty services provided by:ERA High Pointe Realty
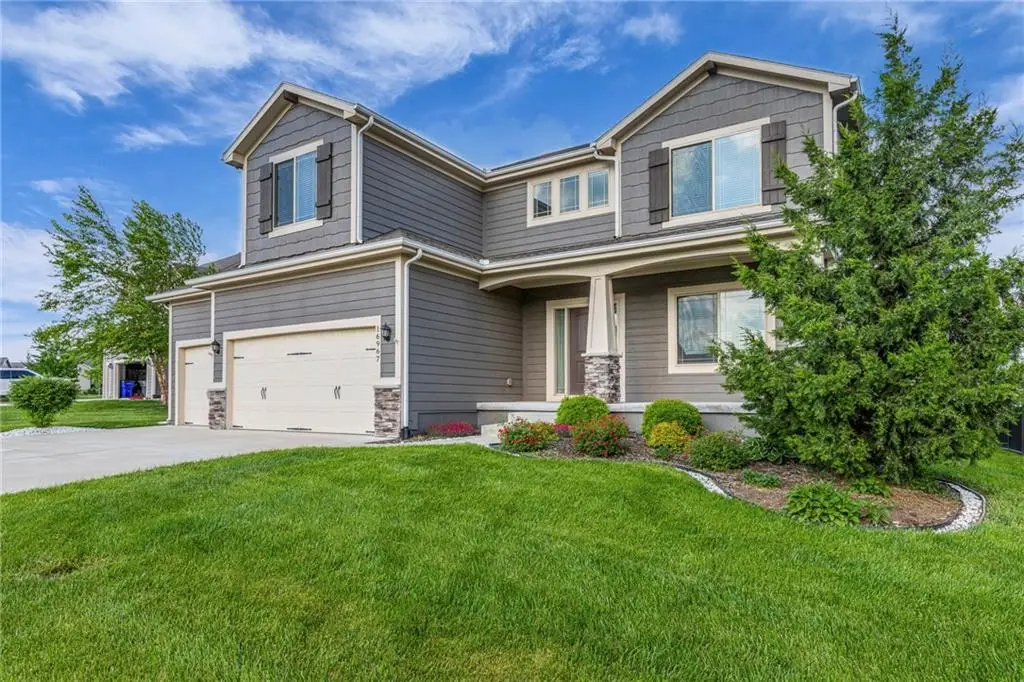
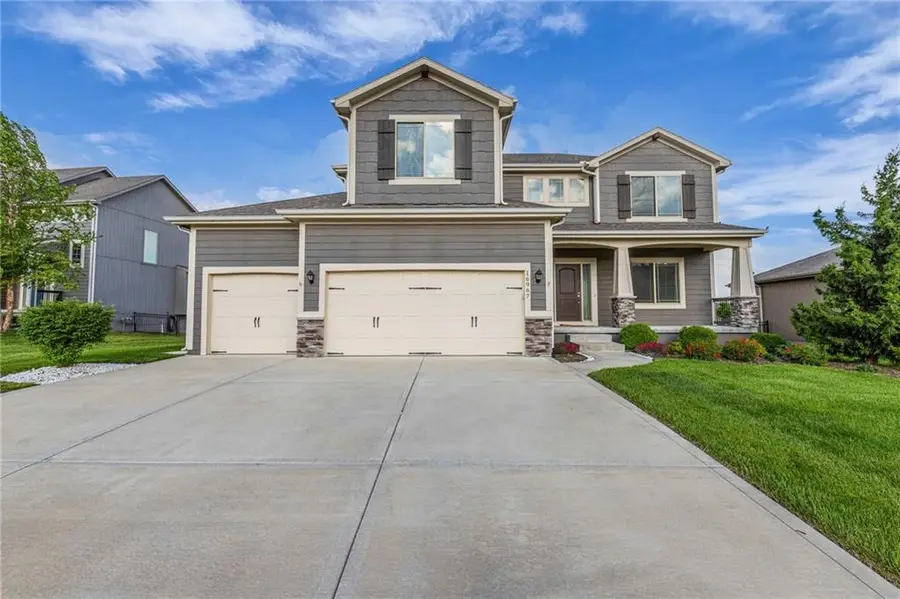
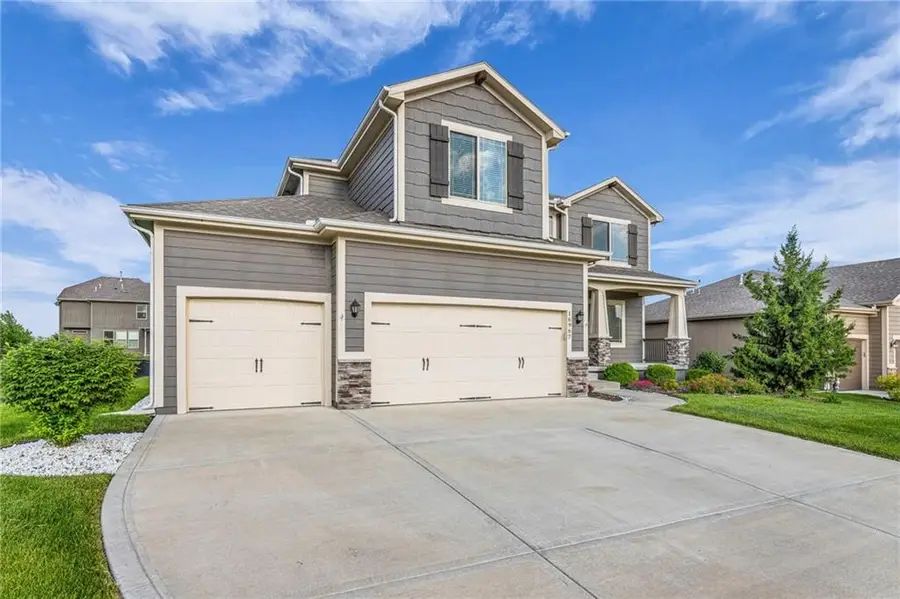
16967 S Laurelwood Street,Olathe, KS 66062
$579,900
- 5 Beds
- 4 Baths
- 3,121 sq. ft.
- Single family
- Pending
Listed by:holly myers
Office:exp realty llc.
MLS#:2548613
Source:MOKS_HL
Price summary
- Price:$579,900
- Price per sq. ft.:$185.81
- Monthly HOA dues:$79.17
About this home
IMMACULATE, LIKE NEW HOME ON A PRIME CUL-DE-SAC LOT! $20,000 PRICE ADJUSTMENT! Thousands in instant equity!! Welcome to this stunning 2-story former model home, offering 5 spacious bedrooms, 3.5 bathrooms & a FINISHED daylight basement - All at an unbeatable price! This home exudes curb appeal with its charming front porch and fresh landscaping. Step inside to a beautiful entryway with soaring vaulted ceilings, hardwood floors & an open seamless flow between the formal dining room & cozy living space. The updated kitchen features a generous walk in pantry & stylish finishes perfect for entertaining or everyday living. The thoughtfully designed floor plan offers both function and elegance with lots of natural light throughout. The finished basement adds valuable living space and another full bathroom and bedroom - perfect for a home office or guest suite. The covered composite deck overlooking the large backyard will be perfect for hosting friends and family this summer! Boulder Creek offers resort style living. Whether you are cooling off at the pool, working on your golf game at the putting green or playing pickleball & meeting new friends at the clubhouse and outdoor grill - There's always something to do! Close to award winning schools, grocery stores and restaurants, south JOCO is the new hotspot in town. Homes of this caliber, in this location & this price point do not last long. Schedule your showing today!!
Contact an agent
Home facts
- Year built:2018
- Listing Id #:2548613
- Added:83 day(s) ago
- Updated:July 20, 2025 at 03:02 PM
Rooms and interior
- Bedrooms:5
- Total bathrooms:4
- Full bathrooms:3
- Half bathrooms:1
- Living area:3,121 sq. ft.
Heating and cooling
- Cooling:Electric
- Heating:Natural Gas
Structure and exterior
- Roof:Composition
- Year built:2018
- Building area:3,121 sq. ft.
Schools
- High school:Spring Hill
- Middle school:Woodland Spring
- Elementary school:Prairie Creek
Utilities
- Water:City/Public
- Sewer:Public Sewer
Finances and disclosures
- Price:$579,900
- Price per sq. ft.:$185.81
New listings near 16967 S Laurelwood Street
- New
 $1,695,000Active2 beds 3 baths1,858 sq. ft.
$1,695,000Active2 beds 3 baths1,858 sq. ft.11690 Montana Avenue #306, Los Angeles, CA 90049
MLS# 25570341Listed by: NOURMAND & ASSOCIATES-BW - New
 $1,750,000Active4 beds 3 baths1,915 sq. ft.
$1,750,000Active4 beds 3 baths1,915 sq. ft.13111 Magnolia Boulevard, Sherman Oaks, CA 91423
MLS# 25572217Listed by: COLDWELL BANKER REALTY - New
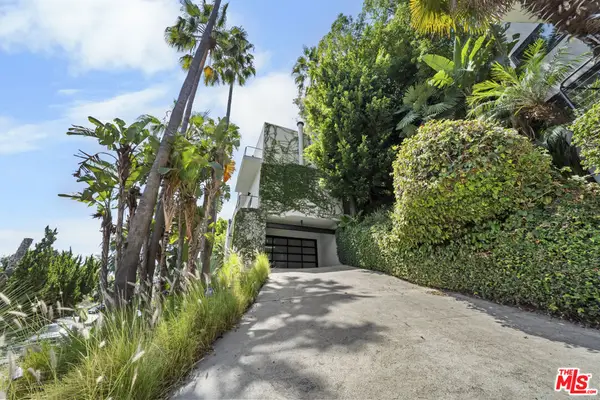 $2,500,000Active2 beds 3 baths2,641 sq. ft.
$2,500,000Active2 beds 3 baths2,641 sq. ft.3625 Lowry Road, Los Angeles, CA 90027
MLS# 25572569Listed by: HILTON & HYLAND - New
 $299,000Active0.74 Acres
$299,000Active0.74 Acres7810 Torreyson Drive, Los Angeles, CA 90046
MLS# 25572719Listed by: BERKSHIRE HATHAWAY HOMESERVICES CALIFORNIA PROPERTIES - New
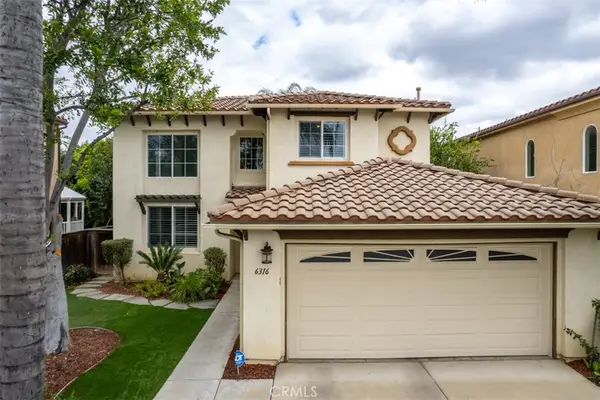 $1,360,000Active4 beds 3 baths2,251 sq. ft.
$1,360,000Active4 beds 3 baths2,251 sq. ft.6316 Newcastle Avenue, Encino, CA 91316
MLS# BB25171496Listed by: KELLER WILLIAMS REALTY-STUDIO - New
 $549,999Active4 beds 2 baths915 sq. ft.
$549,999Active4 beds 2 baths915 sq. ft.8711 Beach Street, Los Angeles, CA 90002
MLS# CV25172776Listed by: FERNANDO FIGUEREDO, BROKER - New
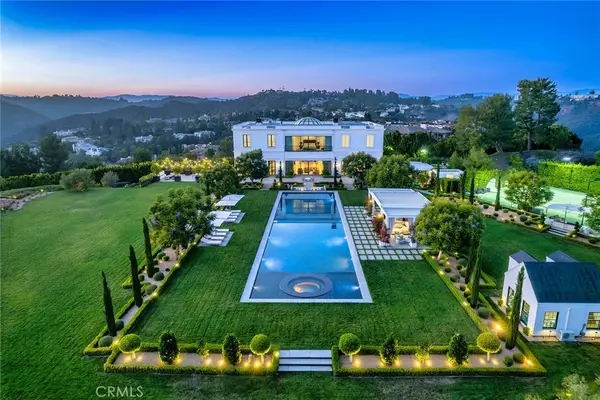 $39,900,000Active8 beds 12 baths17,254 sq. ft.
$39,900,000Active8 beds 12 baths17,254 sq. ft.2100 Stratford Circle, Los Angeles, CA 90077
MLS# SR25172092Listed by: RE/MAX ONE - New
 $1,450,000Active4 beds 2 baths2,093 sq. ft.
$1,450,000Active4 beds 2 baths2,093 sq. ft.22612 Kittridge Street, West Hills, CA 91307
MLS# SR25172725Listed by: RBS REALTY - New
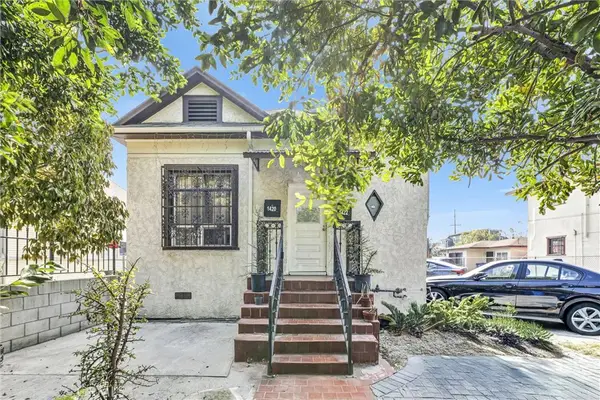 $1,600,000Active-- beds -- baths2,443 sq. ft.
$1,600,000Active-- beds -- baths2,443 sq. ft.1420 W 22nd St., Los Angeles, CA 90007
MLS# TR25171507Listed by: PARTNER REAL ESTATE - New
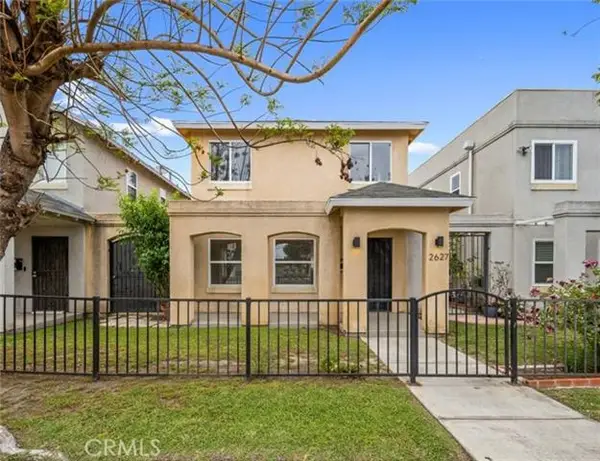 $800,000Active3 beds 3 baths1,392 sq. ft.
$800,000Active3 beds 3 baths1,392 sq. ft.2627 Vernon Avenue, LOS ANGELES, CA 90008
MLS# 82016596Listed by: BRG REALTY
