16986 S Kimble Street, Olathe, KS 66062
Local realty services provided by:ERA McClain Brothers
16986 S Kimble Street,Olathe, KS 66062
$632,007
- 3 Beds
- 3 Baths
- 2,814 sq. ft.
- Single family
- Active
Upcoming open houses
- Sun, Jan 1812:00 pm - 05:00 pm
- Mon, Jan 1910:00 am - 05:00 pm
- Tue, Jan 2010:00 am - 05:00 pm
- Wed, Jan 2110:00 am - 05:00 pm
- Thu, Jan 2210:00 am - 05:00 pm
- Fri, Jan 2312:00 pm - 05:00 pm
- Sat, Jan 2410:00 am - 05:00 pm
- Sun, Jan 2512:00 pm - 05:00 pm
- Tue, Feb 1010:00 am - 05:00 pm
Listed by: ed stephenson, brandilyn thompson
Office: rodrock & associates realtors
MLS#:2435249
Source:MOKS_HL
Price summary
- Price:$632,007
- Price per sq. ft.:$224.59
- Monthly HOA dues:$219
About this home
The Tahoe Plan, Elevation 2, by Rodrock Homes, in Stonebridge Villas! Enjoy a covered patio offering sunset views! Quick access to I-35 and US-169 Highways. Modern 3-bed, 2.5-bath. Open-concept main level connects kitchen, dining, and great room with vaulted ceiling and beams. Kitchen features quartz countertops, island, walk-in pantry, subway backsplash, and stainless appliances. Main-level primary suite includes zero-entry shower with bench, dual vanities, and large walk-in closet. Pocket office, laundry with sink, and drop zone add daily function. Lower level offers recreation room with wet bar, two bedrooms, full bath, and storage. Two-car garage. HOA amenities include snow removal and lawn care, pools, clubhouse, tennis, and trails. 1.5 mi to Price Chopper, 2 mi to Hy-Vee and Heritage Park, 5 mi to Bluhawk Center and KU Hospital, 4 mi to Overland Park Arboretum. 0.3 mi Prairie Creek Elementary School.
Contact an agent
Home facts
- Year built:2023
- Listing ID #:2435249
- Added:978 day(s) ago
- Updated:January 17, 2026 at 11:49 PM
Rooms and interior
- Bedrooms:3
- Total bathrooms:3
- Full bathrooms:2
- Half bathrooms:1
- Living area:2,814 sq. ft.
Heating and cooling
- Cooling:Electric
- Heating:Forced Air Gas
Structure and exterior
- Roof:Composition
- Year built:2023
- Building area:2,814 sq. ft.
Schools
- High school:Spring Hill
- Middle school:Woodland Spring
- Elementary school:Timber Sage
Utilities
- Water:City/Public
- Sewer:Public Sewer
Finances and disclosures
- Price:$632,007
- Price per sq. ft.:$224.59
New listings near 16986 S Kimble Street
- New
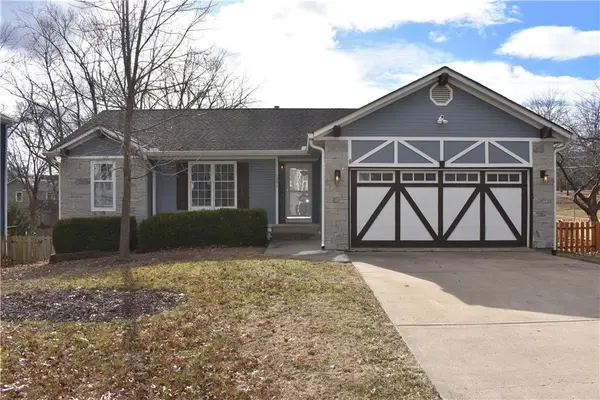 $400,000Active5 beds 3 baths2,240 sq. ft.
$400,000Active5 beds 3 baths2,240 sq. ft.1591 W Mulberry Street, Olathe, KS 66061
MLS# 2596721Listed by: PLATINUM REALTY LLC - Open Sun, 1 to 3pmNew
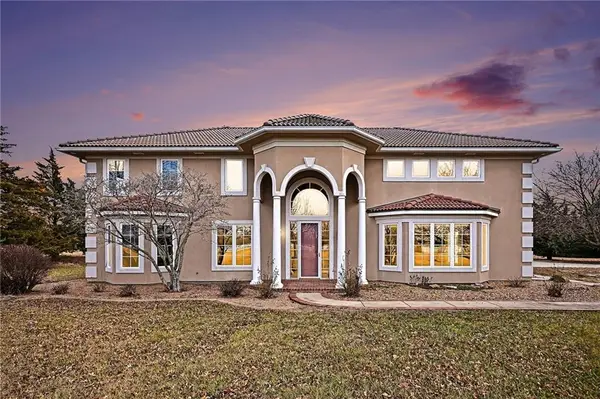 $1,095,000Active4 beds 5 baths3,786 sq. ft.
$1,095,000Active4 beds 5 baths3,786 sq. ft.15555 N Moonlight Road, Olathe, KS 66061
MLS# 2595388Listed by: REECENICHOLS - COUNTRY CLUB PLAZA - New
 $705,000Active5 beds 3 baths3,049 sq. ft.
$705,000Active5 beds 3 baths3,049 sq. ft.15637 W 165th Street, Olathe, KS 66062
MLS# 2594713Listed by: RODROCK & ASSOCIATES REALTORS - New
 $700,000Active4 beds 4 baths3,133 sq. ft.
$700,000Active4 beds 4 baths3,133 sq. ft.15665 W 165th Street, Olathe, KS 66062
MLS# 2594735Listed by: RODROCK & ASSOCIATES REALTORS - Open Sun, 1 to 3pm
 $315,000Active4 beds 3 baths1,569 sq. ft.
$315,000Active4 beds 3 baths1,569 sq. ft.15512 W 151st Terrace, Olathe, KS 66062
MLS# 2593235Listed by: KELLER WILLIAMS REALTY PARTNERS INC. - New
 $200,000Active3 beds 2 baths1,060 sq. ft.
$200,000Active3 beds 2 baths1,060 sq. ft.1325 N Harvey Drive, Olathe, KS 66061
MLS# 2596703Listed by: COMPASS REALTY GROUP - New
 $650,725Active4 beds 3 baths2,745 sq. ft.
$650,725Active4 beds 3 baths2,745 sq. ft.24819 W 112th Street, Olathe, KS 66061
MLS# 2596902Listed by: CEDAR CREEK REALTY LLC 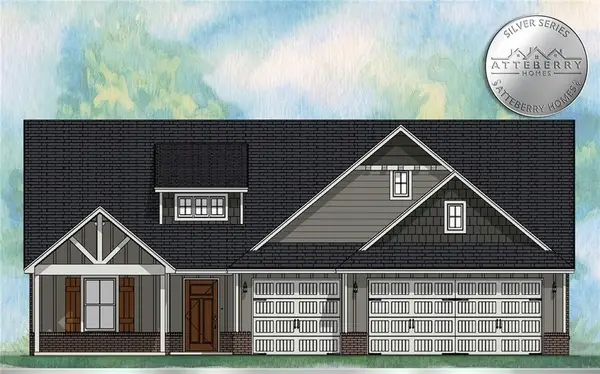 $572,075Pending4 beds 3 baths2,064 sq. ft.
$572,075Pending4 beds 3 baths2,064 sq. ft.15660 W 166th Street, Olathe, KS 66062
MLS# 2596724Listed by: RODROCK & ASSOCIATES REALTORS- New
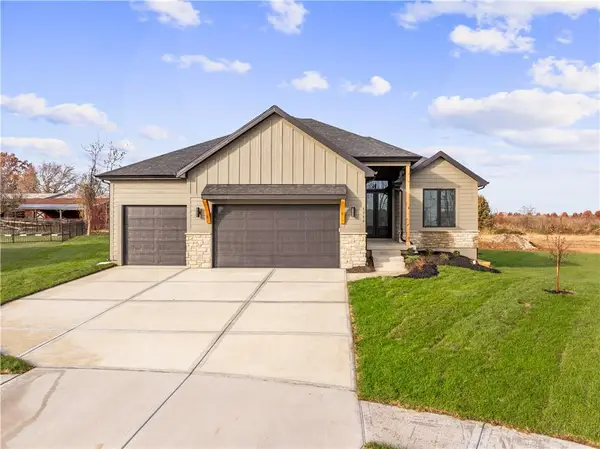 $694,170Active4 beds 3 baths2,745 sq. ft.
$694,170Active4 beds 3 baths2,745 sq. ft.24915 W 112th Street, Olathe, KS 66061
MLS# 2596622Listed by: CEDAR CREEK REALTY LLC 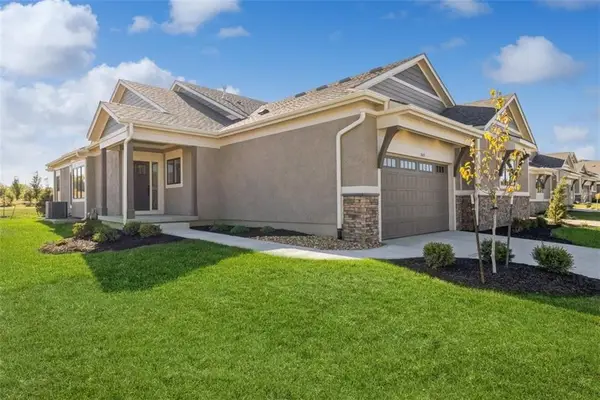 $600,782Pending3 beds 3 baths2,257 sq. ft.
$600,782Pending3 beds 3 baths2,257 sq. ft.11411 S Waterford Drive, Olathe, KS 66061
MLS# 2596877Listed by: REECENICHOLS - OVERLAND PARK
