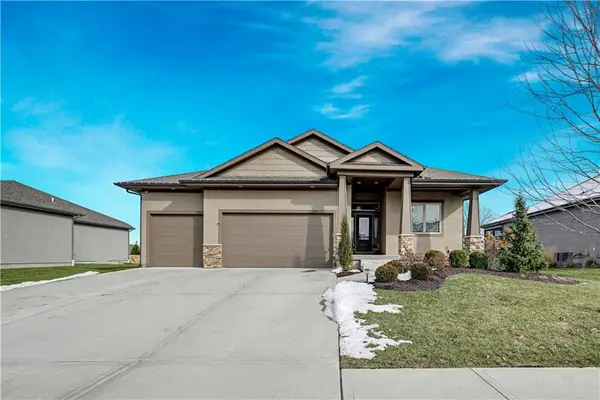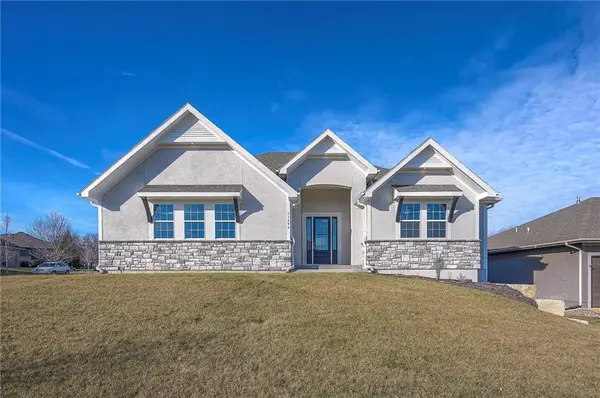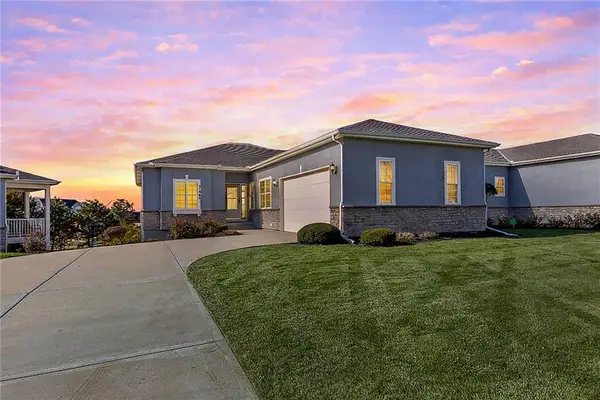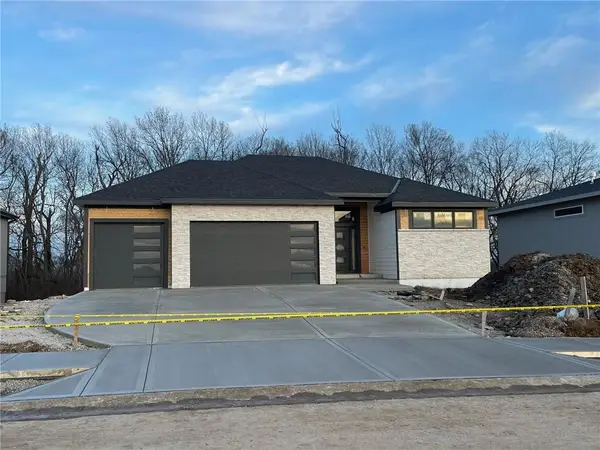17132 S Schweiger Drive, Olathe, KS 66062
Local realty services provided by:ERA McClain Brothers
17132 S Schweiger Drive,Olathe, KS 66062
$710,000
- 4 Beds
- 4 Baths
- 3,122 sq. ft.
- Single family
- Active
Listed by: maria holiday
Office: keller williams realty partners inc.
MLS#:2576068
Source:MOKS_HL
Price summary
- Price:$710,000
- Price per sq. ft.:$227.42
About this home
2 years young and move in ready!
This custom 4 bdrm,3.1 bath home, is ready for memory making. The open, light-filled layout flows effortlessly—perfect for hosting friends around the oversized kitchen island, celebrating in the spacious dining and living areas, or simply enjoying a quiet evening in a home that feels elevated yet welcoming.
The builder upgrades aren’t just about style—they’re about ease and enjoyment. Premium finishes include feature walls, remote controlled blinds, updated appliances, pot filler and more. Two bedrooms and laundry on the main level. Two additional bedrooms in the beautifully finished walkout basement.
The fenced yard is a private retreat, ideal for backyard barbecues or evenings by the firepit under the stars. Just south of Coffee Creek and backing to permanent green space with a pond, your view is serene.
Here, “better than new” means skipping the stress of building while enjoying a move-in ready home that already has everything in place for you. Nestled in a sought-after Olathe neighborhood with easy access to schools, parks, and conveniences. Ask about buy down options and seller paid closing costs.
Contact an agent
Home facts
- Year built:2023
- Listing ID #:2576068
- Added:105 day(s) ago
- Updated:January 16, 2026 at 03:29 PM
Rooms and interior
- Bedrooms:4
- Total bathrooms:4
- Full bathrooms:3
- Half bathrooms:1
- Living area:3,122 sq. ft.
Heating and cooling
- Cooling:Electric
- Heating:Forced Air Gas, Heat Pump
Structure and exterior
- Roof:Composition
- Year built:2023
- Building area:3,122 sq. ft.
Schools
- High school:Spring Hill
- Middle school:Woodland Spring
- Elementary school:Timber Sage
Utilities
- Water:City/Public
- Sewer:Public Sewer
Finances and disclosures
- Price:$710,000
- Price per sq. ft.:$227.42
New listings near 17132 S Schweiger Drive
 $649,950Active4 beds 3 baths2,650 sq. ft.
$649,950Active4 beds 3 baths2,650 sq. ft.25064 W 112th Terrace, Olathe, KS 66061
MLS# 2592285Listed by: YOUR FUTURE ADDRESS, LLC- New
 $499,000Active4 beds 4 baths3,042 sq. ft.
$499,000Active4 beds 4 baths3,042 sq. ft.12793 S Gallery Street, Olathe, KS 66062
MLS# 2595626Listed by: REALTY ONE GROUP ENCOMPASS - Open Sun, 1 to 3pmNew
 $679,000Active4 beds 4 baths3,160 sq. ft.
$679,000Active4 beds 4 baths3,160 sq. ft.11494 S Longview Road, Olathe, KS 66061
MLS# 2595729Listed by: COMPASS REALTY GROUP - Open Fri, 4 to 6pmNew
 $679,000Active5 beds 5 baths3,770 sq. ft.
$679,000Active5 beds 5 baths3,770 sq. ft.15904 W 161st Terrace, Olathe, KS 66062
MLS# 2595873Listed by: REECENICHOLS - LEAWOOD - New
 $449,900Active3 beds 2 baths1,880 sq. ft.
$449,900Active3 beds 2 baths1,880 sq. ft.21962 W 116th Terrace, Olathe, KS 66061
MLS# 2596524Listed by: KELLER WILLIAMS REALTY PARTNERS INC. - New
 $405,000Active4 beds 3 baths1,850 sq. ft.
$405,000Active4 beds 3 baths1,850 sq. ft.15671 W 140th Terrace, Olathe, KS 66062
MLS# 2596720Listed by: WEICHERT, REALTORS WELCH & COM - Open Sat, 12 to 3pmNew
 $675,000Active5 beds 5 baths4,456 sq. ft.
$675,000Active5 beds 5 baths4,456 sq. ft.16508 S Marais Drive, Olathe, KS 66062
MLS# 2593271Listed by: UNITED REAL ESTATE KANSAS CITY  $846,840Pending6 beds 5 baths4,424 sq. ft.
$846,840Pending6 beds 5 baths4,424 sq. ft.16917 W 172nd Terrace, Olathe, KS 66062
MLS# 2596172Listed by: INSPIRED REALTY OF KC, LLC- New
 $589,950Active3 beds 2 baths1,983 sq. ft.
$589,950Active3 beds 2 baths1,983 sq. ft.14021 S Landon Street, Olathe, KS 66061
MLS# 2596621Listed by: HEARTLAND REALTY, LLC - New
 $315,000Active2 beds 3 baths1,464 sq. ft.
$315,000Active2 beds 3 baths1,464 sq. ft.21063 W 118th Terrace, Olathe, KS 66061
MLS# 2596552Listed by: BHG KANSAS CITY HOMES
