17144 W 168th Place, Olathe, KS 66062
Local realty services provided by:ERA High Pointe Realty

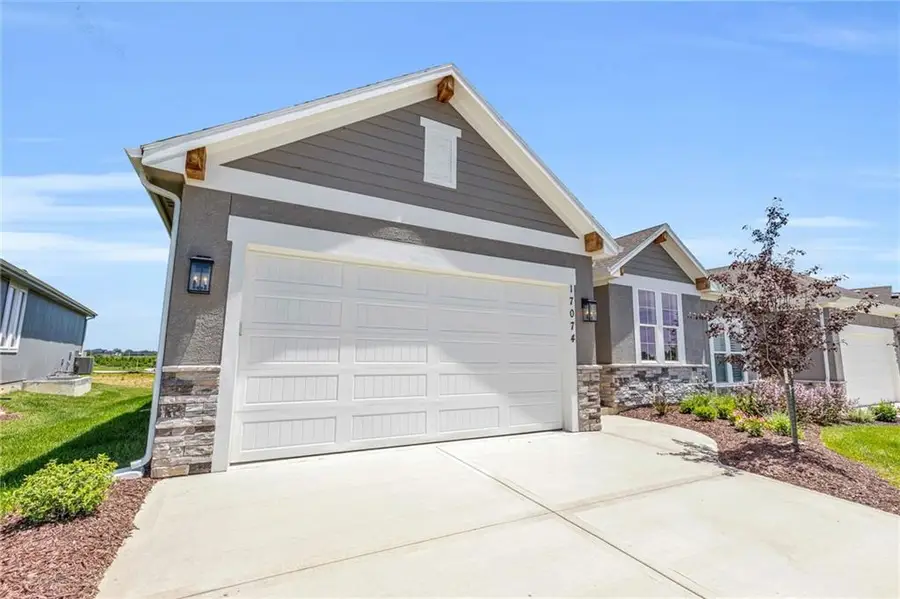
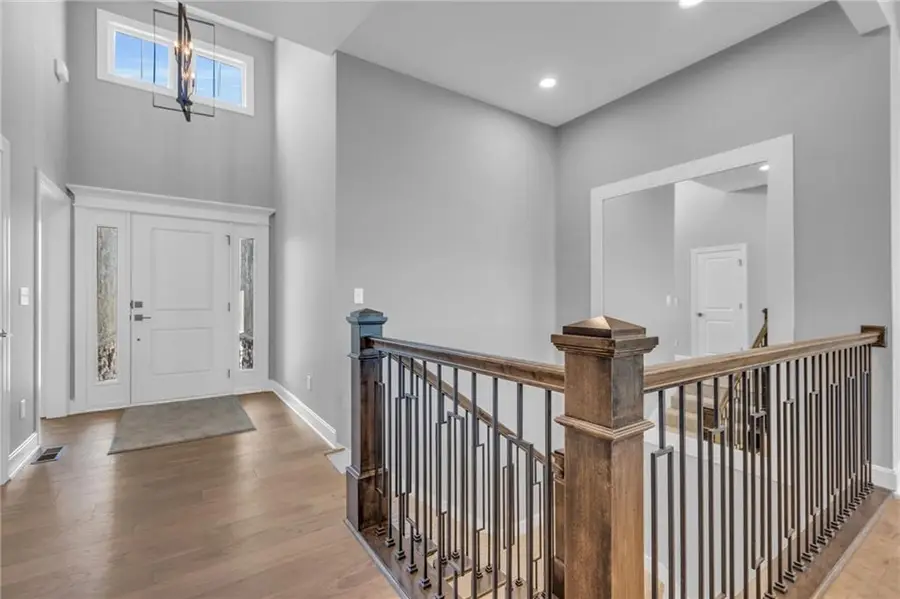
17144 W 168th Place,Olathe, KS 66062
$641,900
- 3 Beds
- 3 Baths
- 2,582 sq. ft.
- Single family
- Pending
Listed by:rob lacy
Office:weichert, realtors welch & com
MLS#:2508450
Source:MOKS_HL
Price summary
- Price:$641,900
- Price per sq. ft.:$248.61
- Monthly HOA dues:$22.75
About this home
Sold before processed***Stand-alone Expanded Prairieview custom build job***Luxury villa quality built by Prairie Homes on Lot 15 in the Enclave at Boulder Creek. The Expanded Prairieview reverse 1.5 story floor plan boasts a vaulted entry with 8-foot-tall front door that leads into the vaulted great room with soaring cathedral ceiling, a wooden beam across the top, & floor to ceiling stone fireplace. Gorgeous kitchen has large island with seating and quartz counter tops all around. SS appliances include a gas cook top, exhaust hood that vents outside, wall oven, plus a combination microwave that’s also a convection oven. The large master bedroom has a box vault & double doors to the master bath. Inside the master bath is a long quartz vanity with double sinks, a no-step zero entry walk-in shower with seat, and a separate linen closet. There is a second bedroom on the main level that’s perfect for guests or to make into a home office. In the lower level is a huge rec room with wet bar and three windows together along one wall for lots of natural light. There is also a third bedroom and bath plus a bonus room that’s great for workout space, office, crafts, etc. Lots of unfinished area remains for ample storage space. Outside, you can relax in the shade on the covered patio. This home has a private two-car width driveway. The Enclave at Boulder Creek has spacious backyards that are great for pets & black metal fencing is welcome! Complete lawn care and snow removal are included in the $198 monthly fee! Photos and virtual tour are of a similar model home.
Contact an agent
Home facts
- Year built:2024
- Listing Id #:2508450
- Added:347 day(s) ago
- Updated:July 14, 2025 at 07:41 AM
Rooms and interior
- Bedrooms:3
- Total bathrooms:3
- Full bathrooms:3
- Living area:2,582 sq. ft.
Heating and cooling
- Cooling:Electric
- Heating:Forced Air Gas
Structure and exterior
- Roof:Composition
- Year built:2024
- Building area:2,582 sq. ft.
Schools
- High school:Spring Hill
- Middle school:Woodland Spring
- Elementary school:Timber Sage
Utilities
- Water:City/Public
- Sewer:Public Sewer
Finances and disclosures
- Price:$641,900
- Price per sq. ft.:$248.61
New listings near 17144 W 168th Place
- New
 $599,667Active3 beds 2 baths1,700 sq. ft.
$599,667Active3 beds 2 baths1,700 sq. ft.15308 W 173rd Terrace, Olathe, KS 66062
MLS# 2569616Listed by: WEICHERT, REALTORS WELCH & COM - New
 $675,000Active4 beds 4 baths2,740 sq. ft.
$675,000Active4 beds 4 baths2,740 sq. ft.17252 W 169th Terrace, Olathe, KS 66062
MLS# 2569639Listed by: WEICHERT, REALTORS WELCH & COM - Open Fri, 4 to 6pmNew
 $204,900Active2 beds 2 baths1,275 sq. ft.
$204,900Active2 beds 2 baths1,275 sq. ft.1501 W Loula Street, Olathe, KS 66061
MLS# 2569518Listed by: PLATINUM REALTY LLC 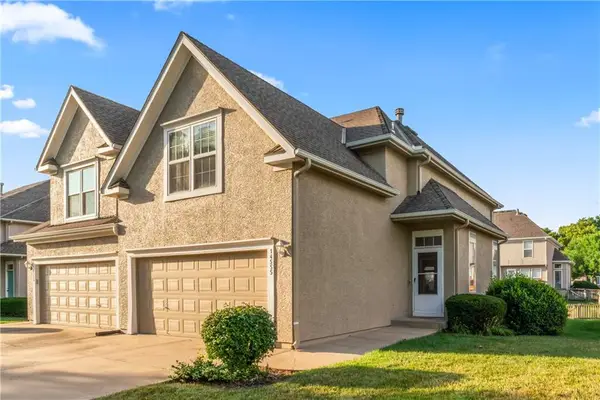 $350,000Active3 beds 3 baths1,714 sq. ft.
$350,000Active3 beds 3 baths1,714 sq. ft.14555 W 138th Place, Olathe, KS 66062
MLS# 2563752Listed by: KELLER WILLIAMS REALTY PARTNERS INC.- New
 $345,000Active3 beds 3 baths1,714 sq. ft.
$345,000Active3 beds 3 baths1,714 sq. ft.1625 E 153rd Street, Olathe, KS 66062
MLS# 2568790Listed by: REECENICHOLS - LEAWOOD - New
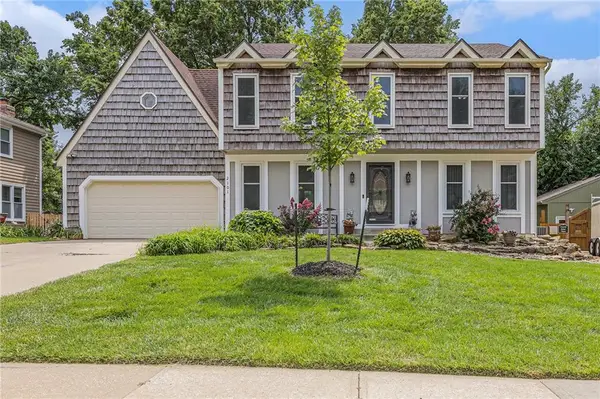 $370,000Active4 beds 3 baths2,861 sq. ft.
$370,000Active4 beds 3 baths2,861 sq. ft.2101 E Jamestown Drive, Olathe, KS 66062
MLS# 2567371Listed by: KELLER WILLIAMS REALTY PARTNERS INC.  $300,000Pending3 beds 3 baths1,432 sq. ft.
$300,000Pending3 beds 3 baths1,432 sq. ft.1516 E 151st Terrace, Olathe, KS 66062
MLS# 2567641Listed by: REECENICHOLS - LEAWOOD- New
 $320,000Active4 beds 3 baths1,721 sq. ft.
$320,000Active4 beds 3 baths1,721 sq. ft.14833 S Brougham Drive, Olathe, KS 66062
MLS# 2564419Listed by: PLATINUM REALTY LLC  $1,485,000Pending4 beds 4 baths3,223 sq. ft.
$1,485,000Pending4 beds 4 baths3,223 sq. ft.16648 S Tomashaw Street, Olathe, KS 66062
MLS# 2569341Listed by: RODROCK & ASSOCIATES REALTORS- New
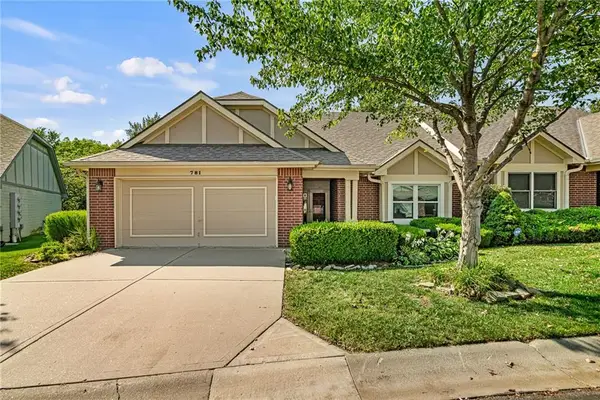 $275,000Active2 beds 2 baths1,212 sq. ft.
$275,000Active2 beds 2 baths1,212 sq. ft.781 N Somerset Terrace, Olathe, KS 66062
MLS# 2567804Listed by: WEICHERT, REALTORS WELCH & COM

