17148 S Heatherwood Street, Olathe, KS 66062
Local realty services provided by:ERA McClain Brothers
17148 S Heatherwood Street,Olathe, KS 66062
$669,990
- 5 Beds
- 4 Baths
- 2,488 sq. ft.
- Single family
- Active
Upcoming open houses
- Sun, Jan 1812:00 pm - 04:30 pm
Listed by: jared smith
Office: inspired realty of kc, llc.
MLS#:2546018
Source:MOKS_HL
Price summary
- Price:$669,990
- Price per sq. ft.:$269.29
- Monthly HOA dues:$50
About this home
MOVE IN READY! Welcome to the Inglenook, a popular 2-story plan by Inspired Homes! As you enter, you will be delighted by the wide entryway, as well as a front bedroom/office with French doors. Enjoy your spacious main living area, complete with a floor-to-ceiling fireplace & built-in cabinets, a sizeable dining area with wall-to-wall windows, & a custom designed kitchen with a large walk-in pantry. The kitchen is highlighted by upgraded quartz countertops, stylish tile backsplash, custom built soft closed cabinets, & a modern lighting package. Heading upstairs to the second level, you will discover the primary bedroom with a luxurious bathroom, complete with a soaker tub, custom vanity, a large walk-in shower, and a HUGE closet. There are also three additional large, spacious spare bedrooms, with walk-in closets, built-ins, & one having a private bathroom. Outside, you will enjoy a large, flat backyard with an oversized, covered patio, the perfect space to host parties or for children to play. And the full basement is unfinished, but it has stubs for a future bathroom & wet bar. Inspired Homes also offers extended garage bays, full 3-car driveways, GE appliances, wood and accent trim throughout, full irrigation systems and landscaping, garage openers, and so much more! This home is located in Hilltop Farms, a highly sought-after community, which offers a premier amenities package, including a pool, playground, sports courts, trails, & more! The sports courts are already in, with the pool & playground opening Spring of 2026!
Contact an agent
Home facts
- Year built:2025
- Listing ID #:2546018
- Added:265 day(s) ago
- Updated:January 17, 2026 at 11:49 PM
Rooms and interior
- Bedrooms:5
- Total bathrooms:4
- Full bathrooms:3
- Half bathrooms:1
- Living area:2,488 sq. ft.
Heating and cooling
- Cooling:Electric
- Heating:Natural Gas
Structure and exterior
- Roof:Composition
- Year built:2025
- Building area:2,488 sq. ft.
Schools
- High school:Spring Hill
- Middle school:Woodland Spring
- Elementary school:Timber Sage
Utilities
- Water:City/Public
- Sewer:Public Sewer
Finances and disclosures
- Price:$669,990
- Price per sq. ft.:$269.29
New listings near 17148 S Heatherwood Street
- New
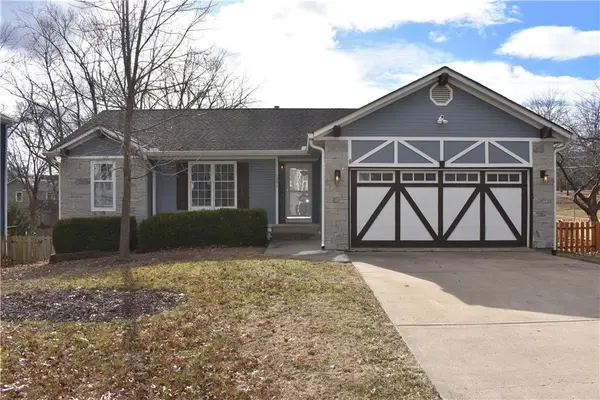 $400,000Active5 beds 3 baths2,240 sq. ft.
$400,000Active5 beds 3 baths2,240 sq. ft.1591 W Mulberry Street, Olathe, KS 66061
MLS# 2596721Listed by: PLATINUM REALTY LLC - Open Sun, 1 to 3pmNew
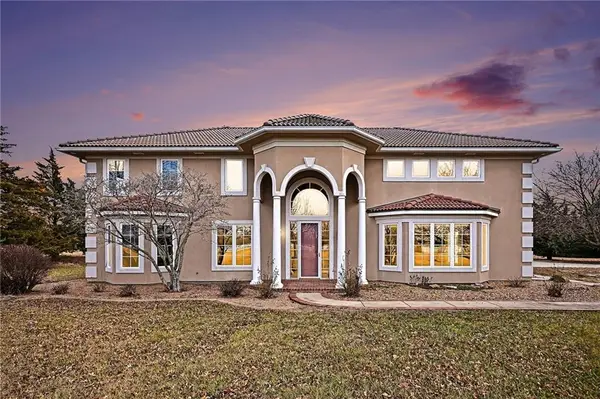 $1,095,000Active4 beds 5 baths3,786 sq. ft.
$1,095,000Active4 beds 5 baths3,786 sq. ft.15555 N Moonlight Road, Olathe, KS 66061
MLS# 2595388Listed by: REECENICHOLS - COUNTRY CLUB PLAZA - New
 $705,000Active5 beds 3 baths3,049 sq. ft.
$705,000Active5 beds 3 baths3,049 sq. ft.15637 W 165th Street, Olathe, KS 66062
MLS# 2594713Listed by: RODROCK & ASSOCIATES REALTORS - New
 $700,000Active4 beds 4 baths3,133 sq. ft.
$700,000Active4 beds 4 baths3,133 sq. ft.15665 W 165th Street, Olathe, KS 66062
MLS# 2594735Listed by: RODROCK & ASSOCIATES REALTORS - Open Sun, 1 to 3pm
 $315,000Active4 beds 3 baths1,569 sq. ft.
$315,000Active4 beds 3 baths1,569 sq. ft.15512 W 151st Terrace, Olathe, KS 66062
MLS# 2593235Listed by: KELLER WILLIAMS REALTY PARTNERS INC. - New
 $200,000Active3 beds 2 baths1,060 sq. ft.
$200,000Active3 beds 2 baths1,060 sq. ft.1325 N Harvey Drive, Olathe, KS 66061
MLS# 2596703Listed by: COMPASS REALTY GROUP - New
 $650,725Active4 beds 3 baths2,745 sq. ft.
$650,725Active4 beds 3 baths2,745 sq. ft.24819 W 112th Street, Olathe, KS 66061
MLS# 2596902Listed by: CEDAR CREEK REALTY LLC 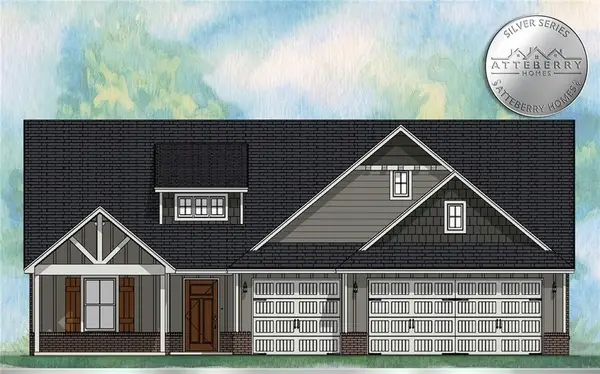 $572,075Pending4 beds 3 baths2,064 sq. ft.
$572,075Pending4 beds 3 baths2,064 sq. ft.15660 W 166th Street, Olathe, KS 66062
MLS# 2596724Listed by: RODROCK & ASSOCIATES REALTORS- New
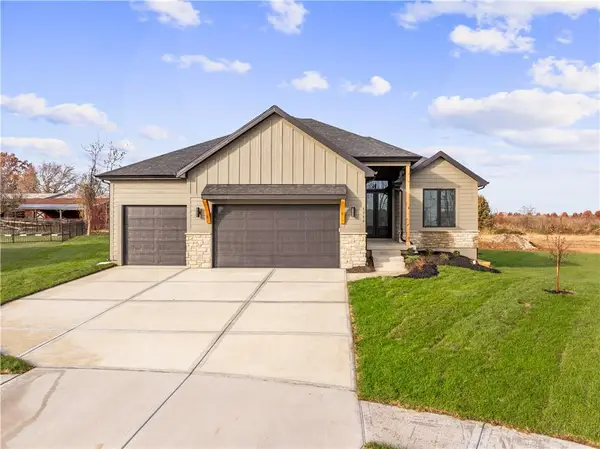 $694,170Active4 beds 3 baths2,745 sq. ft.
$694,170Active4 beds 3 baths2,745 sq. ft.24915 W 112th Street, Olathe, KS 66061
MLS# 2596622Listed by: CEDAR CREEK REALTY LLC 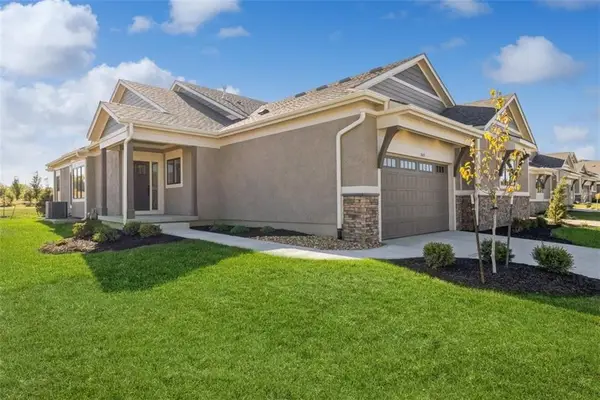 $600,782Pending3 beds 3 baths2,257 sq. ft.
$600,782Pending3 beds 3 baths2,257 sq. ft.11411 S Waterford Drive, Olathe, KS 66061
MLS# 2596877Listed by: REECENICHOLS - OVERLAND PARK
