17154 S Heatherwood Street, Olathe, KS 66062
Local realty services provided by:ERA High Pointe Realty
17154 S Heatherwood Street,Olathe, KS 66062
$679,990
- 4 Beds
- 3 Baths
- 2,817 sq. ft.
- Single family
- Active
Upcoming open houses
- Sun, Jan 1812:00 pm - 04:30 pm
Listed by: jared smith
Office: inspired realty of kc, llc.
MLS#:2528796
Source:MOKS_HL
Price summary
- Price:$679,990
- Price per sq. ft.:$241.39
- Monthly HOA dues:$50
About this home
MOVE-IN READY! Welcome to the Monterey reverse ranch with a true 5 CAR TANDEM GARAGE--perfect for boats, trailers, golf simulators, gyms, workshops, etc.--the options are limitless! This beautiful home offers an open concept living room, with a floor to ceiling fireplace, built in cabinets, and 10' ceilings in the great room! Then enjoy the adjoining designer kitchen with ample quartz countertops, tons of storage in custom, soft-close cabinetry, and upgraded laminate flooring. The large primary suite is highlighted by a luxurious bathroom with a his & hers vanity, huge 10' high shower, and spacious walk-in closet. And not only is there another full bedroom and bathroom on the main level, but the basement offers a giant rec room with custom wet bar and two additional bedrooms and a full bath. Inspired Homes also includes extra deep garages, 8’ garage & front doors, irrigation systems, garage openers, gas range cooking with built-in SS GE appliances, low-e Pella windows and doors, custom wood cabinetry, tray ceilings, and so much more! Also located in the peaceful and sought-after Hilltop Farms neighborhood in Olathe, this property offers a lifestyle characterized by both comfort and convenience. Residents can indulge in community amenities including a zero-entry pool and sun cabanas, a large "tot-lot" playground and gaga ball pit, pickle ball courts, basketball and volleyball courts, local walking trails, and expanses of green space to enjoy. All sports courts are currently in, with the pool & playground opening Spring of 2026! Notably, shopping destinations and restaurants are just a short drive away, providing residents with the opportunity to relish in the charm of a countryside atmosphere while benefiting from the practicality of urban living right in Hilltop Farms.
Contact an agent
Home facts
- Year built:2025
- Listing ID #:2528796
- Added:346 day(s) ago
- Updated:January 17, 2026 at 11:49 PM
Rooms and interior
- Bedrooms:4
- Total bathrooms:3
- Full bathrooms:3
- Living area:2,817 sq. ft.
Heating and cooling
- Cooling:Electric
- Heating:Natural Gas
Structure and exterior
- Roof:Composition
- Year built:2025
- Building area:2,817 sq. ft.
Schools
- High school:Spring Hill
- Middle school:Woodland Spring
- Elementary school:Timber Sage
Utilities
- Water:City/Public
- Sewer:Public Sewer
Finances and disclosures
- Price:$679,990
- Price per sq. ft.:$241.39
New listings near 17154 S Heatherwood Street
- New
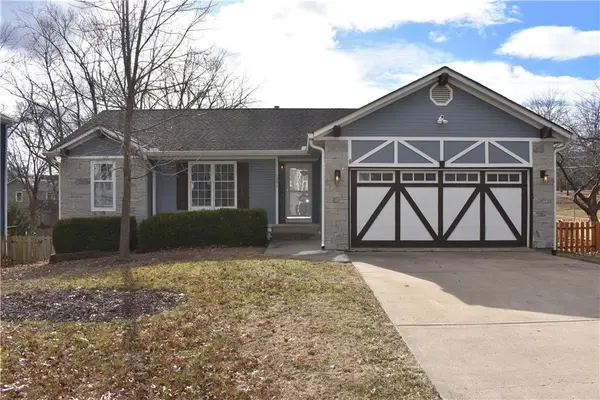 $400,000Active5 beds 3 baths2,240 sq. ft.
$400,000Active5 beds 3 baths2,240 sq. ft.1591 W Mulberry Street, Olathe, KS 66061
MLS# 2596721Listed by: PLATINUM REALTY LLC - Open Sun, 1 to 3pmNew
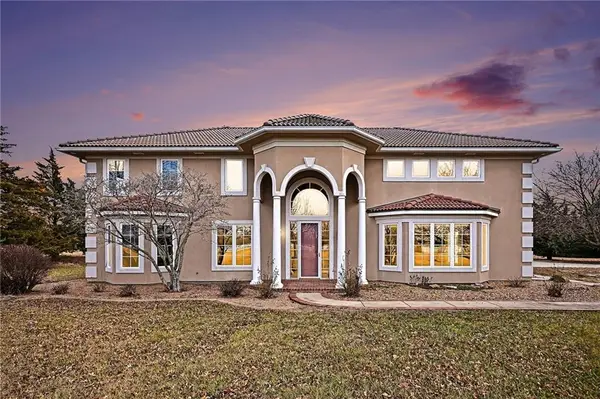 $1,095,000Active4 beds 5 baths3,786 sq. ft.
$1,095,000Active4 beds 5 baths3,786 sq. ft.15555 N Moonlight Road, Olathe, KS 66061
MLS# 2595388Listed by: REECENICHOLS - COUNTRY CLUB PLAZA - New
 $705,000Active5 beds 3 baths3,049 sq. ft.
$705,000Active5 beds 3 baths3,049 sq. ft.15637 W 165th Street, Olathe, KS 66062
MLS# 2594713Listed by: RODROCK & ASSOCIATES REALTORS - New
 $700,000Active4 beds 4 baths3,133 sq. ft.
$700,000Active4 beds 4 baths3,133 sq. ft.15665 W 165th Street, Olathe, KS 66062
MLS# 2594735Listed by: RODROCK & ASSOCIATES REALTORS - Open Sun, 1 to 3pm
 $315,000Active4 beds 3 baths1,569 sq. ft.
$315,000Active4 beds 3 baths1,569 sq. ft.15512 W 151st Terrace, Olathe, KS 66062
MLS# 2593235Listed by: KELLER WILLIAMS REALTY PARTNERS INC. - New
 $200,000Active3 beds 2 baths1,060 sq. ft.
$200,000Active3 beds 2 baths1,060 sq. ft.1325 N Harvey Drive, Olathe, KS 66061
MLS# 2596703Listed by: COMPASS REALTY GROUP - New
 $650,725Active4 beds 3 baths2,745 sq. ft.
$650,725Active4 beds 3 baths2,745 sq. ft.24819 W 112th Street, Olathe, KS 66061
MLS# 2596902Listed by: CEDAR CREEK REALTY LLC 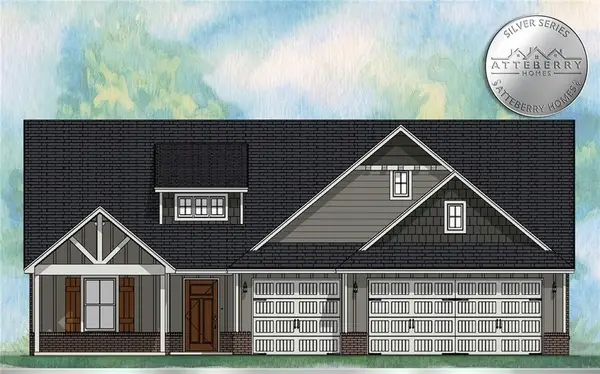 $572,075Pending4 beds 3 baths2,064 sq. ft.
$572,075Pending4 beds 3 baths2,064 sq. ft.15660 W 166th Street, Olathe, KS 66062
MLS# 2596724Listed by: RODROCK & ASSOCIATES REALTORS- New
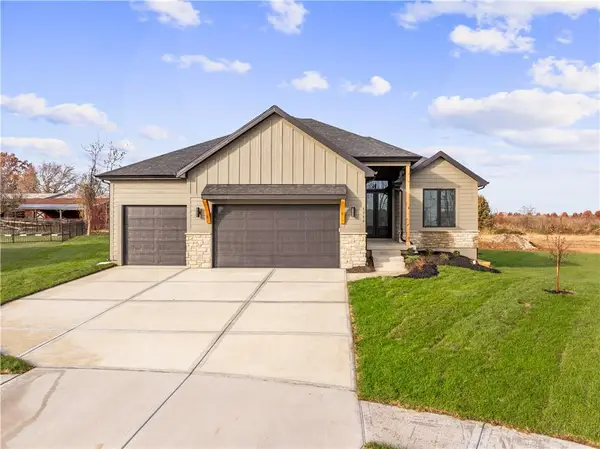 $694,170Active4 beds 3 baths2,745 sq. ft.
$694,170Active4 beds 3 baths2,745 sq. ft.24915 W 112th Street, Olathe, KS 66061
MLS# 2596622Listed by: CEDAR CREEK REALTY LLC 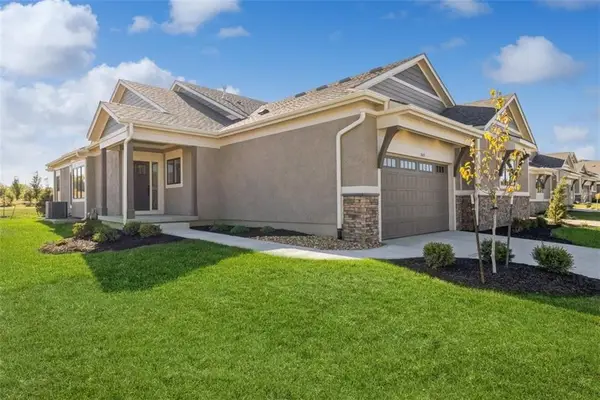 $600,782Pending3 beds 3 baths2,257 sq. ft.
$600,782Pending3 beds 3 baths2,257 sq. ft.11411 S Waterford Drive, Olathe, KS 66061
MLS# 2596877Listed by: REECENICHOLS - OVERLAND PARK
