17157 S Laurelwood Street, Olathe, KS 66062
Local realty services provided by:ERA High Pointe Realty
17157 S Laurelwood Street,Olathe, KS 66062
$739,990
- 5 Beds
- 4 Baths
- 2,992 sq. ft.
- Single family
- Active
Upcoming open houses
- Sun, Jan 1812:00 pm - 04:30 pm
Listed by: jared smith
Office: inspired realty of kc, llc.
MLS#:2546023
Source:MOKS_HL
Price summary
- Price:$739,990
- Price per sq. ft.:$247.32
- Monthly HOA dues:$50
About this home
Move-in ready! Come see the popular 2-Story Calistoga by Inspired Homes! This beautiful 5 bedroom (+ a flex room & loft space!) & 4 bath home sits on a large West facing WALKOUT lot in the cul-de-sac and has a deep, expansive backyard for your enjoyment! The great room is highlighted by an abundance of space and natural light, with its open concept floor plan adjoined to the kitchen and dining area. The kitchen features an enlarged quartz island, custom built soft-closed cabinetry, upgraded countertops and backsplash, and a modern lighting package. The dining area is highlighted by wall-to-wall windows and an exterior entrance to the covered composite deck with stairs leading to the lower patio. The main level also has an open flex space off of the entry, perfect for a home office or formal dining room. On the second level, the primary bedroom is MASSIVE, able to comfortably fit King-sized furniture and have an additional seating area. And, with the additional main level flex space and the upstairs loft, this home offers tons of room for entertainment, home office, play areas, or private time! And the builder has added EPOXY FLOORING to the garage! The designer options for this home feature built-in cabinets in the great room, wainscoting & ceiling wood accents throughout, built-in boot bench in the mudroom, a soaker tub in the primary bathroom, and a sink in the laundry room. Inspired Homes also includes extra deep garages, 8’ garage & front doors, irrigation systems, garage openers, gas range cooking with built-in SS GE appliances, low-e Pella windows and doors, custom wood cabinetry, tray ceilings, and so much more! Hilltop residents can indulge in community amenities including a zero-entry pool and sun cabanas, a large "tot-lot" playground and gaga ball pit, pickle ball courts, basketball and volleyball courts, local walking trails, and expanses of green space to enjoy. All sports courts are already in, with the pool & playground opening Spring 2026!
Contact an agent
Home facts
- Year built:2025
- Listing ID #:2546023
- Added:265 day(s) ago
- Updated:January 17, 2026 at 11:49 PM
Rooms and interior
- Bedrooms:5
- Total bathrooms:4
- Full bathrooms:4
- Living area:2,992 sq. ft.
Heating and cooling
- Cooling:Electric
- Heating:Natural Gas
Structure and exterior
- Roof:Composition
- Year built:2025
- Building area:2,992 sq. ft.
Schools
- High school:Spring Hill
- Middle school:Woodland Spring
- Elementary school:Timber Sage
Utilities
- Water:City/Public
- Sewer:Public Sewer
Finances and disclosures
- Price:$739,990
- Price per sq. ft.:$247.32
New listings near 17157 S Laurelwood Street
- New
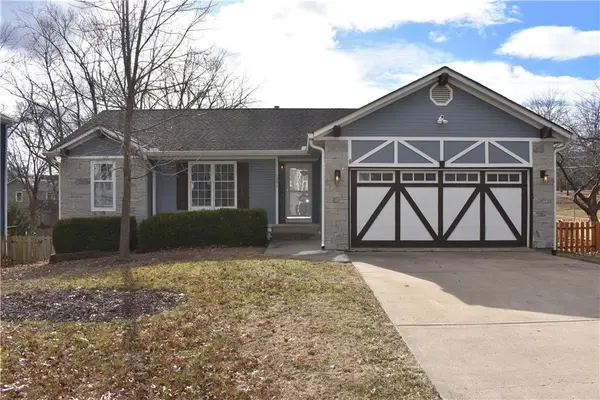 $400,000Active5 beds 3 baths2,240 sq. ft.
$400,000Active5 beds 3 baths2,240 sq. ft.1591 W Mulberry Street, Olathe, KS 66061
MLS# 2596721Listed by: PLATINUM REALTY LLC - Open Sun, 1 to 3pmNew
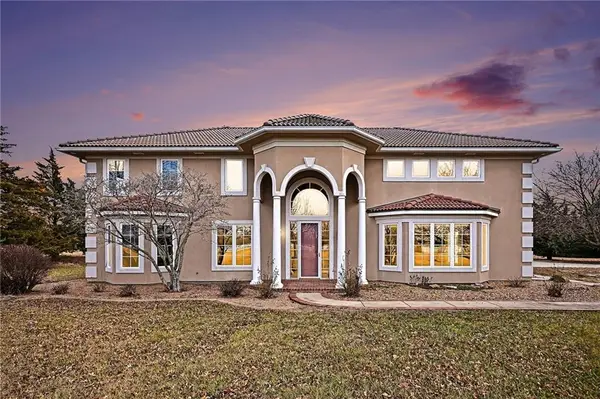 $1,095,000Active4 beds 5 baths3,786 sq. ft.
$1,095,000Active4 beds 5 baths3,786 sq. ft.15555 N Moonlight Road, Olathe, KS 66061
MLS# 2595388Listed by: REECENICHOLS - COUNTRY CLUB PLAZA - New
 $705,000Active5 beds 3 baths3,049 sq. ft.
$705,000Active5 beds 3 baths3,049 sq. ft.15637 W 165th Street, Olathe, KS 66062
MLS# 2594713Listed by: RODROCK & ASSOCIATES REALTORS - New
 $700,000Active4 beds 4 baths3,133 sq. ft.
$700,000Active4 beds 4 baths3,133 sq. ft.15665 W 165th Street, Olathe, KS 66062
MLS# 2594735Listed by: RODROCK & ASSOCIATES REALTORS - Open Sun, 1 to 3pm
 $315,000Active4 beds 3 baths1,569 sq. ft.
$315,000Active4 beds 3 baths1,569 sq. ft.15512 W 151st Terrace, Olathe, KS 66062
MLS# 2593235Listed by: KELLER WILLIAMS REALTY PARTNERS INC. - New
 $200,000Active3 beds 2 baths1,060 sq. ft.
$200,000Active3 beds 2 baths1,060 sq. ft.1325 N Harvey Drive, Olathe, KS 66061
MLS# 2596703Listed by: COMPASS REALTY GROUP - New
 $650,725Active4 beds 3 baths2,745 sq. ft.
$650,725Active4 beds 3 baths2,745 sq. ft.24819 W 112th Street, Olathe, KS 66061
MLS# 2596902Listed by: CEDAR CREEK REALTY LLC 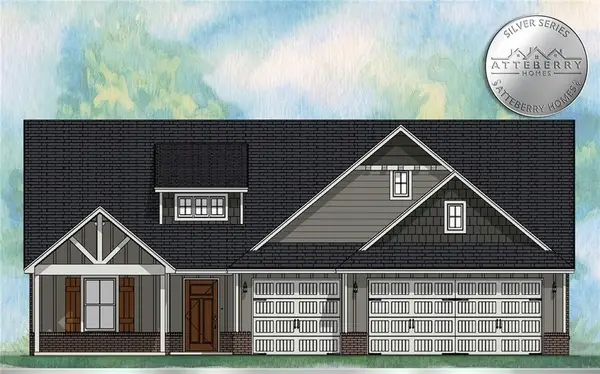 $572,075Pending4 beds 3 baths2,064 sq. ft.
$572,075Pending4 beds 3 baths2,064 sq. ft.15660 W 166th Street, Olathe, KS 66062
MLS# 2596724Listed by: RODROCK & ASSOCIATES REALTORS- New
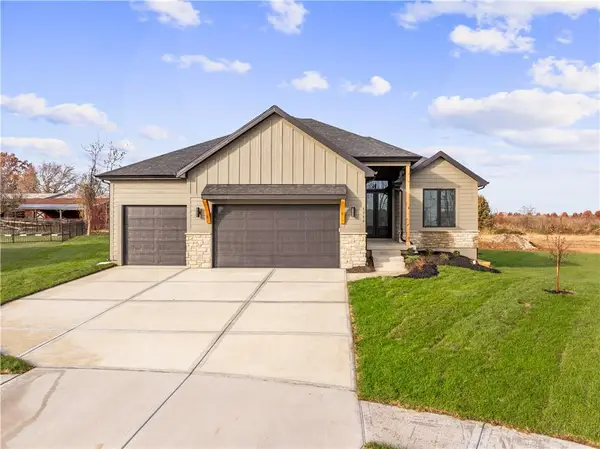 $694,170Active4 beds 3 baths2,745 sq. ft.
$694,170Active4 beds 3 baths2,745 sq. ft.24915 W 112th Street, Olathe, KS 66061
MLS# 2596622Listed by: CEDAR CREEK REALTY LLC 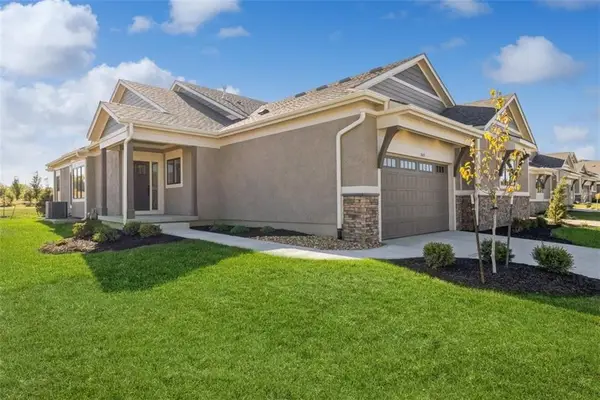 $600,782Pending3 beds 3 baths2,257 sq. ft.
$600,782Pending3 beds 3 baths2,257 sq. ft.11411 S Waterford Drive, Olathe, KS 66061
MLS# 2596877Listed by: REECENICHOLS - OVERLAND PARK
