17163 S Laurelwood Street, Olathe, KS 66062
Local realty services provided by:ERA McClain Brothers
17163 S Laurelwood Street,Olathe, KS 66062
$765,000
- 6 Beds
- 5 Baths
- 3,428 sq. ft.
- Single family
- Active
Upcoming open houses
- Sun, Jan 1812:00 pm - 04:30 pm
Listed by: jared smith
Office: inspired realty of kc, llc.
MLS#:2546047
Source:MOKS_HL
Price summary
- Price:$765,000
- Price per sq. ft.:$223.16
- Monthly HOA dues:$50
About this home
Now move-in ready! Welcome to the Inglenook, a popular 2-story plan by Inspired Homes! This 6 bedroom home sits on a large West facing, walkout, cul-de-sac lot and has a finished basement! The Inglenook features a spacious main living area, complete with a floor-to-ceiling fireplace & built-in cabinets, a sizeable dining area with wall-to-wall windows, & a custom designed kitchen with a large walk-in pantry. The kitchen is highlighted by upgraded quartz countertops, stylish tile backsplash, custom built soft closed cabinets, & a modern lighting package. Also on the main level, you have a front facing bedroom with French doors, which is the perfect home office or bonus room! Heading upstairs to the second level, you have the primary bedroom with a luxurious bathroom, complete with a deluxe soaker tub, custom vanity, a large walk-in shower, and a HUGE closet. There are also three additional spacious bedrooms with walk-in closets, built-ins, and one with its own private bath. Heading down to the basement, there is an additional 6th bedroom, full bath, and rec area with a wet bar, along with a wall of windows throughout the lower level that bring in tons of natural light! And, outside, you will enjoy your composite, covered deck with stairs leading down to your lower patio and large, flat backyard that faces East for perfect afternoon shade! Inspired Homes also offers extended garage bays, full 3-car driveways, GE profile appliances, wood and accent trim throughout, full irrigation systems and landscaping, garage openers, and so much more! This home is located in Hilltop Farms, a highly sought-after community, which offers a premier amenities package, including a pool, playground, sports courts, trails, & more! All sports courts are already in, with the pool & playground opening Spring 2026!
Contact an agent
Home facts
- Year built:2025
- Listing ID #:2546047
- Added:265 day(s) ago
- Updated:January 17, 2026 at 11:49 PM
Rooms and interior
- Bedrooms:6
- Total bathrooms:5
- Full bathrooms:4
- Half bathrooms:1
- Living area:3,428 sq. ft.
Heating and cooling
- Cooling:Electric
- Heating:Natural Gas
Structure and exterior
- Roof:Composition
- Year built:2025
- Building area:3,428 sq. ft.
Schools
- High school:Spring Hill
- Middle school:Woodland Spring
- Elementary school:Timber Sage
Utilities
- Water:City/Public
- Sewer:Public Sewer
Finances and disclosures
- Price:$765,000
- Price per sq. ft.:$223.16
New listings near 17163 S Laurelwood Street
- New
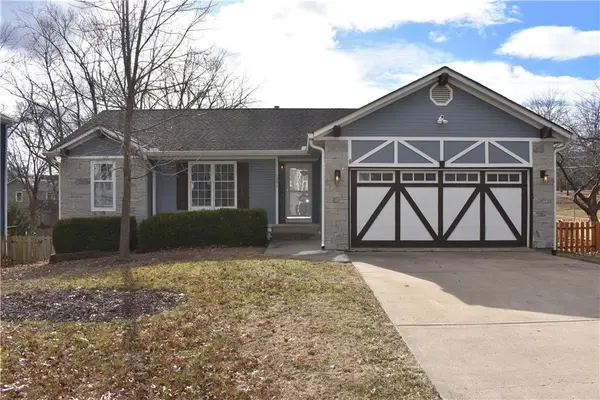 $400,000Active5 beds 3 baths2,240 sq. ft.
$400,000Active5 beds 3 baths2,240 sq. ft.1591 W Mulberry Street, Olathe, KS 66061
MLS# 2596721Listed by: PLATINUM REALTY LLC - Open Sun, 1 to 3pmNew
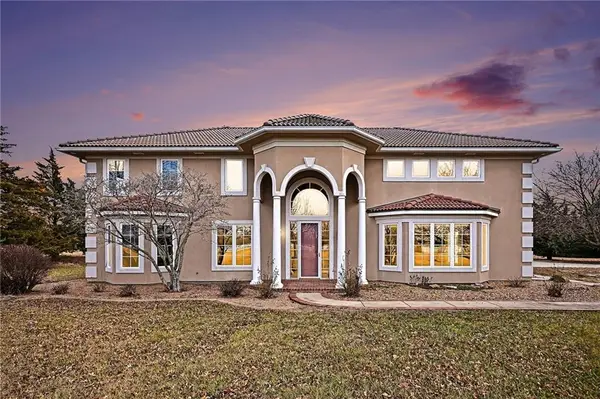 $1,095,000Active4 beds 5 baths3,786 sq. ft.
$1,095,000Active4 beds 5 baths3,786 sq. ft.15555 N Moonlight Road, Olathe, KS 66061
MLS# 2595388Listed by: REECENICHOLS - COUNTRY CLUB PLAZA - New
 $705,000Active5 beds 3 baths3,049 sq. ft.
$705,000Active5 beds 3 baths3,049 sq. ft.15637 W 165th Street, Olathe, KS 66062
MLS# 2594713Listed by: RODROCK & ASSOCIATES REALTORS - New
 $700,000Active4 beds 4 baths3,133 sq. ft.
$700,000Active4 beds 4 baths3,133 sq. ft.15665 W 165th Street, Olathe, KS 66062
MLS# 2594735Listed by: RODROCK & ASSOCIATES REALTORS - Open Sun, 1 to 3pm
 $315,000Active4 beds 3 baths1,569 sq. ft.
$315,000Active4 beds 3 baths1,569 sq. ft.15512 W 151st Terrace, Olathe, KS 66062
MLS# 2593235Listed by: KELLER WILLIAMS REALTY PARTNERS INC. - New
 $200,000Active3 beds 2 baths1,060 sq. ft.
$200,000Active3 beds 2 baths1,060 sq. ft.1325 N Harvey Drive, Olathe, KS 66061
MLS# 2596703Listed by: COMPASS REALTY GROUP - New
 $650,725Active4 beds 3 baths2,745 sq. ft.
$650,725Active4 beds 3 baths2,745 sq. ft.24819 W 112th Street, Olathe, KS 66061
MLS# 2596902Listed by: CEDAR CREEK REALTY LLC 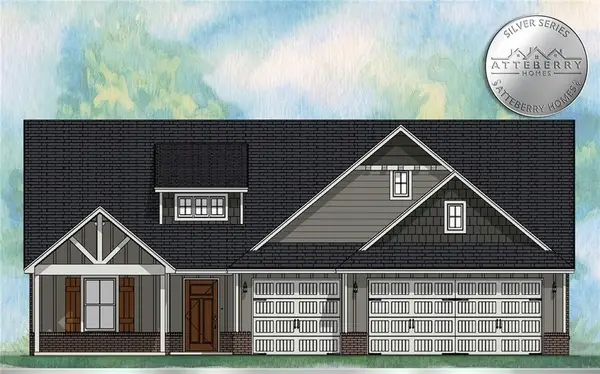 $572,075Pending4 beds 3 baths2,064 sq. ft.
$572,075Pending4 beds 3 baths2,064 sq. ft.15660 W 166th Street, Olathe, KS 66062
MLS# 2596724Listed by: RODROCK & ASSOCIATES REALTORS- New
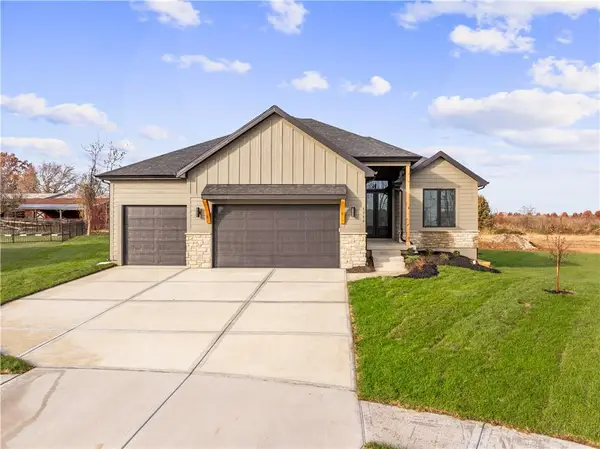 $694,170Active4 beds 3 baths2,745 sq. ft.
$694,170Active4 beds 3 baths2,745 sq. ft.24915 W 112th Street, Olathe, KS 66061
MLS# 2596622Listed by: CEDAR CREEK REALTY LLC 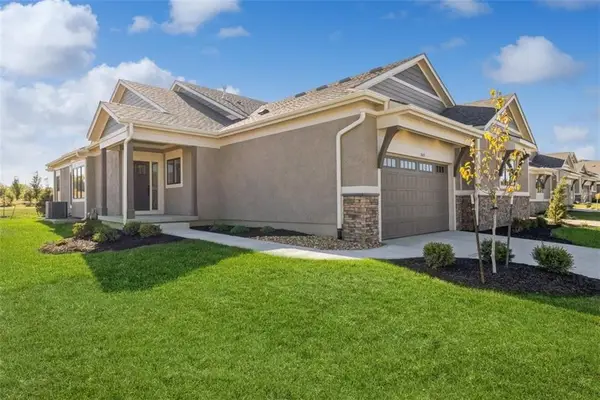 $600,782Pending3 beds 3 baths2,257 sq. ft.
$600,782Pending3 beds 3 baths2,257 sq. ft.11411 S Waterford Drive, Olathe, KS 66061
MLS# 2596877Listed by: REECENICHOLS - OVERLAND PARK
