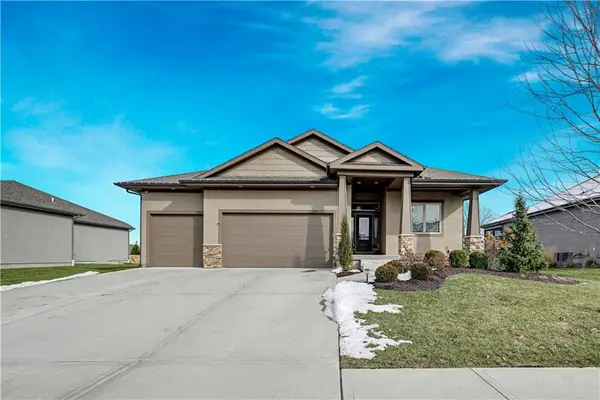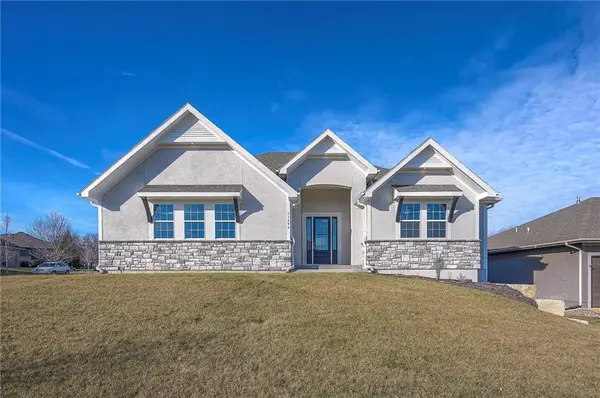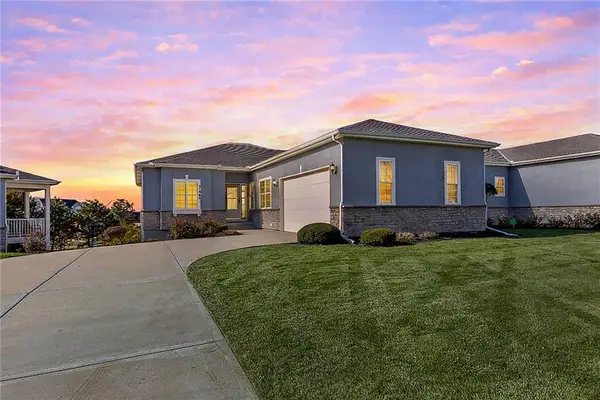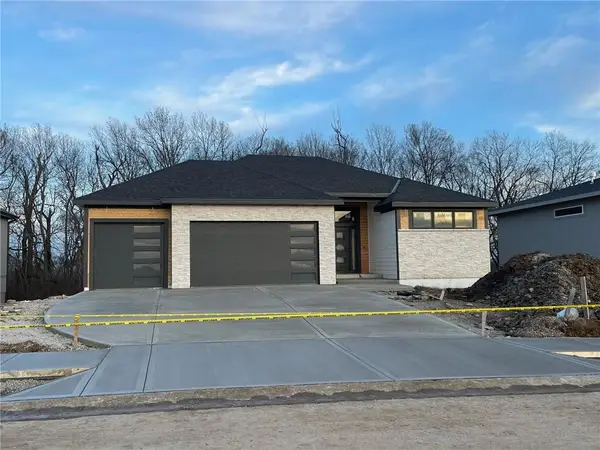17170 W 168th Place, Olathe, KS 66062
Local realty services provided by:ERA McClain Brothers
17170 W 168th Place,Olathe, KS 66062
$502,830
- 3 Beds
- 3 Baths
- 2,010 sq. ft.
- Single family
- Pending
Listed by: adam hein, ann ring
Office: weichert, realtors welch & com
MLS#:2550585
Source:MOKS_HL
Price summary
- Price:$502,830
- Price per sq. ft.:$250.16
- Monthly HOA dues:$273
About this home
Westhampton by SAB Homes - SOLD BEFORE PROCESSED! Lot 18 - Completion 2/2026. The Westhampton by SAB HOMES is a handsome Reverse 1.5 story, free-standing villa on Lot 18 at the Enclave of Boulder Creek. ***Under construction***This villa is on a flat lot and features an open concept great room with kitchen, pantry, large island, and separate dining area. A gorgeous fireplace and a wall of windows let the light in and the fireplace will keep you cozy in the winter. Master ensuite on the main floor along with a large walk-in closet and main floor laundry make living easy. There is 2nd bedroom or home office and bath on the main level. Downstairs there is a large family room, 3rd bedroom and bath with large window well added for natural light in the rec room. 9x9 covered patio! The Enclave at Boulder Creek has spacious backyards that are great for pets and black metal fencing is welcome. Complete lawn care and snow removal are included in the $198 monthly fee! Home comes with a multi zone irrigation system.
Contact an agent
Home facts
- Listing ID #:2550585
- Added:241 day(s) ago
- Updated:January 16, 2026 at 05:33 PM
Rooms and interior
- Bedrooms:3
- Total bathrooms:3
- Full bathrooms:3
- Living area:2,010 sq. ft.
Heating and cooling
- Cooling:Electric
- Heating:Natural Gas
Structure and exterior
- Roof:Composition
- Building area:2,010 sq. ft.
Schools
- High school:Spring Hill
- Middle school:Woodland Spring
- Elementary school:Timber Sage
Utilities
- Water:City/Public
- Sewer:Public Sewer
Finances and disclosures
- Price:$502,830
- Price per sq. ft.:$250.16
New listings near 17170 W 168th Place
 $649,950Active4 beds 3 baths2,650 sq. ft.
$649,950Active4 beds 3 baths2,650 sq. ft.25064 W 112th Terrace, Olathe, KS 66061
MLS# 2592285Listed by: YOUR FUTURE ADDRESS, LLC- New
 $499,000Active4 beds 4 baths3,042 sq. ft.
$499,000Active4 beds 4 baths3,042 sq. ft.12793 S Gallery Street, Olathe, KS 66062
MLS# 2595626Listed by: REALTY ONE GROUP ENCOMPASS - Open Sun, 1 to 3pmNew
 $679,000Active4 beds 4 baths3,160 sq. ft.
$679,000Active4 beds 4 baths3,160 sq. ft.11494 S Longview Road, Olathe, KS 66061
MLS# 2595729Listed by: COMPASS REALTY GROUP - New
 $679,000Active5 beds 5 baths3,770 sq. ft.
$679,000Active5 beds 5 baths3,770 sq. ft.15904 W 161st Terrace, Olathe, KS 66062
MLS# 2595873Listed by: REECENICHOLS - LEAWOOD - New
 $449,900Active3 beds 2 baths1,880 sq. ft.
$449,900Active3 beds 2 baths1,880 sq. ft.21962 W 116th Terrace, Olathe, KS 66061
MLS# 2596524Listed by: KELLER WILLIAMS REALTY PARTNERS INC. - New
 $405,000Active4 beds 3 baths1,850 sq. ft.
$405,000Active4 beds 3 baths1,850 sq. ft.15671 W 140th Terrace, Olathe, KS 66062
MLS# 2596720Listed by: WEICHERT, REALTORS WELCH & COM - Open Sat, 12 to 3pmNew
 $675,000Active5 beds 5 baths4,456 sq. ft.
$675,000Active5 beds 5 baths4,456 sq. ft.16508 S Marais Drive, Olathe, KS 66062
MLS# 2593271Listed by: UNITED REAL ESTATE KANSAS CITY  $846,840Pending6 beds 5 baths4,424 sq. ft.
$846,840Pending6 beds 5 baths4,424 sq. ft.16917 W 172nd Terrace, Olathe, KS 66062
MLS# 2596172Listed by: INSPIRED REALTY OF KC, LLC- New
 $589,950Active3 beds 2 baths1,983 sq. ft.
$589,950Active3 beds 2 baths1,983 sq. ft.14021 S Landon Street, Olathe, KS 66061
MLS# 2596621Listed by: HEARTLAND REALTY, LLC - New
 $315,000Active2 beds 3 baths1,464 sq. ft.
$315,000Active2 beds 3 baths1,464 sq. ft.21063 W 118th Terrace, Olathe, KS 66061
MLS# 2596552Listed by: BHG KANSAS CITY HOMES
