17194 S Heatherwood Street, Olathe, KS 66062
Local realty services provided by:ERA McClain Brothers
17194 S Heatherwood Street,Olathe, KS 66062
$765,000
- 5 Beds
- 4 Baths
- 3,274 sq. ft.
- Single family
- Active
Upcoming open houses
- Sun, Jan 1812:00 pm - 05:00 pm
- Mon, Jan 1901:00 pm - 05:00 pm
- Tue, Jan 2011:00 am - 05:00 pm
- Wed, Jan 2111:00 am - 05:00 pm
- Thu, Jan 2211:00 am - 05:00 pm
- Fri, Jan 2311:00 am - 05:00 pm
- Sat, Jan 2411:00 am - 05:00 pm
- Sun, Jan 2512:00 pm - 05:00 pm
- Mon, Jan 2601:00 pm - 05:00 pm
- Tue, Jan 2711:00 am - 05:00 pm
- Wed, Jan 2811:00 am - 05:00 pm
- Thu, Jan 2911:00 am - 05:00 pm
- Fri, Jan 3011:00 am - 05:00 pm
- Sat, Jan 3111:00 am - 05:00 pm
- Sun, Feb 0112:00 pm - 05:00 pm
- Mon, Feb 0201:00 pm - 05:00 pm
- Tue, Feb 0311:00 am - 05:00 pm
Listed by: jared smith
Office: inspired realty of kc, llc.
MLS#:2543412
Source:MOKS_HL
Price summary
- Price:$765,000
- Price per sq. ft.:$233.66
- Monthly HOA dues:$50
About this home
STAGED MODEL FOR SALE! Take a look at the newest plan by Inspired Homes: the 2-story Delano! You will be immediately impressed by the grand entry with 18 ft ceilings, which leads directly to the open concept great room & kitchen! Enjoy your spacious main living area, complete with a floor-to-ceiling fireplace & built-in cabinets, a large dining area with wall-to-wall windows, & a custom designed kitchen with a HUGE walk-in pantry. The kitchen is highlighted by upgraded quartz countertops, stylish tile backsplash, custom built soft closed cabinets, & a modern lighting package. Tucked away on the main level, you will also find a private bedroom & full bathroom, perfect for visiting guests & family--or for an additional playroom or office! And don't forget about the pocket office near the front door! Heading upstairs to the second level, you will find three large, spacious spare bedrooms with walk-in closets, built-ins, & one having a private bathroom. Towards the back of the hall, you will find the primary bedroom with a luxurious bathroom, complete with a soaker tub, two separate vanities, & a large dual-headed shower. Directly adjacent is a large walk-in closet BIGGER than you have ever seen before! Not only does it have two separate wings, but it also has a BONUS ROOM hidden in the back, which can be used as a hide-away room, additional office, workout space, meditation room, play area--your options are only limited by your imagination! Outside, you will enjoy a large, flat backyard with an oversized, covered patio, the perfect space to host parties or for children to play. The 3-car garage is enlarged at 25" deep, with a full 3-car driveway. And the full basement (over 1,200 sqft) is unfinished, but it is stubbed for a future bathroom & wet bar. Hilltop Farms offers a premier amenities package, including a pool, playground, sports courts, trails, & more! The sport courts are already in, with the pool & playground opening Spring of 2026!
Contact an agent
Home facts
- Year built:2025
- Listing ID #:2543412
- Added:278 day(s) ago
- Updated:January 17, 2026 at 11:49 PM
Rooms and interior
- Bedrooms:5
- Total bathrooms:4
- Full bathrooms:4
- Living area:3,274 sq. ft.
Heating and cooling
- Cooling:Electric
- Heating:Natural Gas
Structure and exterior
- Roof:Composition
- Year built:2025
- Building area:3,274 sq. ft.
Schools
- High school:Spring Hill
- Middle school:Woodland Spring
- Elementary school:Timber Sage
Utilities
- Water:City/Public
- Sewer:Public Sewer
Finances and disclosures
- Price:$765,000
- Price per sq. ft.:$233.66
New listings near 17194 S Heatherwood Street
- New
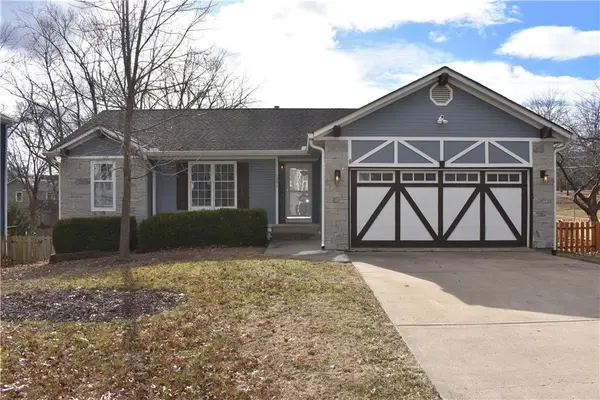 $400,000Active5 beds 3 baths2,240 sq. ft.
$400,000Active5 beds 3 baths2,240 sq. ft.1591 W Mulberry Street, Olathe, KS 66061
MLS# 2596721Listed by: PLATINUM REALTY LLC - Open Sun, 1 to 3pmNew
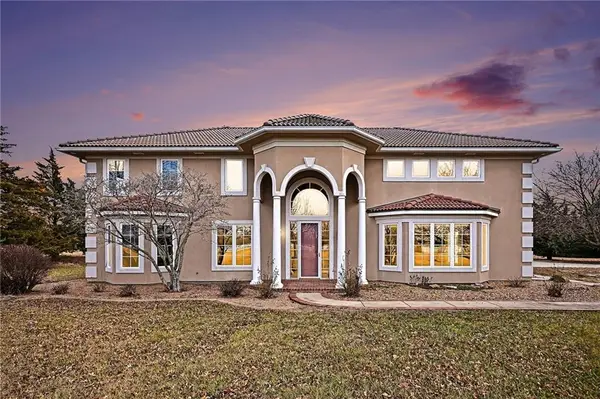 $1,095,000Active4 beds 5 baths3,786 sq. ft.
$1,095,000Active4 beds 5 baths3,786 sq. ft.15555 N Moonlight Road, Olathe, KS 66061
MLS# 2595388Listed by: REECENICHOLS - COUNTRY CLUB PLAZA - New
 $705,000Active5 beds 3 baths3,049 sq. ft.
$705,000Active5 beds 3 baths3,049 sq. ft.15637 W 165th Street, Olathe, KS 66062
MLS# 2594713Listed by: RODROCK & ASSOCIATES REALTORS - New
 $700,000Active4 beds 4 baths3,133 sq. ft.
$700,000Active4 beds 4 baths3,133 sq. ft.15665 W 165th Street, Olathe, KS 66062
MLS# 2594735Listed by: RODROCK & ASSOCIATES REALTORS - Open Sun, 1 to 3pm
 $315,000Active4 beds 3 baths1,569 sq. ft.
$315,000Active4 beds 3 baths1,569 sq. ft.15512 W 151st Terrace, Olathe, KS 66062
MLS# 2593235Listed by: KELLER WILLIAMS REALTY PARTNERS INC. - New
 $200,000Active3 beds 2 baths1,060 sq. ft.
$200,000Active3 beds 2 baths1,060 sq. ft.1325 N Harvey Drive, Olathe, KS 66061
MLS# 2596703Listed by: COMPASS REALTY GROUP - New
 $650,725Active4 beds 3 baths2,745 sq. ft.
$650,725Active4 beds 3 baths2,745 sq. ft.24819 W 112th Street, Olathe, KS 66061
MLS# 2596902Listed by: CEDAR CREEK REALTY LLC 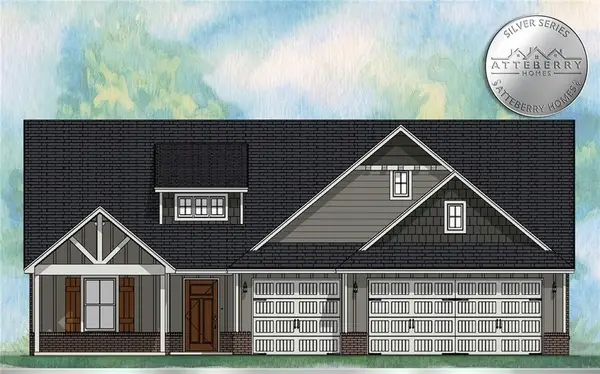 $572,075Pending4 beds 3 baths2,064 sq. ft.
$572,075Pending4 beds 3 baths2,064 sq. ft.15660 W 166th Street, Olathe, KS 66062
MLS# 2596724Listed by: RODROCK & ASSOCIATES REALTORS- New
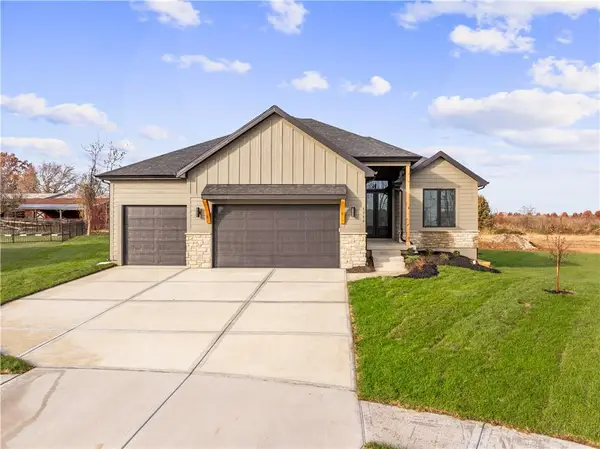 $694,170Active4 beds 3 baths2,745 sq. ft.
$694,170Active4 beds 3 baths2,745 sq. ft.24915 W 112th Street, Olathe, KS 66061
MLS# 2596622Listed by: CEDAR CREEK REALTY LLC 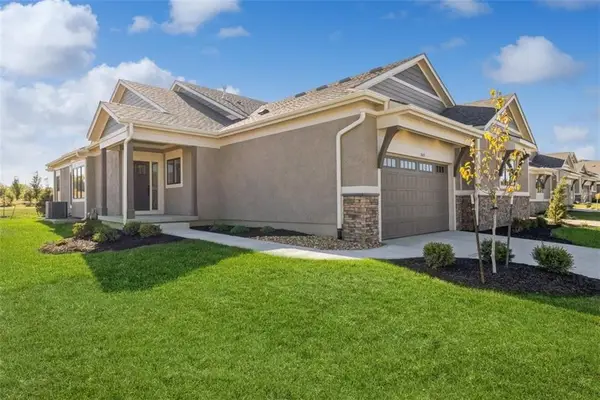 $600,782Pending3 beds 3 baths2,257 sq. ft.
$600,782Pending3 beds 3 baths2,257 sq. ft.11411 S Waterford Drive, Olathe, KS 66061
MLS# 2596877Listed by: REECENICHOLS - OVERLAND PARK
