17262 S Tomahaw Street, Olathe, KS 66062
Local realty services provided by:ERA High Pointe Realty
17262 S Tomahaw Street,Olathe, KS 66062
$595,450
- 4 Beds
- 4 Baths
- 2,405 sq. ft.
- Single family
- Pending
Listed by: leslie zarda, cyndi clothier
Office: weichert, realtors welch & com
MLS#:2564692
Source:MOKS_HL
Price summary
- Price:$595,450
- Price per sq. ft.:$247.59
- Monthly HOA dues:$75
About this home
The Tahoe by Calyn Homes on lot 90 in Boulder Hills, a corner cul-de-sac lot, will be ready in March 2026. This redesigned home features a front flex room/home office with an accent wall at the front. The great room has built-in cabinets flanking the beautiful fireplace and wall of windows to let the natural light shine. The kitchen has a ton of cabinets with a large center island. The large pantry has a built-in serving cabinet with space for a beverage refrigerator. The mudroom is right off the garage with a boot bench and drop zone to keep you organized. Enjoy the outdoors on the 12x20 covered patio right off the dining area. Upstairs is the huge primary suite with soaking tub, large shower, and oversized walk-in closet. That connects to the laundry room! The second bedroom is vaulted and has its private bathroom. Bedrooms 3 and 4 share a jack and jill bath. 3rd car garage stall is tandem in depth, making room for a 4th car. The unfinished basement is stubbed for a future bath. Hurry to choose your decor items and make this home yours!
Contact an agent
Home facts
- Year built:2025
- Listing ID #:2564692
- Added:149 day(s) ago
- Updated:December 17, 2025 at 10:33 PM
Rooms and interior
- Bedrooms:4
- Total bathrooms:4
- Full bathrooms:3
- Half bathrooms:1
- Living area:2,405 sq. ft.
Heating and cooling
- Cooling:Electric
- Heating:Natural Gas
Structure and exterior
- Roof:Composition
- Year built:2025
- Building area:2,405 sq. ft.
Schools
- High school:Spring Hill
- Middle school:Woodland Spring
- Elementary school:Timber Sage
Utilities
- Water:City/Public
- Sewer:Public Sewer
Finances and disclosures
- Price:$595,450
- Price per sq. ft.:$247.59
New listings near 17262 S Tomahaw Street
- New
 $699,995Active4 beds 4 baths2,749 sq. ft.
$699,995Active4 beds 4 baths2,749 sq. ft.16388 S Elmridge Street, Olathe, KS 66062
MLS# 2591975Listed by: RODROCK & ASSOCIATES REALTORS 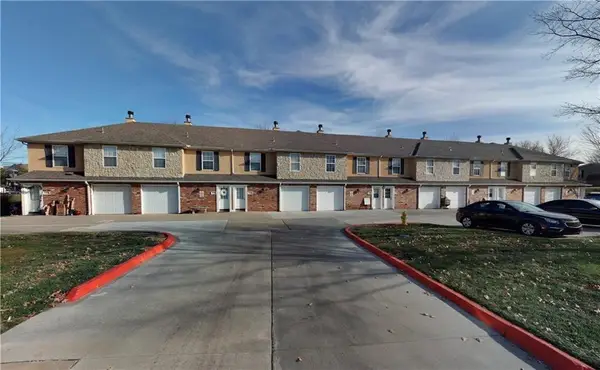 $176,000Pending3 beds 3 baths1,268 sq. ft.
$176,000Pending3 beds 3 baths1,268 sq. ft.1685 E 120th Street, Olathe, KS 66061
MLS# 2592471Listed by: COMPASS REALTY GROUP- New
 $743,430Active4 beds 4 baths3,138 sq. ft.
$743,430Active4 beds 4 baths3,138 sq. ft.16755 S Twilight Lane, Olathe, KS 66062
MLS# 2592446Listed by: RODROCK & ASSOCIATES REALTORS - New
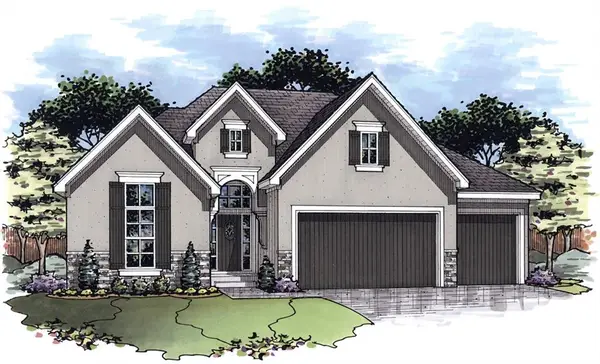 $693,950Active4 beds 3 baths2,806 sq. ft.
$693,950Active4 beds 3 baths2,806 sq. ft.16425 W 170th Street, Olathe, KS 66062
MLS# 2592455Listed by: RODROCK & ASSOCIATES REALTORS - New
 $425,000Active4 beds 4 baths2,632 sq. ft.
$425,000Active4 beds 4 baths2,632 sq. ft.20935 W 125th Street, Olathe, KS 66061
MLS# 2591460Listed by: RE/MAX REALTY SUBURBAN INC - New
 $306,000Active3 beds 2 baths1,556 sq. ft.
$306,000Active3 beds 2 baths1,556 sq. ft.1101 W Elm Terrace, Olathe, KS 66061
MLS# 2592380Listed by: OPENDOOR BROKERAGE LLC - New
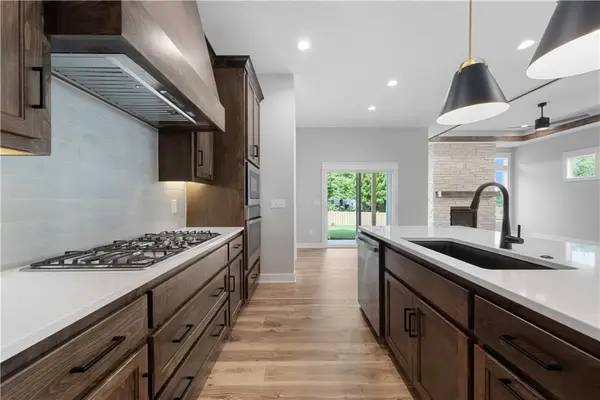 $641,975Active4 beds 3 baths2,407 sq. ft.
$641,975Active4 beds 3 baths2,407 sq. ft.24940 W 145th Street, Olathe, KS 66061
MLS# 2591565Listed by: INSPIRED REALTY OF KC, LLC - Open Sat, 2 to 4pmNew
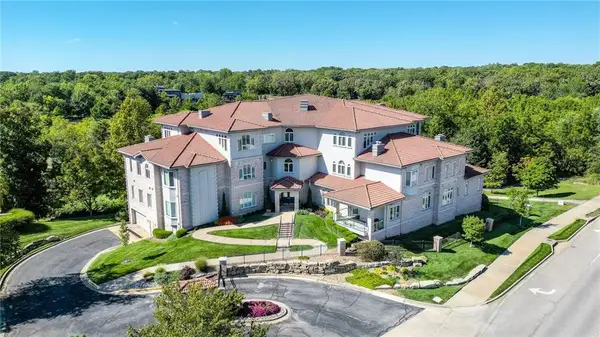 $400,000Active2 beds 2 baths1,571 sq. ft.
$400,000Active2 beds 2 baths1,571 sq. ft.12600 S Pflumm Road #104, Olathe, KS 66062
MLS# 2592066Listed by: RE/MAX PREMIER REALTY - New
 $389,900Active4 beds 2 baths1,606 sq. ft.
$389,900Active4 beds 2 baths1,606 sq. ft.26129 W 141st Court, Olathe, KS 66061
MLS# 2592232Listed by: EXP REALTY LLC - New
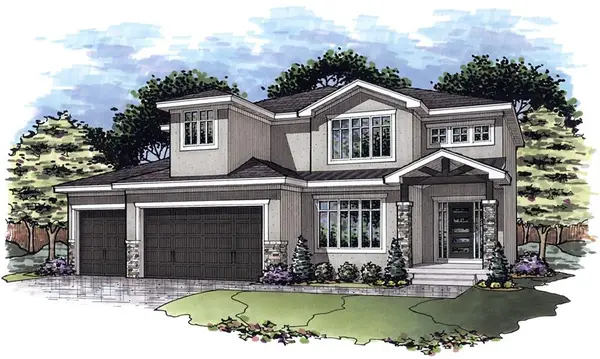 $703,360Active4 beds 4 baths2,701 sq. ft.
$703,360Active4 beds 4 baths2,701 sq. ft.16728 S Ripley Street, Olathe, KS 66062
MLS# 2592148Listed by: RODROCK & ASSOCIATES REALTORS
