17351 S Kaw Street, Olathe, KS 66062
Local realty services provided by:ERA High Pointe Realty
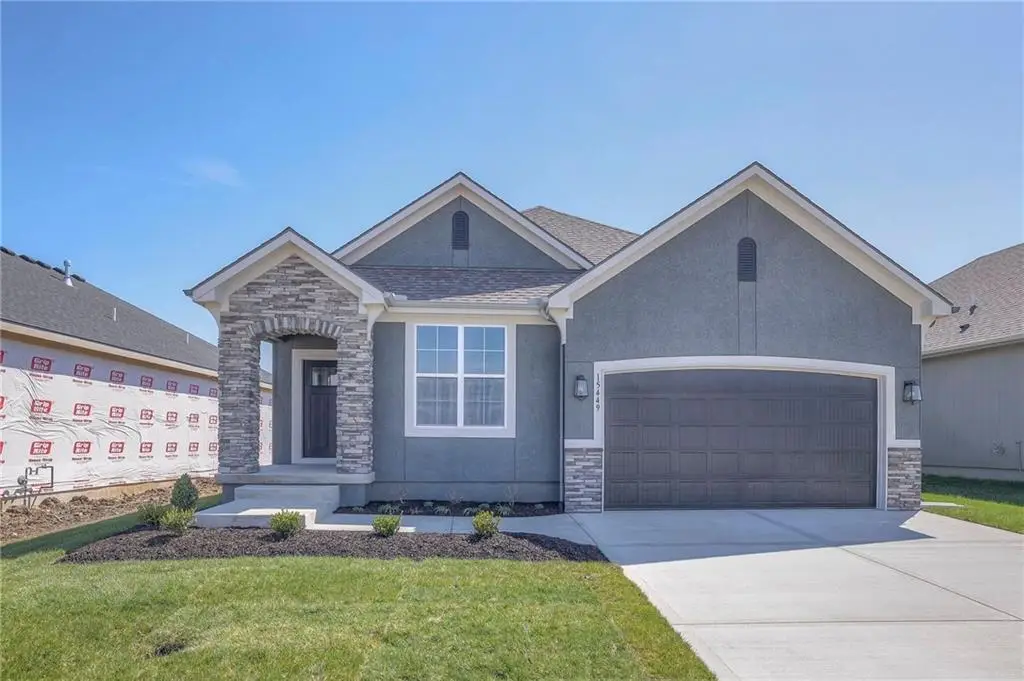
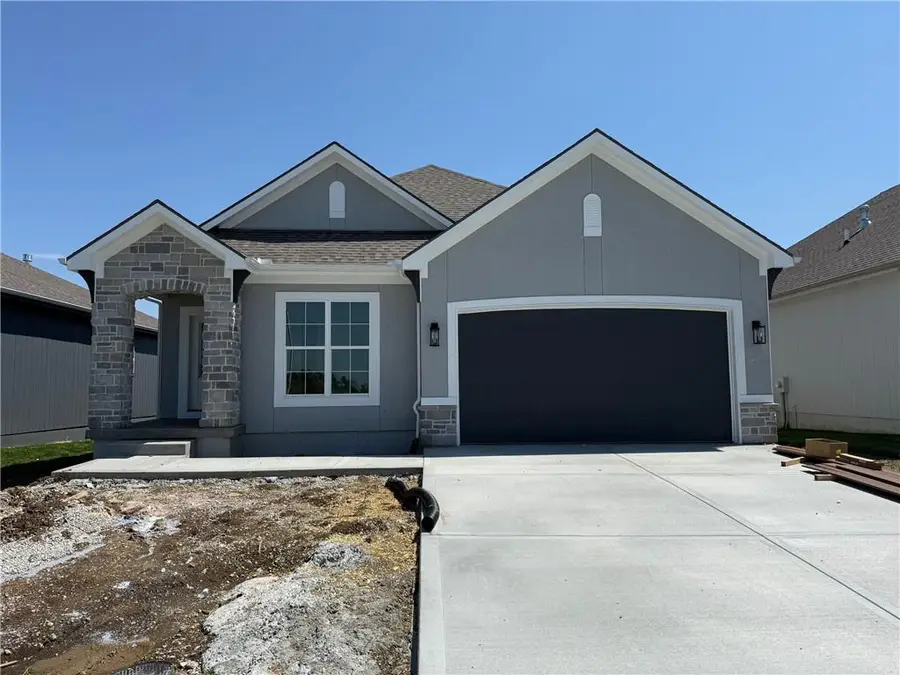
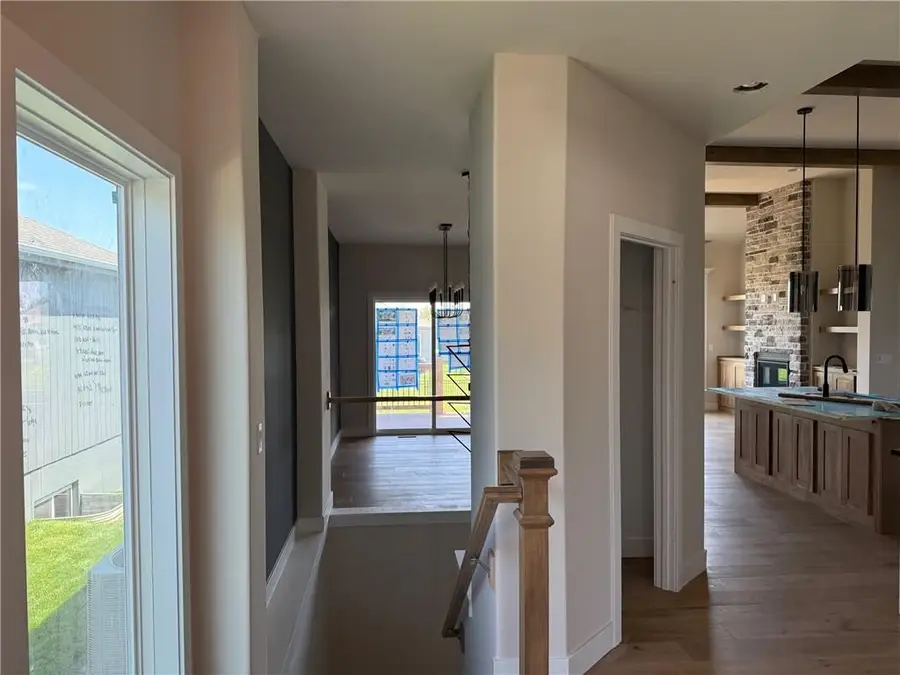
17351 S Kaw Street,Olathe, KS 66062
$528,500
- 3 Beds
- 3 Baths
- 2,010 sq. ft.
- Single family
- Pending
Listed by:cyndi clothier
Office:weichert, realtors welch & com
MLS#:2528342
Source:MOKS_HL
Price summary
- Price:$528,500
- Price per sq. ft.:$262.94
- Monthly HOA dues:$273
About this home
Enjoy the carefree lifestyle in the Westhampton Reverse By SAB homes on Daylight Lot 59 in Boulder Hills. This popular plan is a free standing villa in the Enclave of Boulder Hills and will be ready in June! This 3 bedroom/ 3 bath villa features a great room with floor to ceiling stone faced fireplace, beautiful beams and a wall of windows to let in the natural light. Open floor plan with huge center island, walk in pantry, coffee bar and stainless steel appliances. The dining area leads to the covered deck with stairs leading down to the yard. The large primary ensuite has a walk in closet and dual sinks. The 2nd bedroom/office and full bath complete the main level. The lower daylight level has a large rec room, bedroom #3 and full bath. Plenty of storage space and if you need additional room a 4th bedroom could be added. The $198 month fee takes care of the lawn , removing snow and turning on and off the sprinkler system. Come see what Boulder Hills has to offer.
Contact an agent
Home facts
- Year built:2025
- Listing Id #:2528342
- Added:198 day(s) ago
- Updated:July 28, 2025 at 03:02 PM
Rooms and interior
- Bedrooms:3
- Total bathrooms:3
- Full bathrooms:3
- Living area:2,010 sq. ft.
Heating and cooling
- Cooling:Electric
- Heating:Natural Gas
Structure and exterior
- Roof:Composition
- Year built:2025
- Building area:2,010 sq. ft.
Schools
- High school:Spring Hill
- Middle school:Woodland Spring
- Elementary school:Timber Sage
Utilities
- Water:City/Public
- Sewer:Public Sewer
Finances and disclosures
- Price:$528,500
- Price per sq. ft.:$262.94
New listings near 17351 S Kaw Street
- New
 $599,667Active3 beds 2 baths1,700 sq. ft.
$599,667Active3 beds 2 baths1,700 sq. ft.15308 W 173rd Terrace, Olathe, KS 66062
MLS# 2569616Listed by: WEICHERT, REALTORS WELCH & COM - New
 $675,000Active4 beds 4 baths2,740 sq. ft.
$675,000Active4 beds 4 baths2,740 sq. ft.17252 W 169th Terrace, Olathe, KS 66062
MLS# 2569639Listed by: WEICHERT, REALTORS WELCH & COM - Open Fri, 4 to 6pmNew
 $204,900Active2 beds 2 baths1,275 sq. ft.
$204,900Active2 beds 2 baths1,275 sq. ft.1501 W Loula Street, Olathe, KS 66061
MLS# 2569518Listed by: PLATINUM REALTY LLC 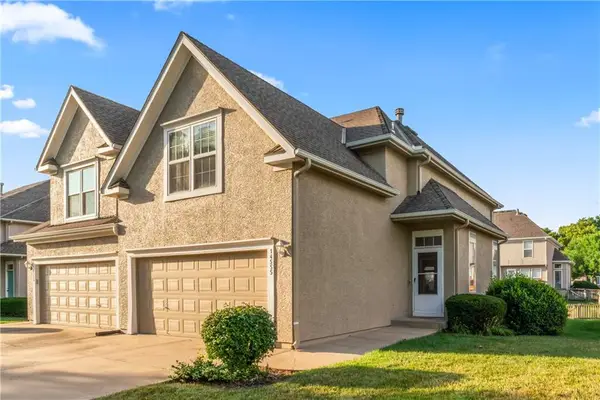 $350,000Active3 beds 3 baths1,714 sq. ft.
$350,000Active3 beds 3 baths1,714 sq. ft.14555 W 138th Place, Olathe, KS 66062
MLS# 2563752Listed by: KELLER WILLIAMS REALTY PARTNERS INC.- New
 $345,000Active3 beds 3 baths1,714 sq. ft.
$345,000Active3 beds 3 baths1,714 sq. ft.1625 E 153rd Street, Olathe, KS 66062
MLS# 2568790Listed by: REECENICHOLS - LEAWOOD - New
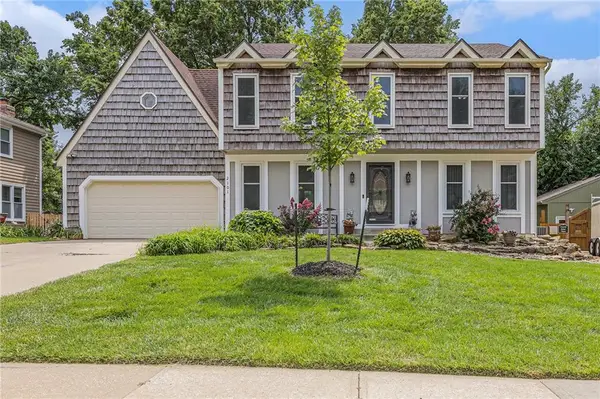 $370,000Active4 beds 3 baths2,861 sq. ft.
$370,000Active4 beds 3 baths2,861 sq. ft.2101 E Jamestown Drive, Olathe, KS 66062
MLS# 2567371Listed by: KELLER WILLIAMS REALTY PARTNERS INC.  $300,000Pending3 beds 3 baths1,432 sq. ft.
$300,000Pending3 beds 3 baths1,432 sq. ft.1516 E 151st Terrace, Olathe, KS 66062
MLS# 2567641Listed by: REECENICHOLS - LEAWOOD- New
 $320,000Active4 beds 3 baths1,721 sq. ft.
$320,000Active4 beds 3 baths1,721 sq. ft.14833 S Brougham Drive, Olathe, KS 66062
MLS# 2564419Listed by: PLATINUM REALTY LLC  $1,485,000Pending4 beds 4 baths3,223 sq. ft.
$1,485,000Pending4 beds 4 baths3,223 sq. ft.16648 S Tomashaw Street, Olathe, KS 66062
MLS# 2569341Listed by: RODROCK & ASSOCIATES REALTORS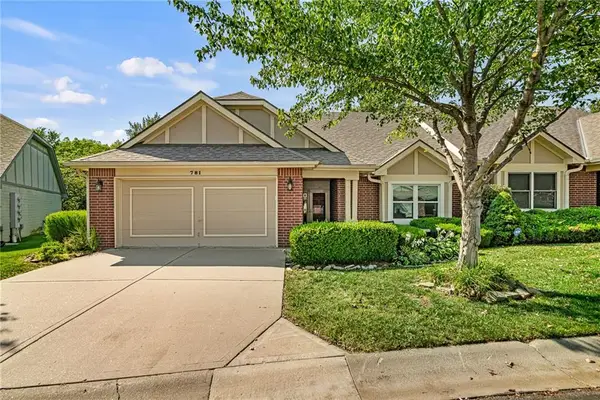 $275,000Active2 beds 2 baths1,212 sq. ft.
$275,000Active2 beds 2 baths1,212 sq. ft.781 N Somerset Terrace, Olathe, KS 66062
MLS# 2567804Listed by: WEICHERT, REALTORS WELCH & COM

