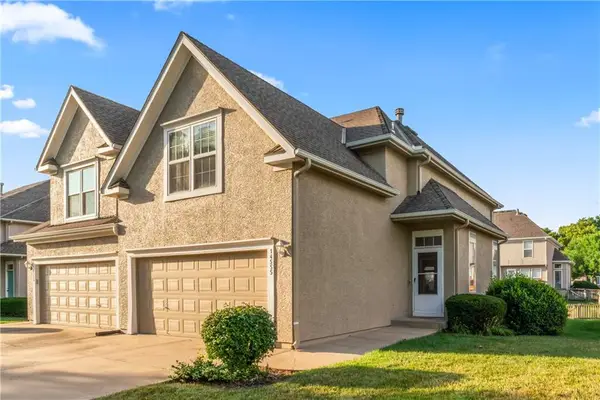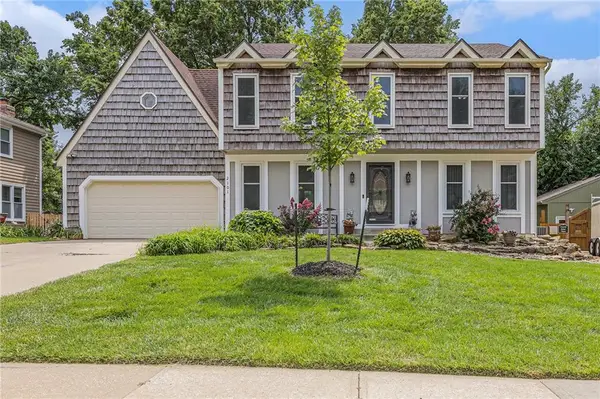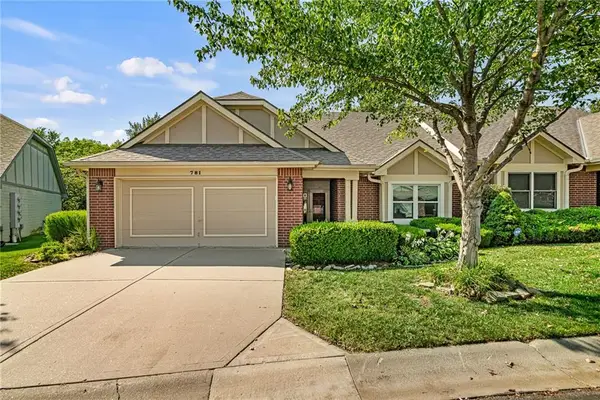17382 S Raintree Drive #Bldg 1 Unit 36, Olathe, KS 66062
Local realty services provided by:ERA McClain Brothers



17382 S Raintree Drive #Bldg 1 Unit 36,Olathe, KS 66062
$533,000
- 4 Beds
- 3 Baths
- 2,386 sq. ft.
- Townhouse
- Pending
Listed by:rita bamesberger
Office:reecenichols - eastland
MLS#:2522191
Source:MOKS_HL
Price summary
- Price:$533,000
- Price per sq. ft.:$223.39
- Monthly HOA dues:$340
About this home
Move in ready! Village of Forest Hills is a brand new maintenance free community built exclusively by SAB Construction, LLC. The "Willow" Plan is the largest of the 4 plans available. This 4 bedroom, 3 full bath features the main bedroom along with a secondary bedroom on the main floor. Gourmet kitchen with island and walk-in pantry, along with a separate eating area. Main floor features 11 ft ceilings. and 8 ft doorways. Vaulting and beamed ceiling in the main level great room. Laundry room is right outside the main floor bedroom. Master bath features a double vanity and large walk in shower. Very nice size walk in closet as well. Covered deck, and part uncovered for a grill cooking. Lower level features 9" ceilings, walk out walk up covered patio, a large family area, and 2 more bedrooms and full size bath with a shower round out the lower level. Attention to detail is a must for this multi award winning builder. The potential closing date will be based on the driveway and all concrete being completed to obtain an occupancy permit. Per the schedule we should be pretty close to complete on the interior beyond the fine details/cleaning that needs to be done. Most may require a temporary occupancy permit for closing if the driveway go in but the irrigation/landscaping are not installed yet.
Contact an agent
Home facts
- Year built:2024
- Listing Id #:2522191
- Added:256 day(s) ago
- Updated:July 30, 2025 at 06:43 PM
Rooms and interior
- Bedrooms:4
- Total bathrooms:3
- Full bathrooms:3
- Living area:2,386 sq. ft.
Heating and cooling
- Cooling:Electric
- Heating:Natural Gas
Structure and exterior
- Roof:Composition
- Year built:2024
- Building area:2,386 sq. ft.
Schools
- High school:Spring Hill
- Middle school:Spring Hill
- Elementary school:Prairie Creek
Utilities
- Water:City/Public
- Sewer:Public Sewer
Finances and disclosures
- Price:$533,000
- Price per sq. ft.:$223.39
New listings near 17382 S Raintree Drive #Bldg 1 Unit 36
- New
 $599,667Active3 beds 2 baths1,700 sq. ft.
$599,667Active3 beds 2 baths1,700 sq. ft.15308 W 173rd Terrace, Olathe, KS 66062
MLS# 2569616Listed by: WEICHERT, REALTORS WELCH & COM - New
 $675,000Active4 beds 4 baths2,740 sq. ft.
$675,000Active4 beds 4 baths2,740 sq. ft.17252 W 169th Terrace, Olathe, KS 66062
MLS# 2569639Listed by: WEICHERT, REALTORS WELCH & COM - Open Fri, 4 to 6pmNew
 $204,900Active2 beds 2 baths1,275 sq. ft.
$204,900Active2 beds 2 baths1,275 sq. ft.1501 W Loula Street, Olathe, KS 66061
MLS# 2569518Listed by: PLATINUM REALTY LLC  $350,000Active3 beds 3 baths1,714 sq. ft.
$350,000Active3 beds 3 baths1,714 sq. ft.14555 W 138th Place, Olathe, KS 66062
MLS# 2563752Listed by: KELLER WILLIAMS REALTY PARTNERS INC.- New
 $345,000Active3 beds 3 baths1,714 sq. ft.
$345,000Active3 beds 3 baths1,714 sq. ft.1625 E 153rd Street, Olathe, KS 66062
MLS# 2568790Listed by: REECENICHOLS - LEAWOOD - New
 $370,000Active4 beds 3 baths2,861 sq. ft.
$370,000Active4 beds 3 baths2,861 sq. ft.2101 E Jamestown Drive, Olathe, KS 66062
MLS# 2567371Listed by: KELLER WILLIAMS REALTY PARTNERS INC.  $300,000Pending3 beds 3 baths1,432 sq. ft.
$300,000Pending3 beds 3 baths1,432 sq. ft.1516 E 151st Terrace, Olathe, KS 66062
MLS# 2567641Listed by: REECENICHOLS - LEAWOOD- New
 $320,000Active4 beds 3 baths1,721 sq. ft.
$320,000Active4 beds 3 baths1,721 sq. ft.14833 S Brougham Drive, Olathe, KS 66062
MLS# 2564419Listed by: PLATINUM REALTY LLC  $1,485,000Pending4 beds 4 baths3,223 sq. ft.
$1,485,000Pending4 beds 4 baths3,223 sq. ft.16648 S Tomashaw Street, Olathe, KS 66062
MLS# 2569341Listed by: RODROCK & ASSOCIATES REALTORS- New
 $275,000Active2 beds 2 baths1,212 sq. ft.
$275,000Active2 beds 2 baths1,212 sq. ft.781 N Somerset Terrace, Olathe, KS 66062
MLS# 2567804Listed by: WEICHERT, REALTORS WELCH & COM

