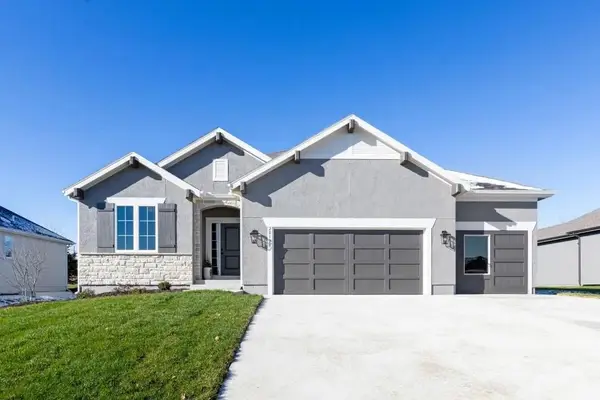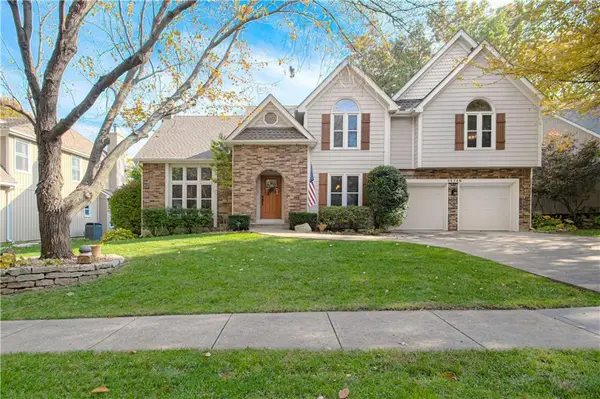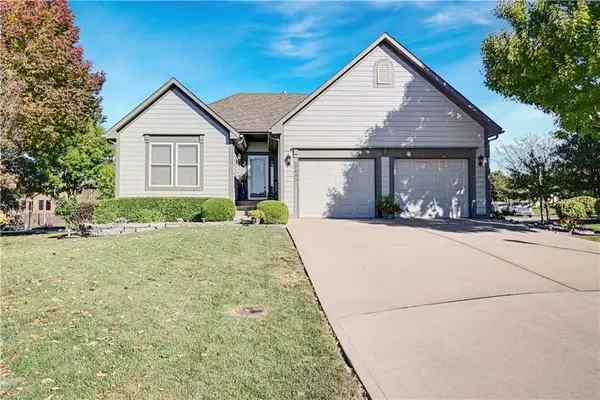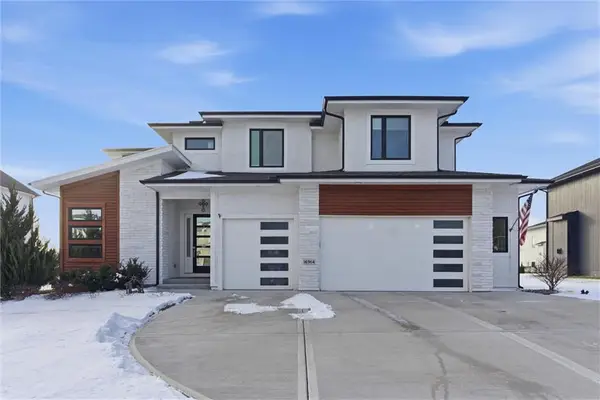17394 S Raintree Drive #Bldg I Unit 33, Olathe, KS 66062
Local realty services provided by:ERA High Pointe Realty
17394 S Raintree Drive #Bldg I Unit 33,Olathe, KS 66062
$502,000
- 3 Beds
- 3 Baths
- 2,164 sq. ft.
- Townhouse
- Active
Listed by: rita bamesberger, gary smith
Office: reecenichols - lees summit
MLS#:2599260
Source:Bay East, CCAR, bridgeMLS
Price summary
- Price:$502,000
- Price per sq. ft.:$231.98
- Monthly HOA dues:$365
About this home
Move in ready! Brand new attached townhome, the Birch Plan. Reverse story 1/2, 3 bdrms, 2 1/2 baths. Main floor
features 10 ft ceilings and 8 ft doors. Open concept living, with vaulted ceilings in the grt rm. Main floor bdrm with
laundry access right outside the main floor bdrm closet. Guest 1/2 bath is off of the kitchen. The kitchen features a 5
piece all stainless appliance pkg. Walking pantry and kitchen island makes for a chef's dream. lower level features a large
size family are, with 2 large bdrms and large full bath. Beautifully built exclusively by SAB Construction.
**Builder offering $5,000 toward closing costs or buy downs.
Contact an agent
Home facts
- Year built:2024
- Listing ID #:2599260
- Added:185 day(s) ago
- Updated:February 12, 2026 at 10:33 PM
Rooms and interior
- Bedrooms:3
- Total bathrooms:3
- Full bathrooms:2
- Half bathrooms:1
- Living area:2,164 sq. ft.
Heating and cooling
- Cooling:Electric
- Heating:Natural Gas
Structure and exterior
- Roof:Composition
- Year built:2024
- Building area:2,164 sq. ft.
Schools
- High school:Spring Hill
- Middle school:Woodland Spring
- Elementary school:Prairie Creek
Utilities
- Water:City/Public
- Sewer:Public Sewer
Finances and disclosures
- Price:$502,000
- Price per sq. ft.:$231.98
New listings near 17394 S Raintree Drive #Bldg I Unit 33
- Open Sat, 11am to 1pmNew
 $485,000Active3 beds 3 baths2,386 sq. ft.
$485,000Active3 beds 3 baths2,386 sq. ft.16653 W 168th Court, Olathe, KS 66062
MLS# 2600923Listed by: EXP REALTY LLC - New
 $835,000Active5 beds 5 baths4,196 sq. ft.
$835,000Active5 beds 5 baths4,196 sq. ft.16564 S Allman Road, Olathe, KS 66062
MLS# 2601100Listed by: KELLER WILLIAMS REALTY PARTNERS INC. - Open Fri, 11am to 4pmNew
 $489,950Active4 beds 3 baths2,753 sq. ft.
$489,950Active4 beds 3 baths2,753 sq. ft.131 S Diane Drive, Olathe, KS 66061
MLS# 2601235Listed by: KELLER WILLIAMS REALTY PARTNERS INC. - Open Sat, 10am to 12pmNew
 $669,500Active5 beds 5 baths3,959 sq. ft.
$669,500Active5 beds 5 baths3,959 sq. ft.20179 W 108th Terrace, Olathe, KS 66061
MLS# 2601354Listed by: REECENICHOLS - LEAWOOD  $693,110Pending4 beds 4 baths3,138 sq. ft.
$693,110Pending4 beds 4 baths3,138 sq. ft.16682 S Allman Road, Olathe, KS 66062
MLS# 2600521Listed by: RODROCK & ASSOCIATES REALTORS $415,000Active4 beds 4 baths2,677 sq. ft.
$415,000Active4 beds 4 baths2,677 sq. ft.620 N Persimmon Drive, Olathe, KS 66061
MLS# 2588626Listed by: KW KANSAS CITY METRO- New
 $689,975Active4 beds 3 baths2,841 sq. ft.
$689,975Active4 beds 3 baths2,841 sq. ft.16775 S Hall Street, Olathe, KS 66062
MLS# 2600881Listed by: RODROCK & ASSOCIATES REALTORS  $499,900Pending4 beds 4 baths3,211 sq. ft.
$499,900Pending4 beds 4 baths3,211 sq. ft.15749 W 137th Street, Olathe, KS 66062
MLS# 2599453Listed by: PLATINUM REALTY LLC $439,950Pending2 beds 2 baths1,832 sq. ft.
$439,950Pending2 beds 2 baths1,832 sq. ft.15402 S Hillside Street, Olathe, KS 66062
MLS# 2598510Listed by: PRIME DEVELOPMENT LAND CO LLC- New
 $645,000Active4 beds 4 baths2,805 sq. ft.
$645,000Active4 beds 4 baths2,805 sq. ft.16964 S Elmridge Street, Olathe, KS 66062
MLS# 2598115Listed by: RE/MAX HERITAGE

