18204 W 166th Terrace, Olathe, KS 66062
Local realty services provided by:ERA McClain Brothers
18204 W 166th Terrace,Olathe, KS 66062
$563,984
- 3 Beds
- 3 Baths
- 2,357 sq. ft.
- Single family
- Active
Listed by: lisa james, rob ellerman team
Office: reecenichols- leawood town center
MLS#:2544843
Source:MOKS_HL
Price summary
- Price:$563,984
- Price per sq. ft.:$239.28
- Monthly HOA dues:$120
About this home
MODEL HOME NOT FOR SALE. This Somerset home plan is a must see! Located in Abbey Valley, Summit Homes new community at 167th and Ridgeview. The Somerset home plan is a stylish layout that effortlessly combines comfort and elegance, making it perfect for both relaxation and entertainment. The open floor plan creates a seamless flow between the living and dining areas, with a kitchen that stands out with its functional working island, not only offering additional seating but also making it ideal for cooking and socializing. Also on the main level, the primary bedroom is a serene retreat featuring a beautifully designed bathroom with double sinks and a spacious walk-in closet, offering both luxury and practicality, ensuring you have a comfortable space to unwind. Finished Basement with 3rd bedroom, living area and full bath. This house the model for Abbey Valley.
Contact an agent
Home facts
- Year built:2025
- Listing ID #:2544843
- Added:217 day(s) ago
- Updated:January 17, 2026 at 11:49 PM
Rooms and interior
- Bedrooms:3
- Total bathrooms:3
- Full bathrooms:3
- Living area:2,357 sq. ft.
Heating and cooling
- Cooling:Electric
- Heating:Forced Air Gas, Natural Gas
Structure and exterior
- Roof:Composition
- Year built:2025
- Building area:2,357 sq. ft.
Schools
- High school:Spring Hill
- Middle school:Woodland Spring
- Elementary school:Prairie Creek
Utilities
- Water:City/Public
- Sewer:Public Sewer
Finances and disclosures
- Price:$563,984
- Price per sq. ft.:$239.28
New listings near 18204 W 166th Terrace
- New
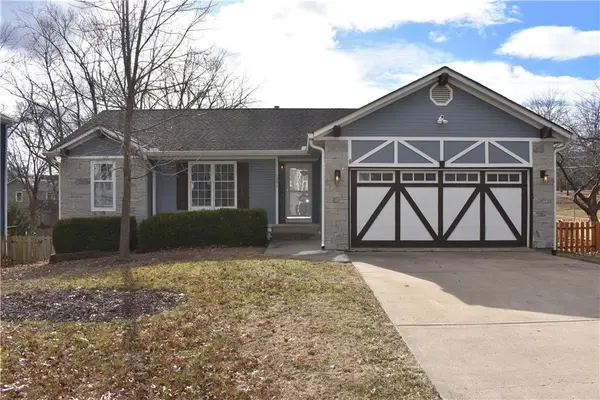 $400,000Active5 beds 3 baths2,240 sq. ft.
$400,000Active5 beds 3 baths2,240 sq. ft.1591 W Mulberry Street, Olathe, KS 66061
MLS# 2596721Listed by: PLATINUM REALTY LLC - Open Sun, 1 to 3pmNew
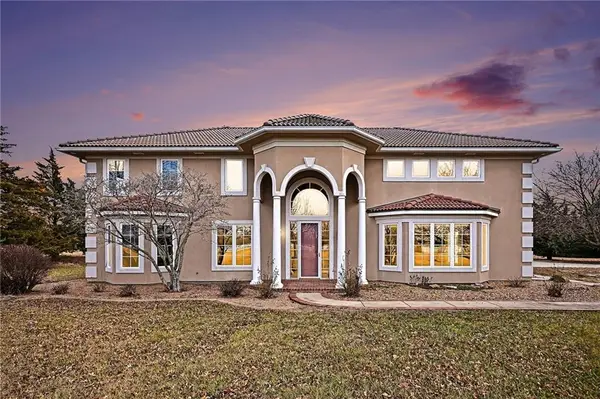 $1,095,000Active4 beds 5 baths3,786 sq. ft.
$1,095,000Active4 beds 5 baths3,786 sq. ft.15555 N Moonlight Road, Olathe, KS 66061
MLS# 2595388Listed by: REECENICHOLS - COUNTRY CLUB PLAZA - New
 $705,000Active5 beds 3 baths3,049 sq. ft.
$705,000Active5 beds 3 baths3,049 sq. ft.15637 W 165th Street, Olathe, KS 66062
MLS# 2594713Listed by: RODROCK & ASSOCIATES REALTORS - New
 $700,000Active4 beds 4 baths3,133 sq. ft.
$700,000Active4 beds 4 baths3,133 sq. ft.15665 W 165th Street, Olathe, KS 66062
MLS# 2594735Listed by: RODROCK & ASSOCIATES REALTORS - Open Sun, 1 to 3pm
 $315,000Active4 beds 3 baths1,569 sq. ft.
$315,000Active4 beds 3 baths1,569 sq. ft.15512 W 151st Terrace, Olathe, KS 66062
MLS# 2593235Listed by: KELLER WILLIAMS REALTY PARTNERS INC. - New
 $200,000Active3 beds 2 baths1,060 sq. ft.
$200,000Active3 beds 2 baths1,060 sq. ft.1325 N Harvey Drive, Olathe, KS 66061
MLS# 2596703Listed by: COMPASS REALTY GROUP - New
 $650,725Active4 beds 3 baths2,745 sq. ft.
$650,725Active4 beds 3 baths2,745 sq. ft.24819 W 112th Street, Olathe, KS 66061
MLS# 2596902Listed by: CEDAR CREEK REALTY LLC 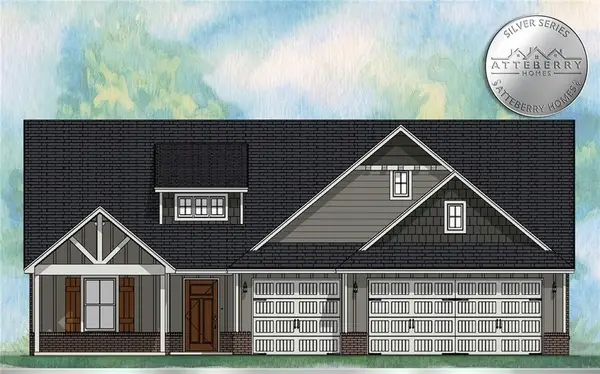 $572,075Pending4 beds 3 baths2,064 sq. ft.
$572,075Pending4 beds 3 baths2,064 sq. ft.15660 W 166th Street, Olathe, KS 66062
MLS# 2596724Listed by: RODROCK & ASSOCIATES REALTORS- New
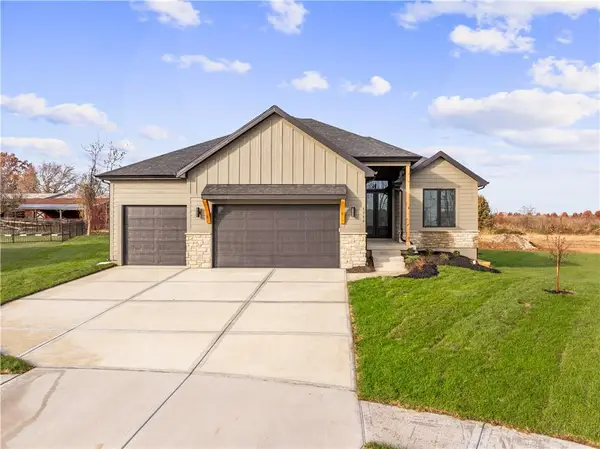 $694,170Active4 beds 3 baths2,745 sq. ft.
$694,170Active4 beds 3 baths2,745 sq. ft.24915 W 112th Street, Olathe, KS 66061
MLS# 2596622Listed by: CEDAR CREEK REALTY LLC 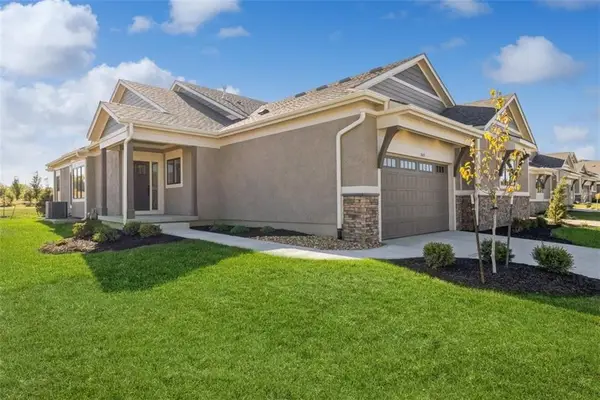 $600,782Pending3 beds 3 baths2,257 sq. ft.
$600,782Pending3 beds 3 baths2,257 sq. ft.11411 S Waterford Drive, Olathe, KS 66061
MLS# 2596877Listed by: REECENICHOLS - OVERLAND PARK
