1836 E 153rd Circle, Olathe, KS 66062
Local realty services provided by:ERA McClain Brothers
Listed by: melissa rousselo
Office: exp realty llc.
MLS#:2563427
Source:MOKS_HL
Price summary
- Price:$375,000
- Price per sq. ft.:$191.82
About this home
This 4-bedroom, 2.5-bath home offers a functional layout, generous space, and the chance to make it truly your own with a few finishing touches. Set in a cul-de-sac with unbeatable access to the nearby elementary school, the location is both convenient and highly desirable. Light-colored hardwood floors run throughout the main living areas, creating an open and inviting feel. As you open the front door, you’re greeted by an abundance of natural light that fills the formal living room, flows seamlessly into the formal dining room, and continues into the open kitchen. The kitchen features stainless steel appliances and a tile backsplash. Upstairs, the primary suite features tray ceilings, two closets (including a walk-in), and an ensuite with a double vanity and walk-in shower. Also on this floor are two generously sized bedrooms and an updated full bath. Upstairs on the third level is a private fourth bedroom with a large walk-in closet. The lower-level family room includes a fireplace, built-in shelves, a half bath, and walk-out access to the backyard. Outside, enjoy a large patio, fire pit, and tree swing—perfect for relaxing or entertaining guests. A two-car garage and plenty of storage in the basement add extra functionality, making this home as practical as it is charming.
Contact an agent
Home facts
- Year built:1976
- Listing ID #:2563427
- Added:154 day(s) ago
- Updated:December 17, 2025 at 10:33 PM
Rooms and interior
- Bedrooms:4
- Total bathrooms:3
- Full bathrooms:2
- Half bathrooms:1
- Living area:1,955 sq. ft.
Heating and cooling
- Cooling:Electric
- Heating:Heat Pump, Natural Gas
Structure and exterior
- Roof:Composition
- Year built:1976
- Building area:1,955 sq. ft.
Schools
- High school:Olathe South
- Middle school:Indian Trail
- Elementary school:Scarborough
Utilities
- Water:City/Public
- Sewer:Public Sewer
Finances and disclosures
- Price:$375,000
- Price per sq. ft.:$191.82
New listings near 1836 E 153rd Circle
- New
 $699,995Active4 beds 4 baths2,749 sq. ft.
$699,995Active4 beds 4 baths2,749 sq. ft.16388 S Elmridge Street, Olathe, KS 66062
MLS# 2591975Listed by: RODROCK & ASSOCIATES REALTORS 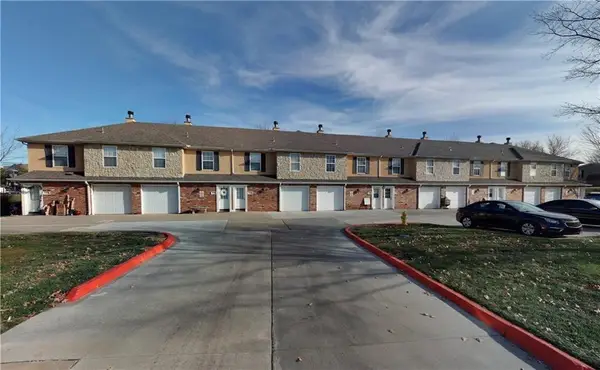 $176,000Pending3 beds 3 baths1,268 sq. ft.
$176,000Pending3 beds 3 baths1,268 sq. ft.1685 E 120th Street, Olathe, KS 66061
MLS# 2592471Listed by: COMPASS REALTY GROUP- New
 $743,430Active4 beds 4 baths3,138 sq. ft.
$743,430Active4 beds 4 baths3,138 sq. ft.16755 S Twilight Lane, Olathe, KS 66062
MLS# 2592446Listed by: RODROCK & ASSOCIATES REALTORS - New
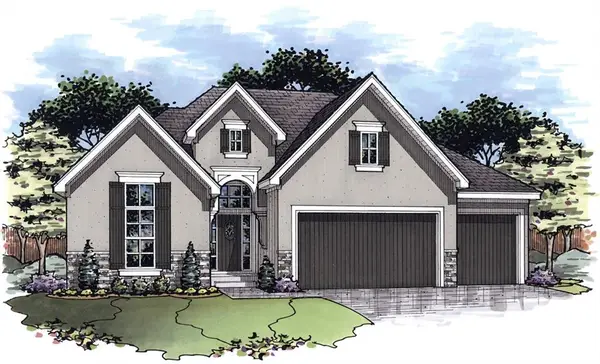 $693,950Active4 beds 3 baths2,806 sq. ft.
$693,950Active4 beds 3 baths2,806 sq. ft.16425 W 170th Street, Olathe, KS 66062
MLS# 2592455Listed by: RODROCK & ASSOCIATES REALTORS - New
 $425,000Active4 beds 4 baths2,632 sq. ft.
$425,000Active4 beds 4 baths2,632 sq. ft.20935 W 125th Street, Olathe, KS 66061
MLS# 2591460Listed by: RE/MAX REALTY SUBURBAN INC - New
 $306,000Active3 beds 2 baths1,556 sq. ft.
$306,000Active3 beds 2 baths1,556 sq. ft.1101 W Elm Terrace, Olathe, KS 66061
MLS# 2592380Listed by: OPENDOOR BROKERAGE LLC - New
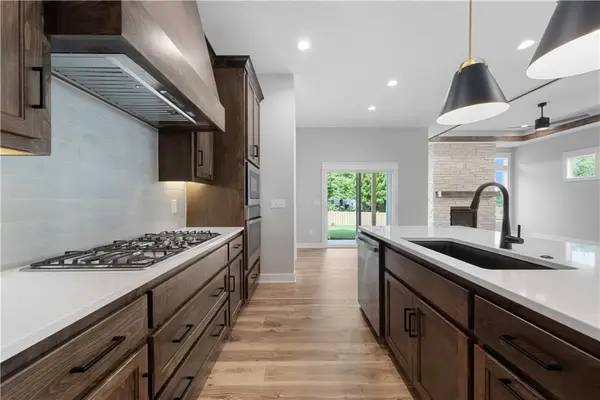 $641,975Active4 beds 3 baths2,407 sq. ft.
$641,975Active4 beds 3 baths2,407 sq. ft.24940 W 145th Street, Olathe, KS 66061
MLS# 2591565Listed by: INSPIRED REALTY OF KC, LLC - Open Sat, 2 to 4pmNew
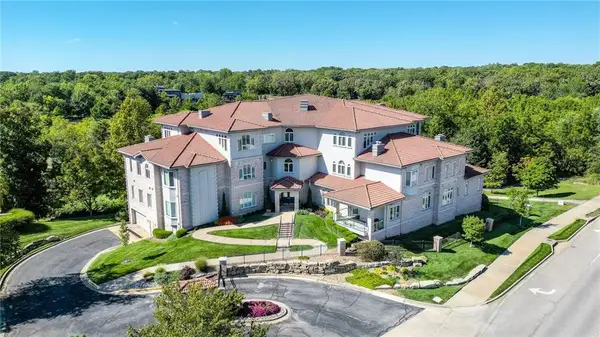 $400,000Active2 beds 2 baths1,571 sq. ft.
$400,000Active2 beds 2 baths1,571 sq. ft.12600 S Pflumm Road #104, Olathe, KS 66062
MLS# 2592066Listed by: RE/MAX PREMIER REALTY - New
 $389,900Active4 beds 2 baths1,606 sq. ft.
$389,900Active4 beds 2 baths1,606 sq. ft.26129 W 141st Court, Olathe, KS 66061
MLS# 2592232Listed by: EXP REALTY LLC - New
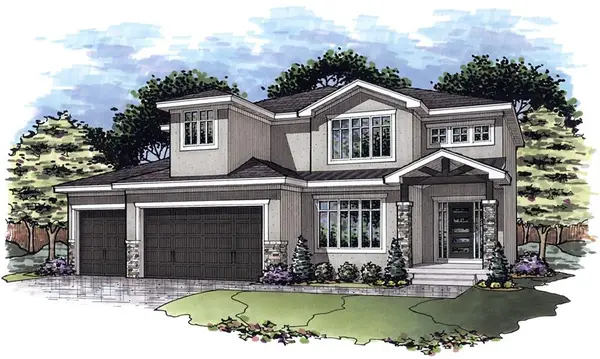 $703,360Active4 beds 4 baths2,701 sq. ft.
$703,360Active4 beds 4 baths2,701 sq. ft.16728 S Ripley Street, Olathe, KS 66062
MLS# 2592148Listed by: RODROCK & ASSOCIATES REALTORS
