1864 W Concord Drive, Olathe, KS 66061
Local realty services provided by:ERA High Pointe Realty
1864 W Concord Drive,Olathe, KS 66061
$415,000
- 4 Beds
- 3 Baths
- 2,064 sq. ft.
- Single family
- Active
Upcoming open houses
- Sun, Nov 0201:00 pm - 03:00 pm
Listed by:trent gallagher
Office:reecenichols - leawood
MLS#:2584296
Source:MOKS_HL
Price summary
- Price:$415,000
- Price per sq. ft.:$201.07
About this home
Welcome to a move-in-ready two-story that blends fresh style with worry-free upgrades. Inside, you’ll find new carpet, new flooring, and crisp interior paint that make every room feel bright and inviting. Thoughtful mechanical updates throughout—including the big-ticket systems—add comfort and peace of mind for years to come.
The main level offers flexible living and dining spaces with great natural light and easy flow—ideal for everyday living and effortless entertaining. Upstairs, spacious bedrooms provide comfortable retreats, while the refreshed finishes keep the whole home feeling cohesive and current.
Outside is where this property truly shines: a stunning, oversized corner lot with a large backyard that’s perfect for play, pets, gardening, or future outdoor projects. A built-in sprinkler system helps keep the lawn lush and low-maintenance, and there’s ample room to host a crowd, toss a ball, or simply relax and enjoy the open green space.
If you’ve been searching for a charming two-story with modern updates, a generous lot, and turnkey condition, 1864 West Concord Dr. checks every box
Contact an agent
Home facts
- Year built:2003
- Listing ID #:2584296
- Added:1 day(s) ago
- Updated:November 01, 2025 at 08:44 PM
Rooms and interior
- Bedrooms:4
- Total bathrooms:3
- Full bathrooms:2
- Half bathrooms:1
- Living area:2,064 sq. ft.
Heating and cooling
- Cooling:Electric
- Heating:Natural Gas
Structure and exterior
- Roof:Composition
- Year built:2003
- Building area:2,064 sq. ft.
Schools
- High school:Olathe West
- Middle school:Oregon Trail
- Elementary school:Clearwater Creek
Utilities
- Water:City/Public
- Sewer:Public Sewer
Finances and disclosures
- Price:$415,000
- Price per sq. ft.:$201.07
New listings near 1864 W Concord Drive
- New
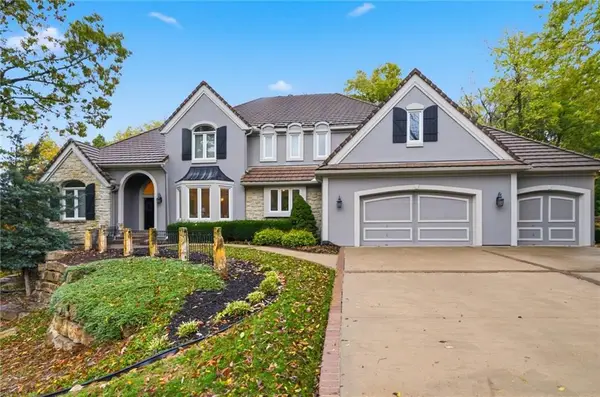 $1,100,000Active5 beds 6 baths6,068 sq. ft.
$1,100,000Active5 beds 6 baths6,068 sq. ft.26640 W 109th Street, Olathe, KS 66061
MLS# 2584088Listed by: LPT REALTY LLC - New
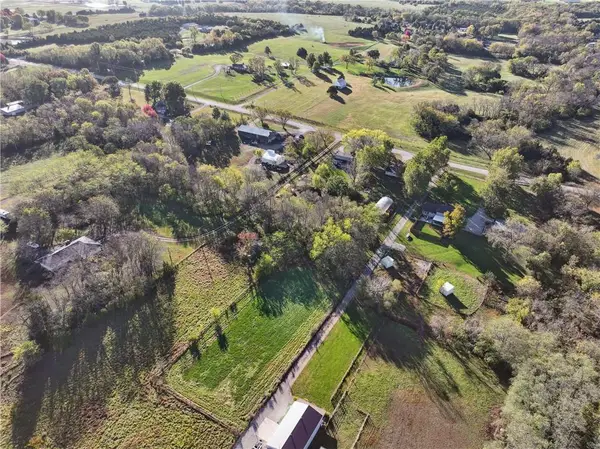 $495,000Active3 beds 3 baths2,554 sq. ft.
$495,000Active3 beds 3 baths2,554 sq. ft.29300 W 119th Street, Olathe, KS 66061
MLS# 2584778Listed by: KELLER WILLIAMS REALTY PARTNERS INC. - Open Sun, 1 to 3pmNew
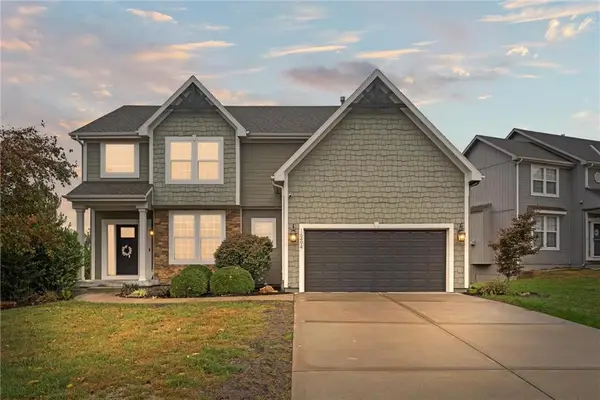 $515,000Active5 beds 4 baths2,873 sq. ft.
$515,000Active5 beds 4 baths2,873 sq. ft.16494 S Ripley Street, Olathe, KS 66062
MLS# 2583584Listed by: COMPASS REALTY GROUP - Open Sun, 11am to 1pmNew
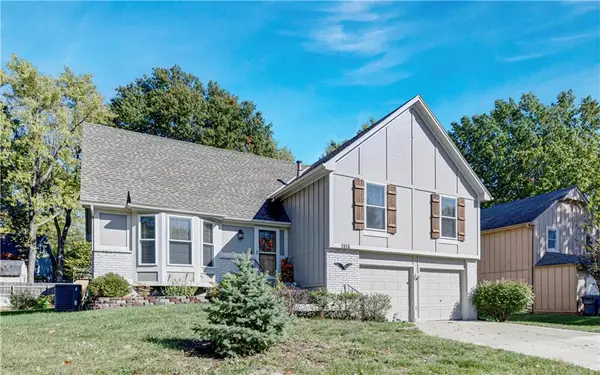 $365,000Active4 beds 3 baths1,972 sq. ft.
$365,000Active4 beds 3 baths1,972 sq. ft.1916 E 144 Terrace, Olathe, KS 66062
MLS# 2583741Listed by: PLATINUM REALTY LLC - Open Sat, 12 to 2pmNew
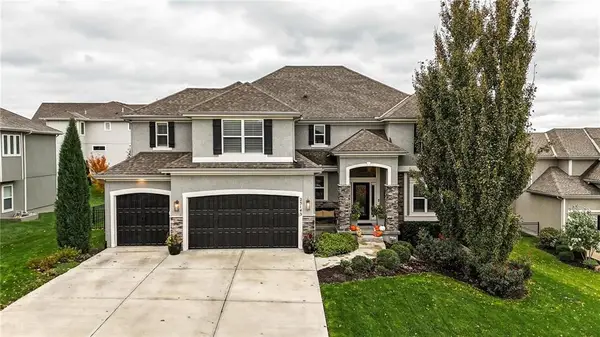 $850,000Active6 beds 5 baths4,064 sq. ft.
$850,000Active6 beds 5 baths4,064 sq. ft.25143 W 114th Court, Olathe, KS 66061
MLS# 2584494Listed by: COMPASS REALTY GROUP - New
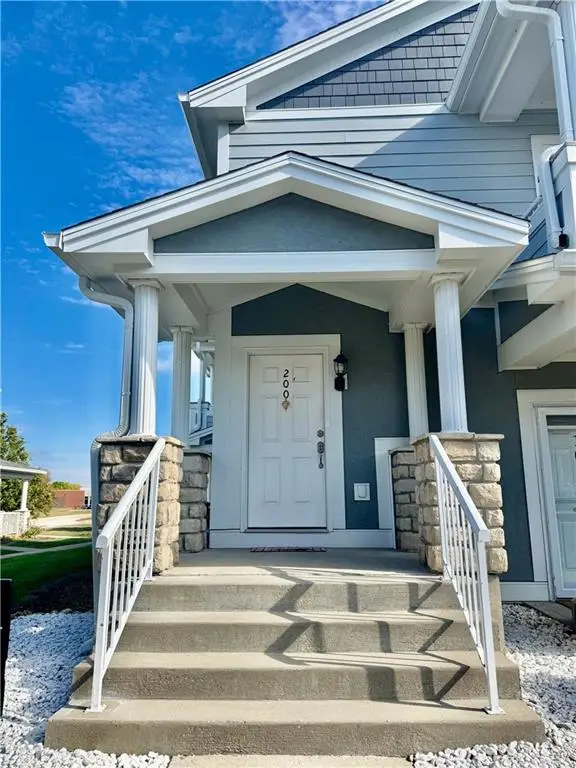 $215,000Active2 beds 2 baths1,138 sq. ft.
$215,000Active2 beds 2 baths1,138 sq. ft.11741 S Roundtree Street #200, Olathe, KS 66061
MLS# 2584384Listed by: COMPASS REALTY GROUP - New
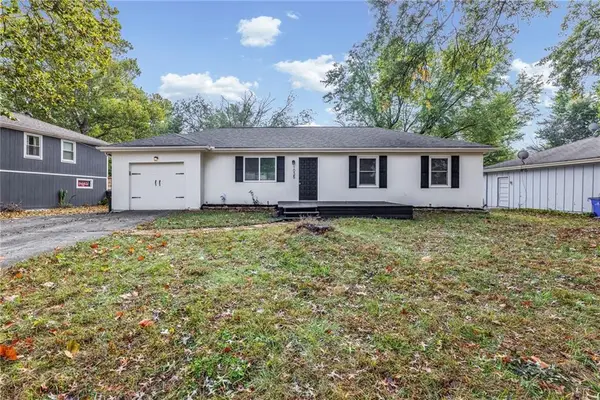 $299,000Active4 beds 2 baths1,708 sq. ft.
$299,000Active4 beds 2 baths1,708 sq. ft.1025 W Fairwood Lane, Olathe, KS 66061
MLS# 2584083Listed by: KELLER WILLIAMS REALTY PARTNERS INC. - New
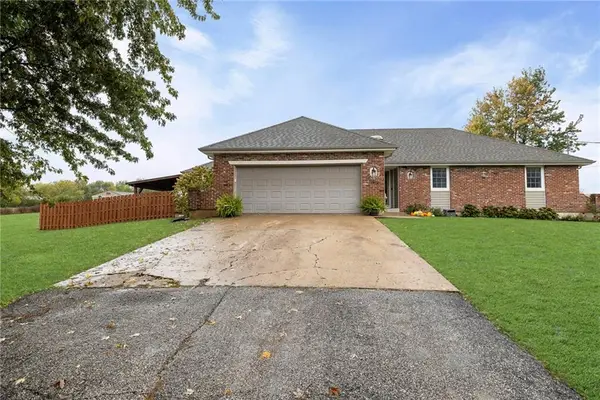 $524,900Active3 beds 2 baths3,221 sq. ft.
$524,900Active3 beds 2 baths3,221 sq. ft.13870 S Moonlight Road, Olathe, KS 66061
MLS# 2584237Listed by: KW DIAMOND PARTNERS - Open Sun, 12 to 3pm
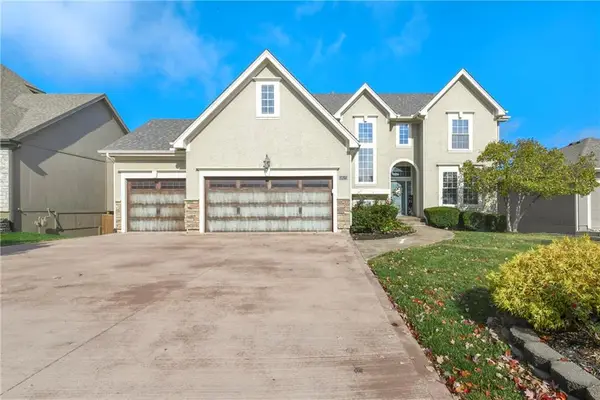 $570,000Active5 beds 5 baths3,397 sq. ft.
$570,000Active5 beds 5 baths3,397 sq. ft.19576 W 105th Terrace, Olathe, KS 66061
MLS# 2575897Listed by: PLATINUM REALTY LLC - Open Sat, 11am to 1pmNew
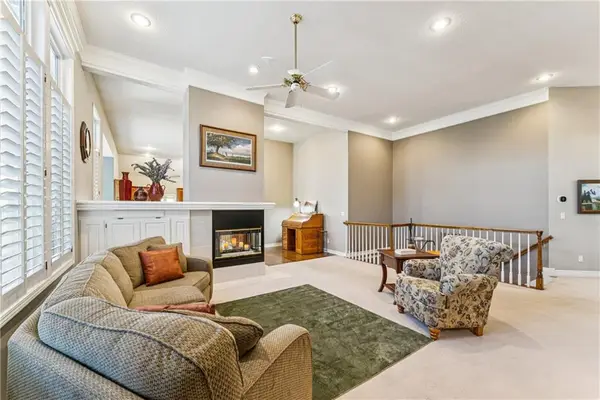 $595,000Active4 beds 5 baths3,238 sq. ft.
$595,000Active4 beds 5 baths3,238 sq. ft.12764 S Constance Street, Olathe, KS 66062
MLS# 2583718Listed by: LPT REALTY LLC
