18722 W 169th Terrace, Olathe, KS 66062
Local realty services provided by:ERA McClain Brothers
18722 W 169th Terrace,Olathe, KS 66062
$579,000
- 4 Beds
- 3 Baths
- 2,429 sq. ft.
- Single family
- Active
Listed by: melissa irish
Office: reecenichols -johnson county w
MLS#:2555434
Source:MOKS_HL
Price summary
- Price:$579,000
- Price per sq. ft.:$238.37
- Monthly HOA dues:$58.33
About this home
The Colleen by Martens Family Enterprises in a new layout. Wider great room, and new master bath layout with added privacy glass window. Beautiful open floor plan with vaulted ceilings and additional windows. Matte black faucet package upgrades and Champagne Bronze kitchen faucet upgrade, Free-Standing tub upgrade in the master bath, covered patio, and covered front porch. Finished basement with 9ft foundation walls. 8lb carpet pad, 3rd row of vertical storage in master closet with additional custom shelving. Vaulted ceiling with LED ambient lighting in the master bedroom. Linear electric fireplace upgrade with heat, Extended kitchen cabinets, and quartz countertops throughout. Extensive trim upgrades including cubed wood spindles, Accent wall behind the Fireplace, Custom floating mud bench with added upper cubbies, and added coat hook in entry. Smart thermostat. 2-inch faux-wood blinds, sprinkler system, and smart garage door openers are standard. Backs to the Area Retention pond. Area HOA Pool has an extended pool season due to it being a Heated Pool with a splash zone and slide, a Stocked Fishing lake with trails, a fire pit, a picnic shelter, and a playground. Home can close in as little as 7 days from the final walkthrough. Taxes/sqft are estimated. NOTE: SOME PHOTOS ARE DIGITALLY STAGED.
Contact an agent
Home facts
- Year built:2025
- Listing ID #:2555434
- Added:350 day(s) ago
- Updated:January 16, 2026 at 07:33 PM
Rooms and interior
- Bedrooms:4
- Total bathrooms:3
- Full bathrooms:3
- Living area:2,429 sq. ft.
Heating and cooling
- Cooling:Electric
- Heating:Forced Air Gas
Structure and exterior
- Roof:Composition
- Year built:2025
- Building area:2,429 sq. ft.
Schools
- High school:Spring Hill
- Middle school:Woodland Spring
- Elementary school:Timber Sage
Utilities
- Water:City/Public
- Sewer:Public Sewer
Finances and disclosures
- Price:$579,000
- Price per sq. ft.:$238.37
New listings near 18722 W 169th Terrace
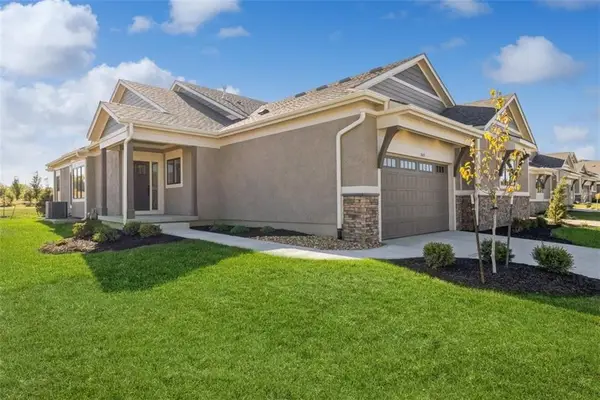 $600,782Pending3 beds 3 baths2,257 sq. ft.
$600,782Pending3 beds 3 baths2,257 sq. ft.11411 S Waterford Drive, Olathe, KS 66061
MLS# 2596877Listed by: REECENICHOLS - OVERLAND PARK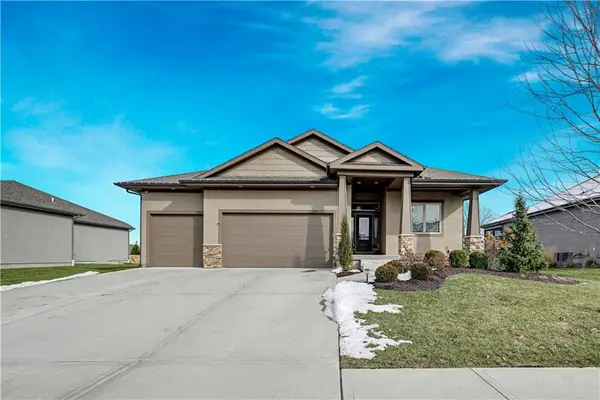 $649,950Active4 beds 3 baths2,650 sq. ft.
$649,950Active4 beds 3 baths2,650 sq. ft.25064 W 112th Terrace, Olathe, KS 66061
MLS# 2592285Listed by: YOUR FUTURE ADDRESS, LLC- New
 $499,000Active4 beds 4 baths3,042 sq. ft.
$499,000Active4 beds 4 baths3,042 sq. ft.12793 S Gallery Street, Olathe, KS 66062
MLS# 2595626Listed by: REALTY ONE GROUP ENCOMPASS - Open Sun, 1 to 3pmNew
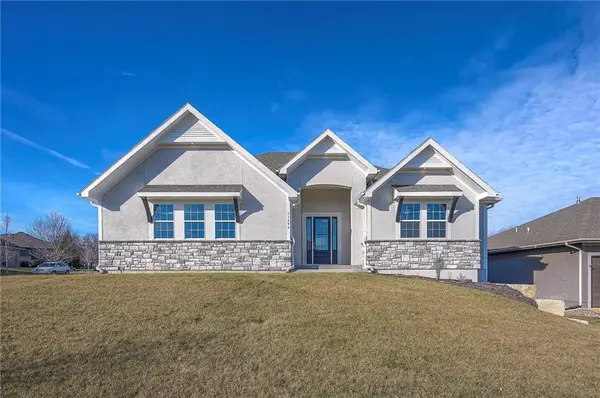 $679,000Active4 beds 4 baths3,160 sq. ft.
$679,000Active4 beds 4 baths3,160 sq. ft.11494 S Longview Road, Olathe, KS 66061
MLS# 2595729Listed by: COMPASS REALTY GROUP - Open Sat, 1 to 3pmNew
 $679,000Active5 beds 5 baths3,770 sq. ft.
$679,000Active5 beds 5 baths3,770 sq. ft.15904 W 161st Terrace, Olathe, KS 66062
MLS# 2595873Listed by: REECENICHOLS - LEAWOOD - New
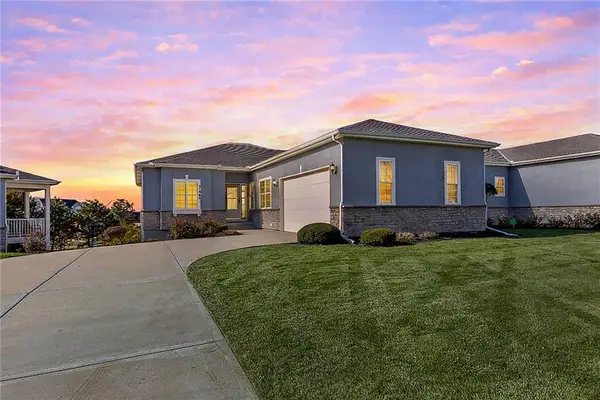 $449,900Active3 beds 2 baths1,880 sq. ft.
$449,900Active3 beds 2 baths1,880 sq. ft.21962 W 116th Terrace, Olathe, KS 66061
MLS# 2596524Listed by: KELLER WILLIAMS REALTY PARTNERS INC. - New
 $405,000Active4 beds 3 baths1,850 sq. ft.
$405,000Active4 beds 3 baths1,850 sq. ft.15671 W 140th Terrace, Olathe, KS 66062
MLS# 2596720Listed by: WEICHERT, REALTORS WELCH & COM - Open Sat, 12 to 3pmNew
 $675,000Active5 beds 5 baths4,456 sq. ft.
$675,000Active5 beds 5 baths4,456 sq. ft.16508 S Marais Drive, Olathe, KS 66062
MLS# 2593271Listed by: UNITED REAL ESTATE KANSAS CITY  $846,840Pending6 beds 5 baths4,424 sq. ft.
$846,840Pending6 beds 5 baths4,424 sq. ft.16917 W 172nd Terrace, Olathe, KS 66062
MLS# 2596172Listed by: INSPIRED REALTY OF KC, LLC- New
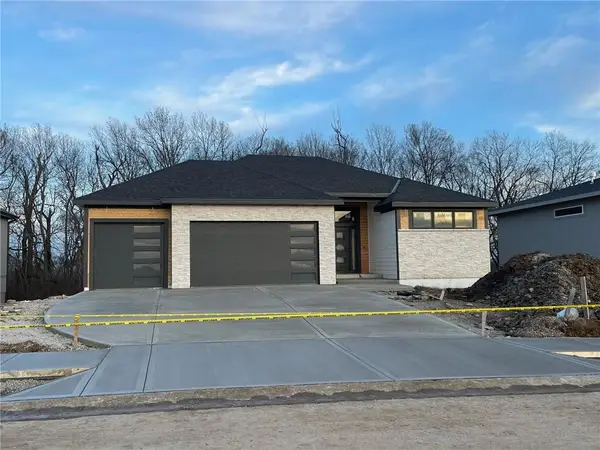 $589,950Active3 beds 2 baths1,983 sq. ft.
$589,950Active3 beds 2 baths1,983 sq. ft.14021 S Landon Street, Olathe, KS 66061
MLS# 2596621Listed by: HEARTLAND REALTY, LLC
