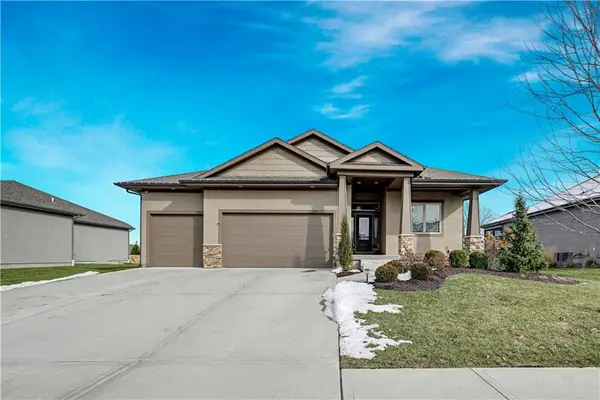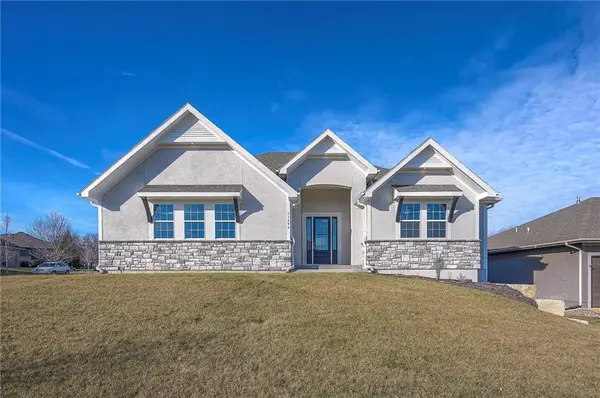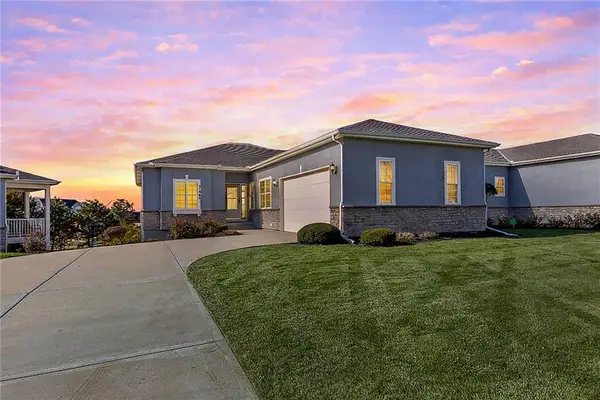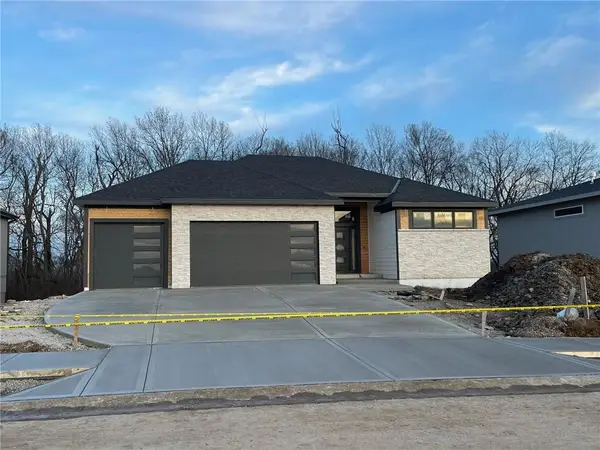18795 W 169th Street, Olathe, KS 66062
Local realty services provided by:ERA McClain Brothers
Listed by: melissa irish
Office: reecenichols -johnson county w
MLS#:2571523
Source:MOKS_HL
Price summary
- Price:$597,000
- Price per sq. ft.:$240.53
- Monthly HOA dues:$58.33
About this home
Beautiful Wesley III on an incredible lot. Daylight basement on a large pie-shaped cul-de-sac lot. Includes a composite deck with stairs to grade. The home backs to green space that includes a detention pond viewable; from the second floor and deck, and trails that connect to the area fishing lake. The kitchen includes an extended jewel-tone enameled island, a white enamel cabinet surround, and stained floating shelves for accents. Massive pantry with face-framed shelves. Matte Black plumbing faucets and door hardware. Free-standing tub, face-framed master closet shelves, color-changeable LED lighted vault in Master Bedroom, double doors to the master bath. Cordless faux wood BLINDS are included, and a 3-car garage with painted and insulated interior walls. Garage door OPENERS with a keypad are included. Sprinkler System, extended front porch, water views from the front porch and the deck. Porch is perfect for a porch swing and chairs. Upgrades included: Extensive custom trim work. Boxed stained beams in the dining room, a custom fireplace with a linear, electric, heat producing, fireplace insert with stained mantle, a trim accent wall in the stairwell with a built-in mirror, a boot bench with upper cubbies, and a built-in storage drawer, upgraded kitchen backsplash. Enjoy the subdivision playground, trails, fishing lake, fire pit, picnic shelter, trails, and HEATED pool with splash zone and slide, also includes an extended pool season (Open until temps drop to late at night). Taxes and Sq. Ft. are Estimated.
Contact an agent
Home facts
- Year built:2024
- Listing ID #:2571523
- Added:517 day(s) ago
- Updated:January 16, 2026 at 01:33 PM
Rooms and interior
- Bedrooms:4
- Total bathrooms:4
- Full bathrooms:3
- Half bathrooms:1
- Living area:2,482 sq. ft.
Heating and cooling
- Cooling:Electric
- Heating:Forced Air Gas
Structure and exterior
- Roof:Composition
- Year built:2024
- Building area:2,482 sq. ft.
Schools
- High school:Spring Hill
- Middle school:Woodland Spring
- Elementary school:Timber Sage
Utilities
- Water:City/Public
- Sewer:Public Sewer
Finances and disclosures
- Price:$597,000
- Price per sq. ft.:$240.53
New listings near 18795 W 169th Street
 $649,950Active4 beds 3 baths2,650 sq. ft.
$649,950Active4 beds 3 baths2,650 sq. ft.25064 W 112th Terrace, Olathe, KS 66061
MLS# 2592285Listed by: YOUR FUTURE ADDRESS, LLC- New
 $499,000Active4 beds 4 baths3,042 sq. ft.
$499,000Active4 beds 4 baths3,042 sq. ft.12793 S Gallery Street, Olathe, KS 66062
MLS# 2595626Listed by: REALTY ONE GROUP ENCOMPASS - Open Sun, 1 to 3pmNew
 $679,000Active4 beds 4 baths3,160 sq. ft.
$679,000Active4 beds 4 baths3,160 sq. ft.11494 S Longview Road, Olathe, KS 66061
MLS# 2595729Listed by: COMPASS REALTY GROUP - New
 $679,000Active5 beds 5 baths3,770 sq. ft.
$679,000Active5 beds 5 baths3,770 sq. ft.15904 W 161st Terrace, Olathe, KS 66062
MLS# 2595873Listed by: REECENICHOLS - LEAWOOD - New
 $449,900Active3 beds 2 baths1,880 sq. ft.
$449,900Active3 beds 2 baths1,880 sq. ft.21962 W 116th Terrace, Olathe, KS 66061
MLS# 2596524Listed by: KELLER WILLIAMS REALTY PARTNERS INC. - New
 $405,000Active4 beds 3 baths1,850 sq. ft.
$405,000Active4 beds 3 baths1,850 sq. ft.15671 W 140th Terrace, Olathe, KS 66062
MLS# 2596720Listed by: WEICHERT, REALTORS WELCH & COM - Open Sat, 12 to 3pmNew
 $675,000Active5 beds 5 baths4,456 sq. ft.
$675,000Active5 beds 5 baths4,456 sq. ft.16508 S Marais Drive, Olathe, KS 66062
MLS# 2593271Listed by: UNITED REAL ESTATE KANSAS CITY  $846,840Pending6 beds 5 baths4,424 sq. ft.
$846,840Pending6 beds 5 baths4,424 sq. ft.16917 W 172nd Terrace, Olathe, KS 66062
MLS# 2596172Listed by: INSPIRED REALTY OF KC, LLC- New
 $589,950Active3 beds 2 baths1,983 sq. ft.
$589,950Active3 beds 2 baths1,983 sq. ft.14021 S Landon Street, Olathe, KS 66061
MLS# 2596621Listed by: HEARTLAND REALTY, LLC - New
 $315,000Active2 beds 3 baths1,464 sq. ft.
$315,000Active2 beds 3 baths1,464 sq. ft.21063 W 118th Terrace, Olathe, KS 66061
MLS# 2596552Listed by: BHG KANSAS CITY HOMES
