18805 W 169th Terrace, Olathe, KS 66062
Local realty services provided by:ERA High Pointe Realty
18805 W 169th Terrace,Olathe, KS 66062
$566,000
- 4 Beds
- 4 Baths
- 2,217 sq. ft.
- Single family
- Active
Listed by: melissa irish
Office: reecenichols -johnson county w
MLS#:2563974
Source:MOKS_HL
Price summary
- Price:$566,000
- Price per sq. ft.:$255.3
- Monthly HOA dues:$58.33
About this home
NEARING COMPLETION!!! Open main-level floor plan. Two-story entry with tons of natural light. Built-in floating shelves and custom tile linear fireplace (heat-producing). Upgraded kitchen backsplash tile. Dining room includes extensive trim upgrades with the ceiling tray and tall wainscot. Upgraded boot bench with custom cubbies. An abundance of counter space in the kitchen layout with a massive custom prep pantry, shelving to the ceiling, and added can stack. Enaeml kitchen cabinet upgrade with quartz countertops, upgraded tile backsplash, and composite kitchen sink. The guest bedroom includes a private 3/4 bath. An expansive master bedroom with custom trim accent wall connects to a beautiful master bath with a freestanding tub and separate vanities. Standard features include an 8-lb carpet pad, wifi thermostat, garage door opener, garage keypad, 2-inch faux wood blinds, R-49 attic insulation, painted garage walls, and more! Area amenities include a STOCKED fishing lake, a heated subdivision pool with splash zone and slide, a playground, a picnic shelter, and a fire pit. Taxes and sqft are estimated.
Contact an agent
Home facts
- Year built:2025
- Listing ID #:2563974
- Added:153 day(s) ago
- Updated:December 17, 2025 at 10:33 PM
Rooms and interior
- Bedrooms:4
- Total bathrooms:4
- Full bathrooms:3
- Half bathrooms:1
- Living area:2,217 sq. ft.
Heating and cooling
- Cooling:Electric
- Heating:Forced Air Gas
Structure and exterior
- Roof:Composition
- Year built:2025
- Building area:2,217 sq. ft.
Schools
- High school:Spring Hill
- Middle school:Woodland Spring
- Elementary school:Timber Sage
Utilities
- Water:City/Public
- Sewer:Public Sewer
Finances and disclosures
- Price:$566,000
- Price per sq. ft.:$255.3
New listings near 18805 W 169th Terrace
- New
 $699,995Active4 beds 4 baths2,749 sq. ft.
$699,995Active4 beds 4 baths2,749 sq. ft.16388 S Elmridge Street, Olathe, KS 66062
MLS# 2591975Listed by: RODROCK & ASSOCIATES REALTORS 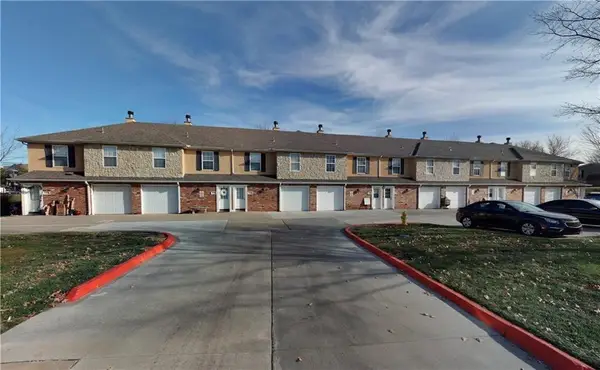 $176,000Pending3 beds 3 baths1,268 sq. ft.
$176,000Pending3 beds 3 baths1,268 sq. ft.1685 E 120th Street, Olathe, KS 66061
MLS# 2592471Listed by: COMPASS REALTY GROUP- New
 $743,430Active4 beds 4 baths3,138 sq. ft.
$743,430Active4 beds 4 baths3,138 sq. ft.16755 S Twilight Lane, Olathe, KS 66062
MLS# 2592446Listed by: RODROCK & ASSOCIATES REALTORS - New
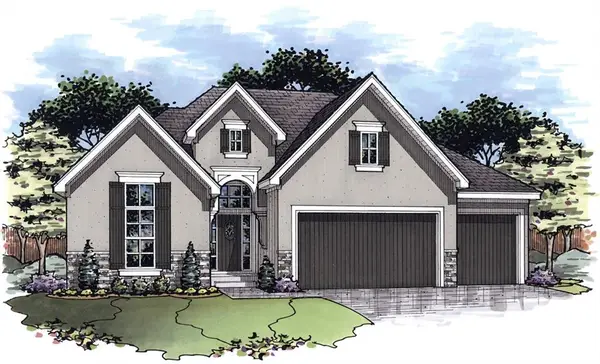 $693,950Active4 beds 3 baths2,806 sq. ft.
$693,950Active4 beds 3 baths2,806 sq. ft.16425 W 170th Street, Olathe, KS 66062
MLS# 2592455Listed by: RODROCK & ASSOCIATES REALTORS - New
 $425,000Active4 beds 4 baths2,632 sq. ft.
$425,000Active4 beds 4 baths2,632 sq. ft.20935 W 125th Street, Olathe, KS 66061
MLS# 2591460Listed by: RE/MAX REALTY SUBURBAN INC - New
 $306,000Active3 beds 2 baths1,556 sq. ft.
$306,000Active3 beds 2 baths1,556 sq. ft.1101 W Elm Terrace, Olathe, KS 66061
MLS# 2592380Listed by: OPENDOOR BROKERAGE LLC - New
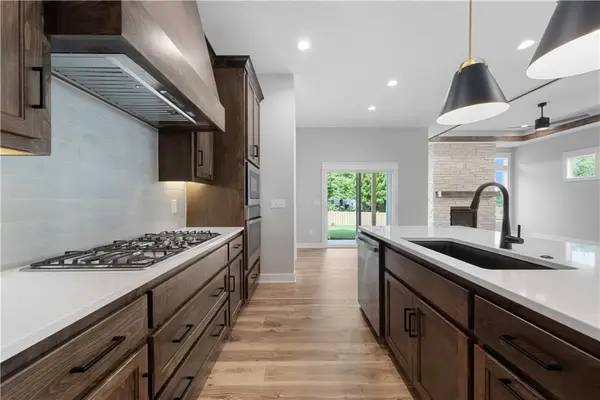 $641,975Active4 beds 3 baths2,407 sq. ft.
$641,975Active4 beds 3 baths2,407 sq. ft.24940 W 145th Street, Olathe, KS 66061
MLS# 2591565Listed by: INSPIRED REALTY OF KC, LLC - Open Sat, 2 to 4pmNew
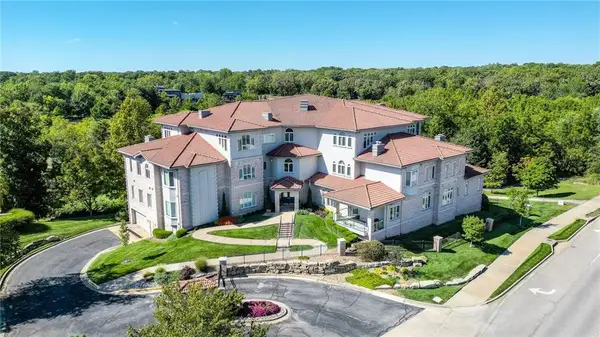 $400,000Active2 beds 2 baths1,571 sq. ft.
$400,000Active2 beds 2 baths1,571 sq. ft.12600 S Pflumm Road #104, Olathe, KS 66062
MLS# 2592066Listed by: RE/MAX PREMIER REALTY - New
 $389,900Active4 beds 2 baths1,606 sq. ft.
$389,900Active4 beds 2 baths1,606 sq. ft.26129 W 141st Court, Olathe, KS 66061
MLS# 2592232Listed by: EXP REALTY LLC - New
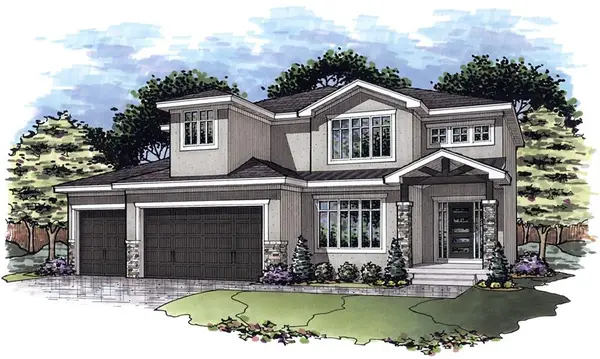 $703,360Active4 beds 4 baths2,701 sq. ft.
$703,360Active4 beds 4 baths2,701 sq. ft.16728 S Ripley Street, Olathe, KS 66062
MLS# 2592148Listed by: RODROCK & ASSOCIATES REALTORS
