19521 W 114th Terrace, Olathe, KS 66061
Local realty services provided by:ERA McClain Brothers
19521 W 114th Terrace,Olathe, KS 66061
$699,950
- 4 Beds
- 3 Baths
- 2,751 sq. ft.
- Single family
- Active
Listed by: marti prieb lilja, dina myers
Office: keller williams realty partner
MLS#:2533514
Source:MOKS_HL
Price summary
- Price:$699,950
- Price per sq. ft.:$254.43
- Monthly HOA dues:$33.33
About this home
Welcome to the stunning new model of Prieb's Apex Rev 1.5 plan, a luxurious reverse 1.5 story home that is sure to impress. This magnificent home boasts tall ceilings, a large stone fireplace, and plenty of natural light, creating a warm and inviting atmosphere that is perfect for relaxing or entertaining. The main level features a spacious and open floor plan that is perfect for hosting guests, with a large island in the eat-in kitchen and a covered deck. The primary suite is also located on the main level and features a large walk-in shower, providing the perfect space to unwind after a long day. Downstairs, you'll find two additional bedrooms and a full bath, as well as a rec area that is perfect for spending time with family and friends. And with a walkout lot, you'll enjoy stunning views and plenty of privacy. The photos of a previously completed spec home provide a glimpse into the stunning finishes and attention to detail that you can expect. Some features may have changed, but the overall quality and craftsmanship of this home is sure to exceed your expectations. Don't miss your chance to own this truly exceptional home in a beautiful and peaceful location. Home is completed.
Contact an agent
Home facts
- Year built:2024
- Listing ID #:2533514
- Added:481 day(s) ago
- Updated:December 17, 2025 at 10:33 PM
Rooms and interior
- Bedrooms:4
- Total bathrooms:3
- Full bathrooms:3
- Living area:2,751 sq. ft.
Heating and cooling
- Cooling:Electric
- Heating:Forced Air Gas
Structure and exterior
- Roof:Composition
- Year built:2024
- Building area:2,751 sq. ft.
Schools
- High school:Olathe Northwest
- Middle school:Prairie Trail
- Elementary school:Woodland
Utilities
- Water:City/Public
- Sewer:Public Sewer
Finances and disclosures
- Price:$699,950
- Price per sq. ft.:$254.43
New listings near 19521 W 114th Terrace
- New
 $699,995Active4 beds 4 baths2,749 sq. ft.
$699,995Active4 beds 4 baths2,749 sq. ft.16388 S Elmridge Street, Olathe, KS 66062
MLS# 2591975Listed by: RODROCK & ASSOCIATES REALTORS 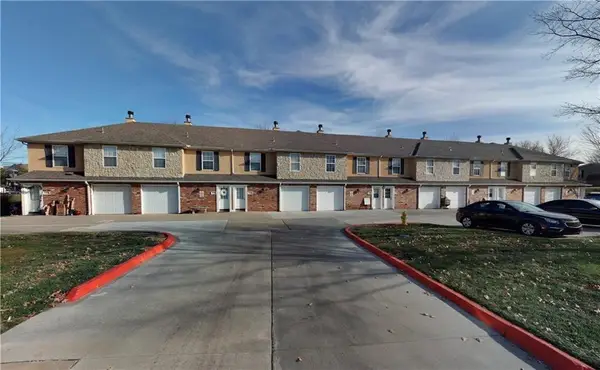 $176,000Pending3 beds 3 baths1,268 sq. ft.
$176,000Pending3 beds 3 baths1,268 sq. ft.1685 E 120th Street, Olathe, KS 66061
MLS# 2592471Listed by: COMPASS REALTY GROUP- New
 $743,430Active4 beds 4 baths3,138 sq. ft.
$743,430Active4 beds 4 baths3,138 sq. ft.16755 S Twilight Lane, Olathe, KS 66062
MLS# 2592446Listed by: RODROCK & ASSOCIATES REALTORS - New
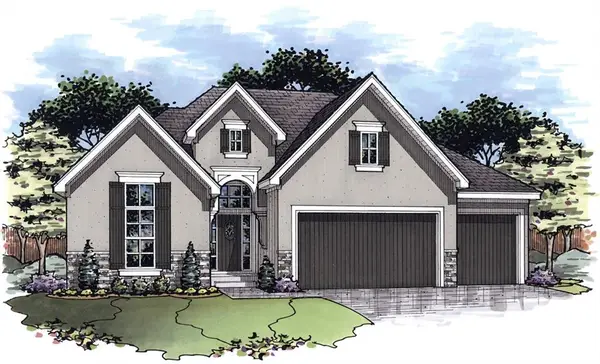 $693,950Active4 beds 3 baths2,806 sq. ft.
$693,950Active4 beds 3 baths2,806 sq. ft.16425 W 170th Street, Olathe, KS 66062
MLS# 2592455Listed by: RODROCK & ASSOCIATES REALTORS - New
 $425,000Active4 beds 4 baths2,632 sq. ft.
$425,000Active4 beds 4 baths2,632 sq. ft.20935 W 125th Street, Olathe, KS 66061
MLS# 2591460Listed by: RE/MAX REALTY SUBURBAN INC - New
 $306,000Active3 beds 2 baths1,556 sq. ft.
$306,000Active3 beds 2 baths1,556 sq. ft.1101 W Elm Terrace, Olathe, KS 66061
MLS# 2592380Listed by: OPENDOOR BROKERAGE LLC - New
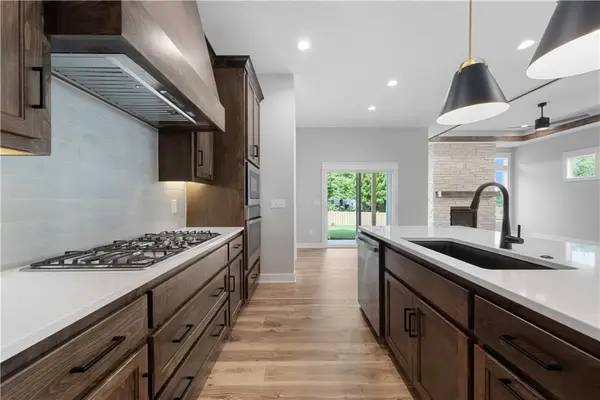 $641,975Active4 beds 3 baths2,407 sq. ft.
$641,975Active4 beds 3 baths2,407 sq. ft.24940 W 145th Street, Olathe, KS 66061
MLS# 2591565Listed by: INSPIRED REALTY OF KC, LLC - Open Sat, 2 to 4pmNew
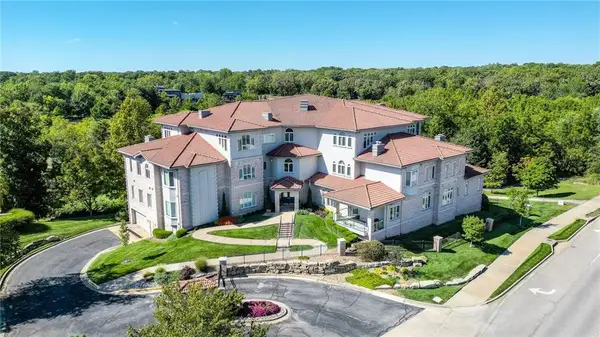 $400,000Active2 beds 2 baths1,571 sq. ft.
$400,000Active2 beds 2 baths1,571 sq. ft.12600 S Pflumm Road #104, Olathe, KS 66062
MLS# 2592066Listed by: RE/MAX PREMIER REALTY - New
 $389,900Active4 beds 2 baths1,606 sq. ft.
$389,900Active4 beds 2 baths1,606 sq. ft.26129 W 141st Court, Olathe, KS 66061
MLS# 2592232Listed by: EXP REALTY LLC - New
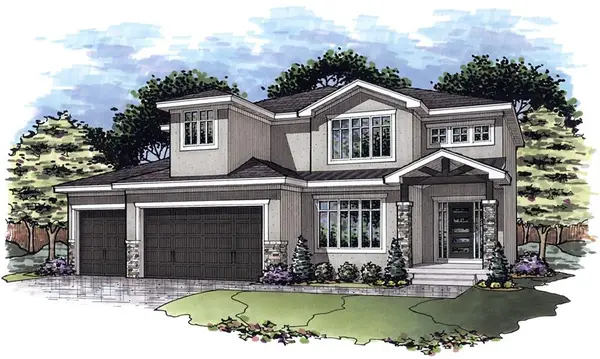 $703,360Active4 beds 4 baths2,701 sq. ft.
$703,360Active4 beds 4 baths2,701 sq. ft.16728 S Ripley Street, Olathe, KS 66062
MLS# 2592148Listed by: RODROCK & ASSOCIATES REALTORS
