19692 W 114th Street, Olathe, KS 66061
Local realty services provided by:ERA McClain Brothers
Listed by: marti prieb lilja, dina myers
Office: keller williams realty partners inc.
MLS#:2571669
Source:MOKS_HL
Price summary
- Price:$679,950
- Price per sq. ft.:$217.79
- Monthly HOA dues:$33.33
About this home
Prieb's all-new Payton Rev 1.5 plan is a stunning home located in a tranquil setting. This beautiful home features a spacious great room with a floor-to-ceiling stone fireplace and hardwood floors. The light and bright kitchen boasts a large island with an apron-front sink, recirculating stove hood, built-in microwave, soft-close drawers and doors, and painted kitchen cabinets. The main level of this home features three bedrooms, while the finished walkout lower level has an additional bedroom, a family room, and a third full bath. The walk-up wet bar is a great addition, perfect for entertaining guests or enjoying a night in with family. The covered 17x8 deck provides the perfect spot to enjoy the beautiful views, while the large walk-out lot provides easy access to the outdoors. This home is a great option for anyone looking for a functional and beautifully designed living space in a serene setting. Please note that the photos provided are of a previously completed spec home, and some features may not be included. It is recommended that buyers work with their agent to confirm the details of the home.
Contact an agent
Home facts
- Year built:2025
- Listing ID #:2571669
- Added:377 day(s) ago
- Updated:January 16, 2026 at 06:33 PM
Rooms and interior
- Bedrooms:4
- Total bathrooms:3
- Full bathrooms:3
- Living area:3,122 sq. ft.
Heating and cooling
- Cooling:Electric
- Heating:Forced Air Gas
Structure and exterior
- Roof:Composition
- Year built:2025
- Building area:3,122 sq. ft.
Schools
- High school:Olathe Northwest
- Middle school:Prairie Trail
- Elementary school:Woodland
Utilities
- Water:City/Public
- Sewer:Public Sewer
Finances and disclosures
- Price:$679,950
- Price per sq. ft.:$217.79
New listings near 19692 W 114th Street
- New
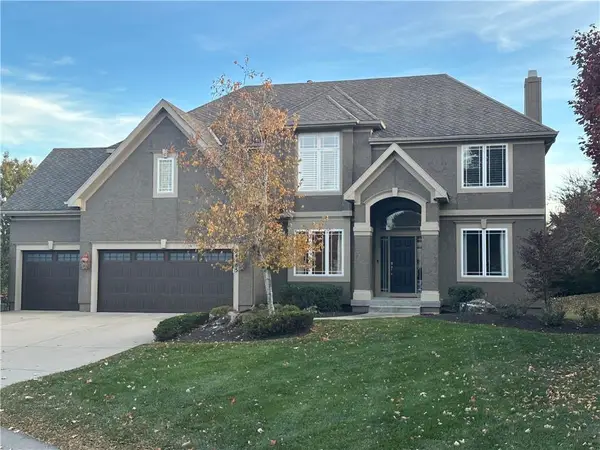 $650,000Active4 beds 4 baths3,309 sq. ft.
$650,000Active4 beds 4 baths3,309 sq. ft.24185 W 112th Place, Olathe, KS 66061
MLS# 2596842Listed by: PLATINUM REALTY LLC 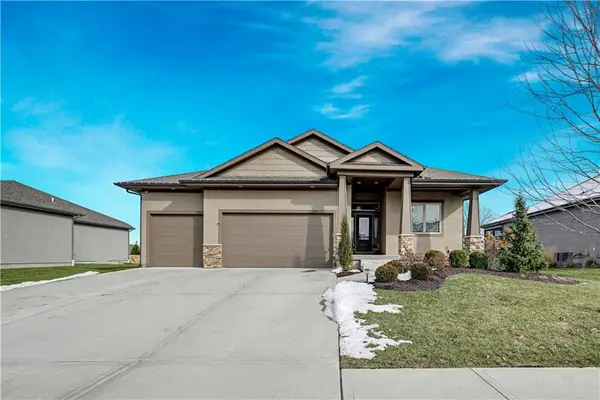 $649,950Active4 beds 3 baths2,650 sq. ft.
$649,950Active4 beds 3 baths2,650 sq. ft.25064 W 112th Terrace, Olathe, KS 66061
MLS# 2592285Listed by: YOUR FUTURE ADDRESS, LLC- New
 $499,000Active4 beds 4 baths3,042 sq. ft.
$499,000Active4 beds 4 baths3,042 sq. ft.12793 S Gallery Street, Olathe, KS 66062
MLS# 2595626Listed by: REALTY ONE GROUP ENCOMPASS - Open Sun, 1 to 3pmNew
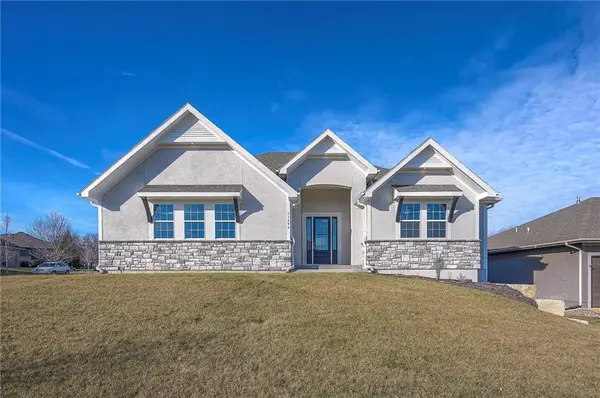 $679,000Active4 beds 4 baths3,160 sq. ft.
$679,000Active4 beds 4 baths3,160 sq. ft.11494 S Longview Road, Olathe, KS 66061
MLS# 2595729Listed by: COMPASS REALTY GROUP - Open Fri, 4 to 6pmNew
 $679,000Active5 beds 5 baths3,770 sq. ft.
$679,000Active5 beds 5 baths3,770 sq. ft.15904 W 161st Terrace, Olathe, KS 66062
MLS# 2595873Listed by: REECENICHOLS - LEAWOOD - New
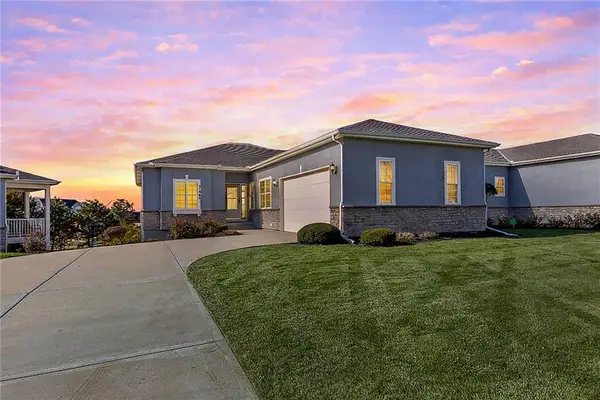 $449,900Active3 beds 2 baths1,880 sq. ft.
$449,900Active3 beds 2 baths1,880 sq. ft.21962 W 116th Terrace, Olathe, KS 66061
MLS# 2596524Listed by: KELLER WILLIAMS REALTY PARTNERS INC. - New
 $405,000Active4 beds 3 baths1,850 sq. ft.
$405,000Active4 beds 3 baths1,850 sq. ft.15671 W 140th Terrace, Olathe, KS 66062
MLS# 2596720Listed by: WEICHERT, REALTORS WELCH & COM - Open Sat, 12 to 3pmNew
 $675,000Active5 beds 5 baths4,456 sq. ft.
$675,000Active5 beds 5 baths4,456 sq. ft.16508 S Marais Drive, Olathe, KS 66062
MLS# 2593271Listed by: UNITED REAL ESTATE KANSAS CITY  $846,840Pending6 beds 5 baths4,424 sq. ft.
$846,840Pending6 beds 5 baths4,424 sq. ft.16917 W 172nd Terrace, Olathe, KS 66062
MLS# 2596172Listed by: INSPIRED REALTY OF KC, LLC- New
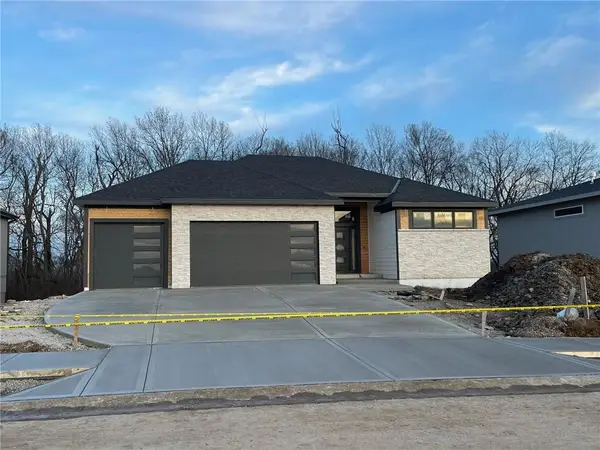 $589,950Active3 beds 2 baths1,983 sq. ft.
$589,950Active3 beds 2 baths1,983 sq. ft.14021 S Landon Street, Olathe, KS 66061
MLS# 2596621Listed by: HEARTLAND REALTY, LLC
