19830 W 114th Place, Olathe, KS 66061
Local realty services provided by:ERA McClain Brothers
19830 W 114th Place,Olathe, KS 66061
$682,950
- 5 Beds
- 4 Baths
- 3,086 sq. ft.
- Single family
- Active
Upcoming open houses
- Sun, Jan 1811:00 am - 04:00 pm
Listed by: marti prieb lilja, dina myers
Office: keller williams realty partners inc.
MLS#:2589598
Source:MOKS_HL
Price summary
- Price:$682,950
- Price per sq. ft.:$221.31
- Monthly HOA dues:$33.33
About this home
This stunning Niko new construction home, built by Prieb Homes, is located in the highly sought-after Woodland Hills community in Olathe. The location offers easy access to highways and shopping, making it a convenient place to call home. The Niko plan is a spacious 5 bedroom, 4 bath home, perfect for families or those who enjoy having plenty of space. As you enter the home, you'll be greeted by a spectacular two-story entry that creates a grand impression. The open floorplan offers ample space to entertain and make memories with loved ones. The great room features a beautiful stack stone fireplace that adds a cozy touch to the space. The kitchen is sure to impress with its CL cabinet package, complete with soft close drawers and doors, a hood, apron sink, and built-in microwave. The large center island is perfect for meal prep and hosting guests, while the painted cabinets and walk-in pantry add both beauty and practicality. The breakfast room overlooks a covered patio, creating a perfect space for outdoor relaxation and enjoyment. The main floor bedroom is perfect for guests, a playroom, or a home office, providing flexibility and versatility to the home. Upstairs, the master suite is a true retreat, featuring a spa-like bath with a freestanding tub and a large walk-in closet. The laundry room is conveniently located next to the master suite, making laundry day a breeze. The home features beautiful stone accents and today's colors, creating a modern and stylish feel. The photos are of a previously completed sold Niko plan, some features and selections may not be included in this particular home.
Contact an agent
Home facts
- Year built:2025
- Listing ID #:2589598
- Added:288 day(s) ago
- Updated:January 17, 2026 at 10:42 PM
Rooms and interior
- Bedrooms:5
- Total bathrooms:4
- Full bathrooms:4
- Living area:3,086 sq. ft.
Heating and cooling
- Cooling:Electric
- Heating:Forced Air Gas
Structure and exterior
- Roof:Composition
- Year built:2025
- Building area:3,086 sq. ft.
Schools
- High school:Olathe Northwest
- Middle school:Prairie Trail
- Elementary school:Woodland
Utilities
- Water:City/Public
- Sewer:Public Sewer
Finances and disclosures
- Price:$682,950
- Price per sq. ft.:$221.31
New listings near 19830 W 114th Place
- New
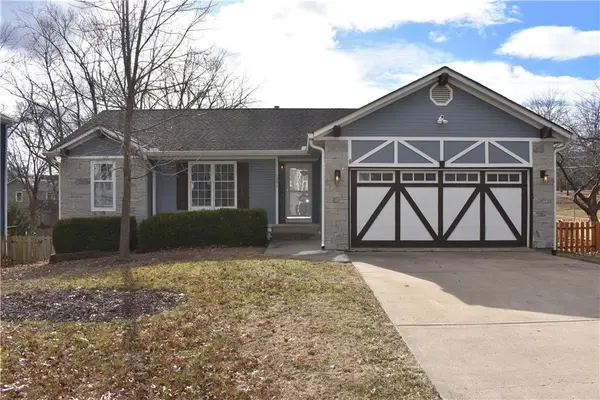 $400,000Active5 beds 3 baths2,240 sq. ft.
$400,000Active5 beds 3 baths2,240 sq. ft.1591 W Mulberry Street, Olathe, KS 66061
MLS# 2596721Listed by: PLATINUM REALTY LLC - Open Sun, 1 to 3pmNew
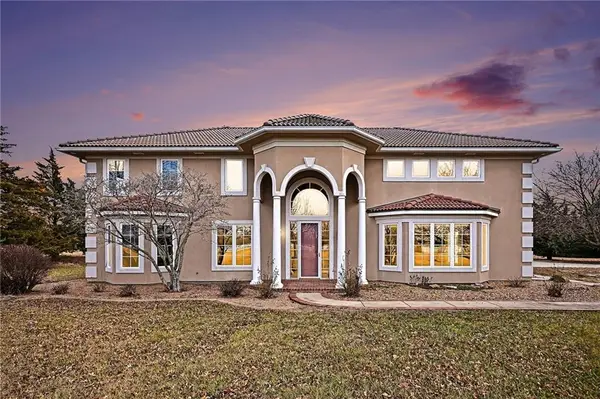 $1,095,000Active4 beds 5 baths3,786 sq. ft.
$1,095,000Active4 beds 5 baths3,786 sq. ft.15555 N Moonlight Road, Olathe, KS 66061
MLS# 2595388Listed by: REECENICHOLS - COUNTRY CLUB PLAZA - New
 $705,000Active5 beds 3 baths3,049 sq. ft.
$705,000Active5 beds 3 baths3,049 sq. ft.15637 W 165th Street, Olathe, KS 66062
MLS# 2594713Listed by: RODROCK & ASSOCIATES REALTORS - New
 $700,000Active4 beds 4 baths3,133 sq. ft.
$700,000Active4 beds 4 baths3,133 sq. ft.15665 W 165th Street, Olathe, KS 66062
MLS# 2594735Listed by: RODROCK & ASSOCIATES REALTORS - Open Sun, 1 to 3pm
 $315,000Active4 beds 3 baths1,569 sq. ft.
$315,000Active4 beds 3 baths1,569 sq. ft.15512 W 151st Terrace, Olathe, KS 66062
MLS# 2593235Listed by: KELLER WILLIAMS REALTY PARTNERS INC. - New
 $200,000Active3 beds 2 baths1,060 sq. ft.
$200,000Active3 beds 2 baths1,060 sq. ft.1325 N Harvey Drive, Olathe, KS 66061
MLS# 2596703Listed by: COMPASS REALTY GROUP - New
 $650,725Active4 beds 3 baths2,745 sq. ft.
$650,725Active4 beds 3 baths2,745 sq. ft.24819 W 112th Street, Olathe, KS 66061
MLS# 2596902Listed by: CEDAR CREEK REALTY LLC 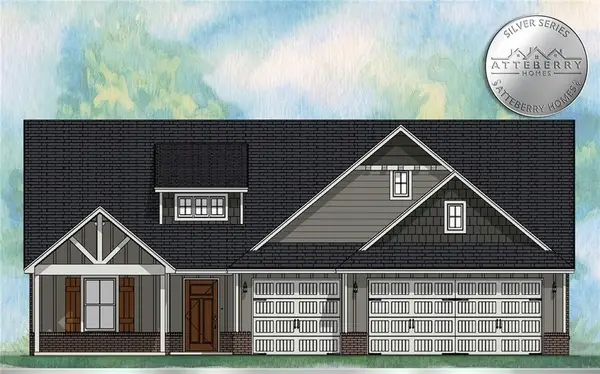 $572,075Pending4 beds 3 baths2,064 sq. ft.
$572,075Pending4 beds 3 baths2,064 sq. ft.15660 W 166th Street, Olathe, KS 66062
MLS# 2596724Listed by: RODROCK & ASSOCIATES REALTORS- New
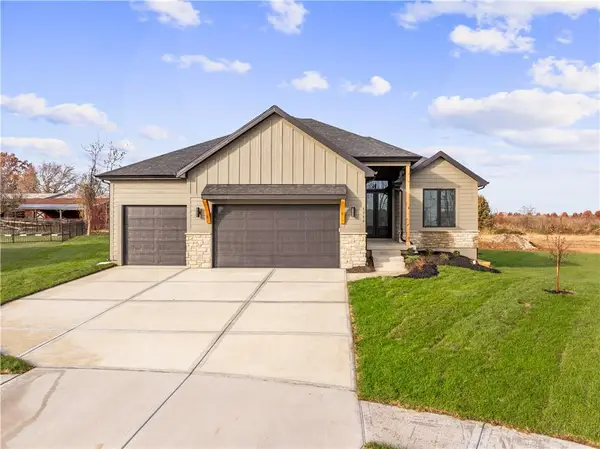 $694,170Active4 beds 3 baths2,745 sq. ft.
$694,170Active4 beds 3 baths2,745 sq. ft.24915 W 112th Street, Olathe, KS 66061
MLS# 2596622Listed by: CEDAR CREEK REALTY LLC 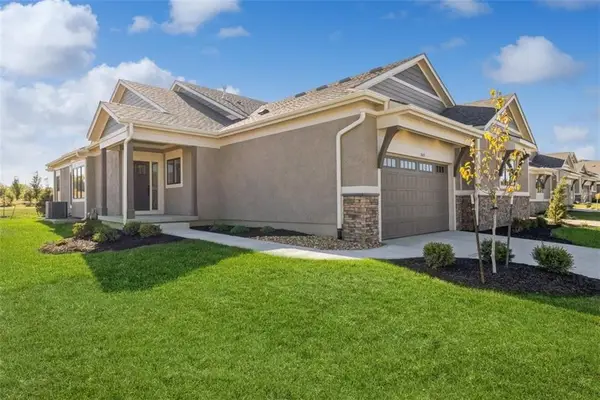 $600,782Pending3 beds 3 baths2,257 sq. ft.
$600,782Pending3 beds 3 baths2,257 sq. ft.11411 S Waterford Drive, Olathe, KS 66061
MLS# 2596877Listed by: REECENICHOLS - OVERLAND PARK
